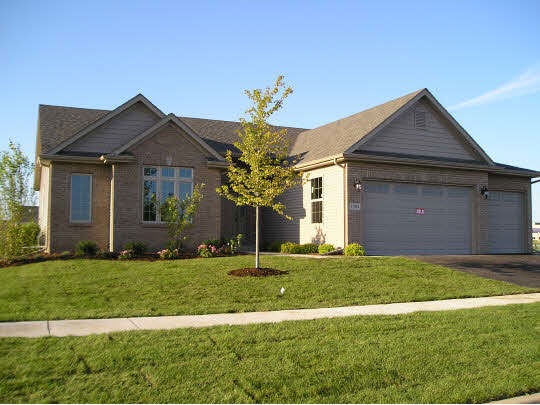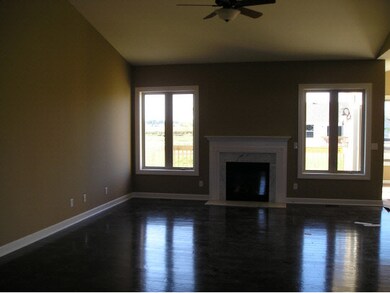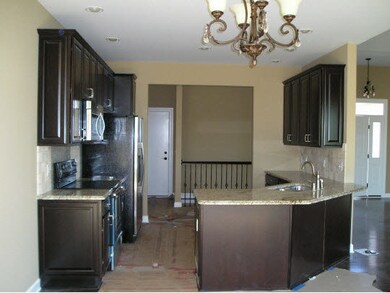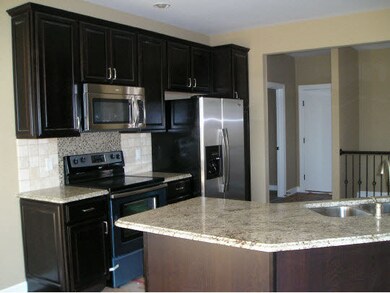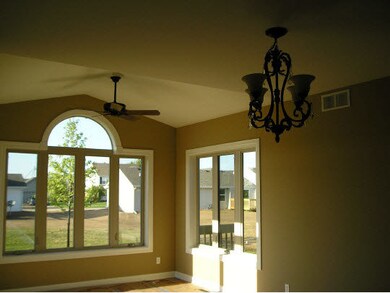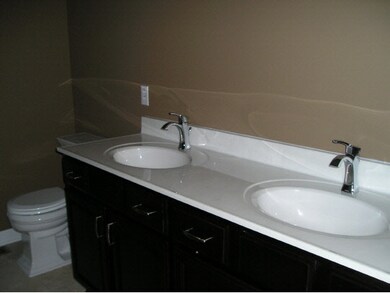
1904 Sawyer Rd Belvidere, IL 61008
Highlights
- Ranch Style House
- Brick or Stone Mason
- Gas Fireplace
- Great Room
- Forced Air Heating and Cooling System
About This Home
As of April 2024SBR. AGENT OWNED. ASSOC DUES$40/YR.
Last Agent to Sell the Property
DICKERSON & NIEMAN License #475067281 Listed on: 08/20/2012

Home Details
Home Type
- Single Family
Est. Annual Taxes
- $7,751
Parking
- 3 Car Garage
Home Design
- Ranch Style House
- Brick or Stone Mason
- Siding
Interior Spaces
- Gas Fireplace
- Great Room
- Laundry on main level
- Basement
Kitchen
- Gas Range
- Dishwasher
Bedrooms and Bathrooms
- 3 Bedrooms
- 2 Full Bathrooms
Schools
- Belvidere Central Middle School
- Belvidere High School
Utilities
- Forced Air Heating and Cooling System
- Heating System Uses Natural Gas
Ownership History
Purchase Details
Home Financials for this Owner
Home Financials are based on the most recent Mortgage that was taken out on this home.Purchase Details
Home Financials for this Owner
Home Financials are based on the most recent Mortgage that was taken out on this home.Purchase Details
Home Financials for this Owner
Home Financials are based on the most recent Mortgage that was taken out on this home.Similar Homes in Belvidere, IL
Home Values in the Area
Average Home Value in this Area
Purchase History
| Date | Type | Sale Price | Title Company |
|---|---|---|---|
| Deed | $287,000 | Chicago Title Co | |
| Grant Deed | $220,000 | Altima Title Llc | |
| Warranty Deed | $185,000 | -- |
Mortgage History
| Date | Status | Loan Amount | Loan Type |
|---|---|---|---|
| Open | $281,801 | Construction | |
| Previous Owner | $224,730 | VA |
Property History
| Date | Event | Price | Change | Sq Ft Price |
|---|---|---|---|---|
| 04/12/2024 04/12/24 | Sold | $287,000 | 0.0% | $147 / Sq Ft |
| 02/09/2024 02/09/24 | Pending | -- | -- | -- |
| 02/07/2024 02/07/24 | For Sale | $287,000 | +30.5% | $147 / Sq Ft |
| 09/18/2017 09/18/17 | Sold | $220,000 | +3.8% | $113 / Sq Ft |
| 07/19/2017 07/19/17 | Pending | -- | -- | -- |
| 07/03/2017 07/03/17 | For Sale | $212,000 | +14.6% | $109 / Sq Ft |
| 12/04/2013 12/04/13 | Sold | $185,000 | -7.5% | $95 / Sq Ft |
| 11/04/2013 11/04/13 | Pending | -- | -- | -- |
| 10/16/2013 10/16/13 | Price Changed | $200,000 | -5.7% | $102 / Sq Ft |
| 10/05/2013 10/05/13 | For Sale | $212,000 | -19.3% | $109 / Sq Ft |
| 08/22/2012 08/22/12 | Sold | $262,742 | 0.0% | $135 / Sq Ft |
| 08/21/2012 08/21/12 | Pending | -- | -- | -- |
| 08/20/2012 08/20/12 | For Sale | $262,742 | -- | $135 / Sq Ft |
Tax History Compared to Growth
Tax History
| Year | Tax Paid | Tax Assessment Tax Assessment Total Assessment is a certain percentage of the fair market value that is determined by local assessors to be the total taxable value of land and additions on the property. | Land | Improvement |
|---|---|---|---|---|
| 2024 | $7,751 | $95,667 | $6,667 | $89,000 |
| 2023 | $7,751 | $94,551 | $6,667 | $87,884 |
| 2022 | $7,841 | $86,964 | $6,667 | $80,297 |
| 2021 | $7,368 | $81,906 | $6,667 | $75,239 |
| 2020 | $7,369 | $77,468 | $6,667 | $70,801 |
| 2019 | $7,340 | $75,537 | $6,667 | $68,870 |
| 2018 | $7,198 | $264,810 | $200,274 | $64,536 |
| 2017 | $6,294 | $65,256 | $6,777 | $58,479 |
| 2016 | $6,243 | $62,280 | $6,733 | $55,547 |
| 2015 | $5,873 | $57,469 | $9,167 | $48,302 |
| 2014 | $3,808 | $55,196 | $9,167 | $46,029 |
Agents Affiliated with this Home
-
Tomas Sumsky

Seller's Agent in 2024
Tomas Sumsky
Dream Town Real Estate
(773) 332-0010
1 in this area
96 Total Sales
-
Zachary Kraus

Buyer's Agent in 2024
Zachary Kraus
Charles Rutenberg Realty of IL
(630) 234-7126
1 in this area
19 Total Sales
-
D
Seller's Agent in 2017
Debbie Carlson
Berkshire Hathaway HomeServices Starck Real Estate
-
Izabella Fil-Krol

Buyer's Agent in 2017
Izabella Fil-Krol
@ Properties
(847) 778-5670
19 Total Sales
-
J
Seller's Agent in 2013
Jane Eurek
Dickerson & Nieman Realtors
-
K
Buyer's Agent in 2013
Kristina Campbell
Key Realty
Map
Source: NorthWest Illinois Alliance of REALTORS®
MLS Number: 72105
APN: 05-22-276-025
- 1900 Pierce Ct
- Lot 147 Pierce Ct
- 1911 Pierce Ct Unit (Lots 146 & 147)
- 1911 Pierce Ct Unit (Lot 147)
- 1911 Pierce Ct
- Lot 146 Pierce Ct Unit (Lot 146)
- Lot 146 Pierce Ct
- 9762 Illinois 76
- 2124 Northwood Dr
- 1410 Maryland Ct
- 409 Lynne Ln
- 1526 Douglas Ct
- 521 Garden Dr
- 921 Hancock St
- 328 W Harrison St
- 1027 Strawberry Ln Unit 1029
- 818 N State St
- 809 Hancock St
- 806 Mckinley Ave
- 898 Fuller Ln
