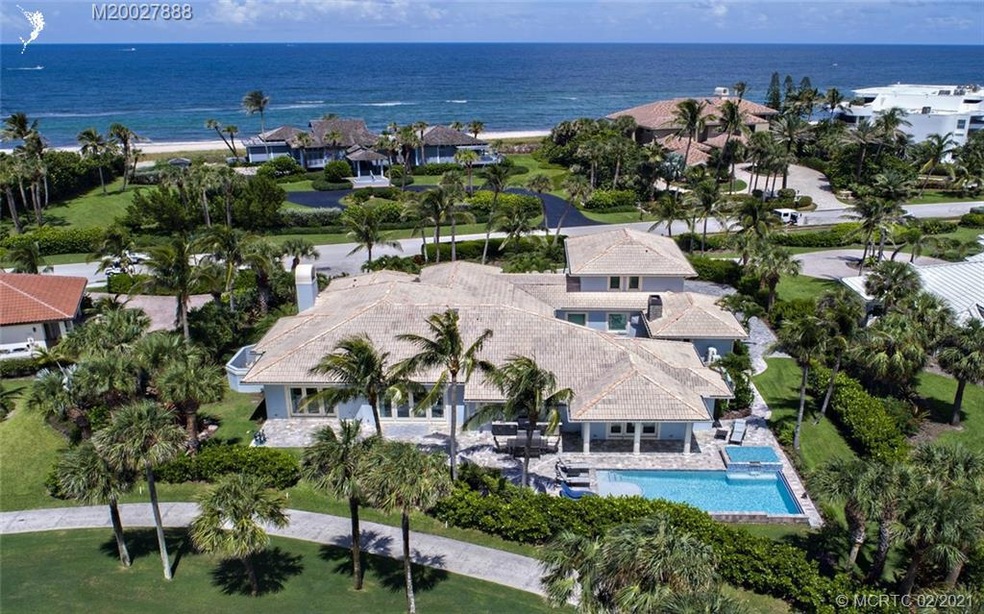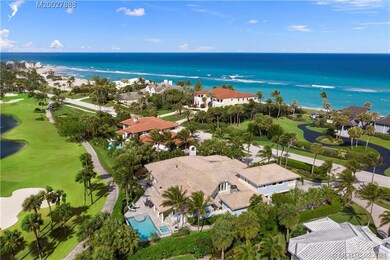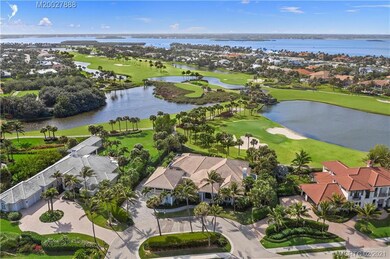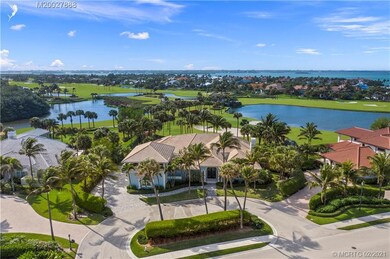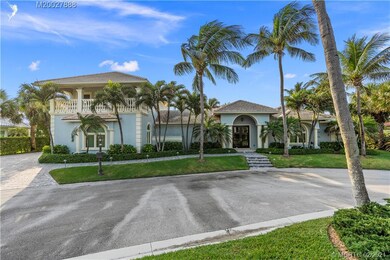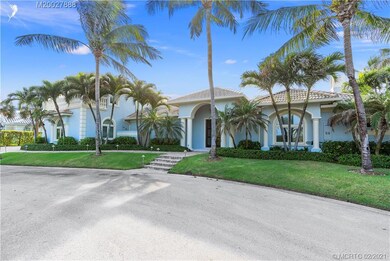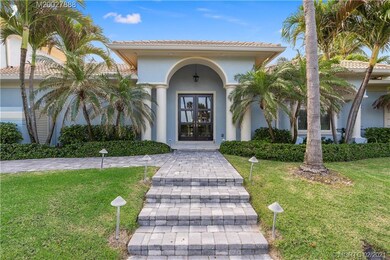
1904 SE Sailfish Point Blvd Stuart, FL 34996
South Hutchinson Island NeighborhoodHighlights
- Marina
- On Golf Course
- Fitness Center
- Jensen Beach High School Rated A
- Community Boat Facilities
- Gated with Attendant
About This Home
As of January 2022Discover this ultra-custom luxury home in prestigious Sailfish Point!Remodel done from top to bottom in 2017-Smart home designed by Kelly & Kelly Architects!Creston system controls the extensive electronics throughout the home!Gourmet kitchen with Wolf, Sub Zero, solid custom cabinets & beautiful marble countertops! Master boasts two large walk in closets, separate sitting room, steam shower, & soaking tub. Second floor level family game room has beautiful ocean views, full bath, wet bar, &covered patio! Upgrades include tumbled marble, hickory wood floors, 3 stone fireplaces, custom built in bunkbeds, surround sound, wine room/bar with 240 bottle wine cooler, impact glass windows and doors, 3 new tankless water heaters! Stunning show stopper entrance w/ wood beamed ceilings! Home features impact glass, retractable blinds & awning over outdoor patio, heated pool & spa with retractable cover!Air conditioned garage! Be prepared to fall in love with this magnificent home!(see attachment)
Last Agent to Sell the Property
RE/MAX Community License #3048544 Listed on: 02/16/2021

Home Details
Home Type
- Single Family
Est. Annual Taxes
- $24,474
Year Built
- Built in 2001
Lot Details
- 0.46 Acre Lot
- Property fronts a private road
- On Golf Course
- East Facing Home
- Sprinkler System
HOA Fees
- $1,929 Monthly HOA Fees
Home Design
- Barrel Roof Shape
- Concrete Siding
- Block Exterior
- Stucco
Interior Spaces
- 6,450 Sq Ft Home
- 2-Story Property
- Wet Bar
- Built-In Features
- Bar
- Cathedral Ceiling
- Ceiling Fan
- Fireplace
- French Doors
- Entrance Foyer
- Formal Dining Room
- Golf Course Views
Kitchen
- Breakfast Area or Nook
- Eat-In Kitchen
- Breakfast Bar
- Gas Range
- Microwave
- Dishwasher
- Disposal
Flooring
- Wood
- Carpet
- Marble
- Ceramic Tile
Bedrooms and Bathrooms
- 4 Bedrooms
- Primary Bedroom on Main
- Split Bedroom Floorplan
- Closet Cabinetry
- Walk-In Closet
- Dual Sinks
- Bathtub
- Separate Shower
Laundry
- Dryer
- Washer
- Laundry Tub
Home Security
- Security System Owned
- Impact Glass
- Fire and Smoke Detector
Parking
- 3 Car Attached Garage
- Garage Door Opener
Pool
- Concrete Pool
- In Ground Pool
- Spa
Outdoor Features
- Covered patio or porch
- Outdoor Kitchen
- Outdoor Grill
Schools
- Felix A Williams Elementary School
- Stuart Middle School
Utilities
- Zoned Heating and Cooling
- Underground Utilities
- Water Heater
Community Details
Overview
- Association fees include management, common areas, recreation facilities, security
- Property Manager
Amenities
- Restaurant
- Clubhouse
- Game Room
Recreation
- Community Boat Facilities
- Marina
- Golf Course Community
- Tennis Courts
- Fitness Center
- Community Pool
- Putting Green
Security
- Gated with Attendant
Ownership History
Purchase Details
Home Financials for this Owner
Home Financials are based on the most recent Mortgage that was taken out on this home.Purchase Details
Purchase Details
Home Financials for this Owner
Home Financials are based on the most recent Mortgage that was taken out on this home.Purchase Details
Home Financials for this Owner
Home Financials are based on the most recent Mortgage that was taken out on this home.Purchase Details
Home Financials for this Owner
Home Financials are based on the most recent Mortgage that was taken out on this home.Purchase Details
Purchase Details
Purchase Details
Purchase Details
Purchase Details
Similar Homes in Stuart, FL
Home Values in the Area
Average Home Value in this Area
Purchase History
| Date | Type | Sale Price | Title Company |
|---|---|---|---|
| Warranty Deed | $4,975,000 | Christopher J Twohey Pa | |
| Warranty Deed | $4,975,000 | Christopher J Twohey Pa | |
| Warranty Deed | $2,955,000 | Attorney | |
| Warranty Deed | $1,375,000 | None Available | |
| Warranty Deed | $875,000 | Attorney | |
| Warranty Deed | $2,200,000 | Attorney | |
| Interfamily Deed Transfer | -- | Attorney | |
| Warranty Deed | -- | Attorney | |
| Warranty Deed | $1,550,000 | -- | |
| Warranty Deed | $175,000 | -- |
Mortgage History
| Date | Status | Loan Amount | Loan Type |
|---|---|---|---|
| Open | $3,980,000 | New Conventional | |
| Previous Owner | $2,400,000 | New Conventional | |
| Previous Owner | $1,820,000 | New Conventional | |
| Previous Owner | $1,820,000 | New Conventional | |
| Previous Owner | $650,000 | New Conventional | |
| Previous Owner | $300,000 | Credit Line Revolving | |
| Previous Owner | $200,000 | Credit Line Revolving |
Property History
| Date | Event | Price | Change | Sq Ft Price |
|---|---|---|---|---|
| 12/23/2024 12/23/24 | For Sale | $6,995,000 | +40.6% | $1,103 / Sq Ft |
| 01/18/2022 01/18/22 | Sold | $4,975,000 | -2.5% | $771 / Sq Ft |
| 12/19/2021 12/19/21 | Pending | -- | -- | -- |
| 08/08/2021 08/08/21 | For Sale | $5,100,000 | +72.6% | $791 / Sq Ft |
| 04/13/2021 04/13/21 | Sold | $2,955,000 | -17.9% | $458 / Sq Ft |
| 03/14/2021 03/14/21 | Pending | -- | -- | -- |
| 02/16/2021 02/16/21 | For Sale | $3,600,000 | +161.8% | $558 / Sq Ft |
| 05/02/2016 05/02/16 | Sold | $1,375,000 | -13.8% | $213 / Sq Ft |
| 04/02/2016 04/02/16 | Pending | -- | -- | -- |
| 10/01/2015 10/01/15 | For Sale | $1,595,000 | 0.0% | $247 / Sq Ft |
| 08/26/2014 08/26/14 | Rented | -- | -- | -- |
| 07/27/2014 07/27/14 | Under Contract | -- | -- | -- |
| 06/01/2014 06/01/14 | For Rent | -- | -- | -- |
Tax History Compared to Growth
Tax History
| Year | Tax Paid | Tax Assessment Tax Assessment Total Assessment is a certain percentage of the fair market value that is determined by local assessors to be the total taxable value of land and additions on the property. | Land | Improvement |
|---|---|---|---|---|
| 2025 | $64,626 | $3,936,790 | $1,550,000 | $2,386,790 |
| 2024 | $63,817 | $3,863,470 | $3,863,470 | $2,413,470 |
| 2023 | $63,817 | $3,754,470 | $3,754,470 | $2,454,470 |
| 2022 | $50,067 | $2,942,880 | $900,000 | $2,042,880 |
| 2021 | $24,736 | $1,426,898 | $0 | $0 |
| 2020 | $24,474 | $1,407,198 | $0 | $0 |
| 2019 | $24,217 | $1,375,561 | $0 | $0 |
| 2018 | $23,650 | $1,350,652 | $0 | $0 |
| 2017 | $18,286 | $1,105,959 | $0 | $0 |
| 2016 | $16,817 | $1,072,720 | $523,690 | $549,030 |
| 2015 | -- | $958,740 | $458,850 | $499,890 |
| 2014 | -- | $731,050 | $299,250 | $431,800 |
Agents Affiliated with this Home
-

Seller's Agent in 2024
Martin Conroy
Sailfish Point Realty
(561) 523-6148
51 in this area
56 Total Sales
-
L
Buyer's Agent in 2022
Lawrence Throneburg
Sailfish Point Realty
-

Seller's Agent in 2021
Patrick Stracuzzi
RE/MAX
(772) 283-9991
41 in this area
806 Total Sales
-
G
Buyer's Agent in 2021
Gloria Sheridan
ONE Sotheby's International Re
(561) 345-0355
18 in this area
19 Total Sales
-
J
Seller's Agent in 2016
John Hines
Inactive member
Map
Source: Martin County REALTORS® of the Treasure Coast
MLS Number: M20027888
APN: 08-38-42-013-000-00020-6
- 2001 SE Sailfish Point Blvd Unit 317
- 2001 SE Sailfish Point Blvd Unit 104
- 1745 SE Sailfish Point Blvd
- 1800 SE Sailfish Point Blvd
- 2150 SE Golfview Ln
- 3066 SE Dune Dr
- 1334 SE Macarthur Blvd
- 3057 SE Dune Dr
- 6549 SE South Marina Way
- 3015 SE Dune Dr
- 6968 SE Harbor Cir
- 2995 SE Dune Dr
- 2440 SE Bahia Way
- 6460 SE Harbor Cir
- 6978 SE Harbor Cir
- 2966 SE Dune Dr
