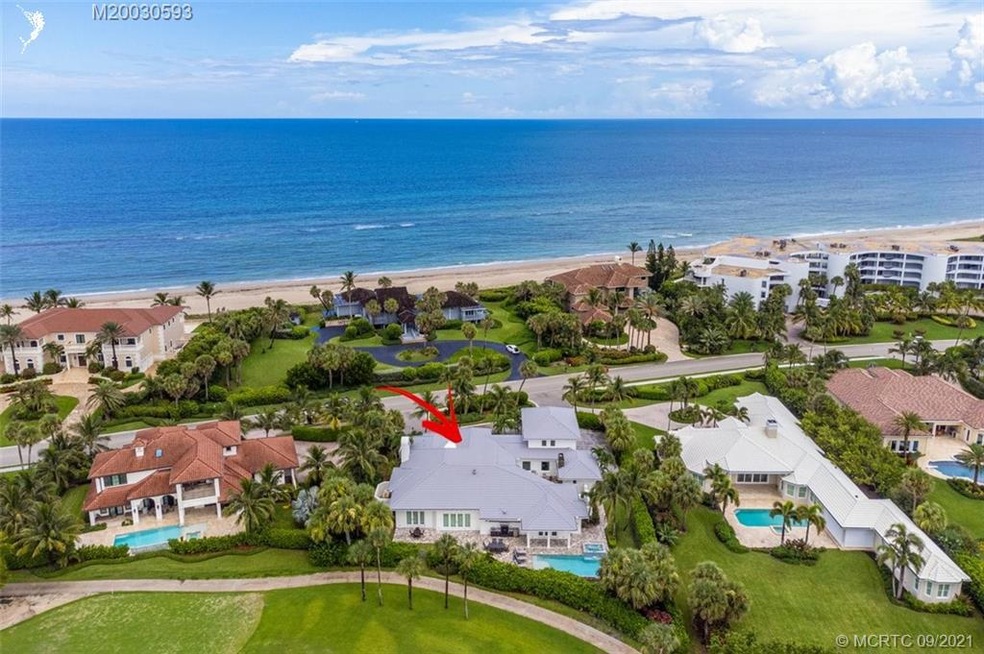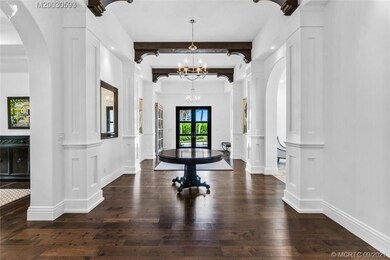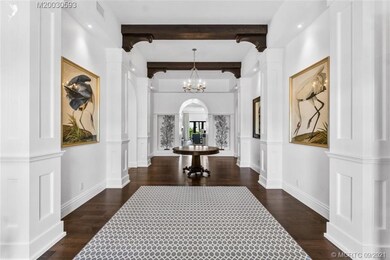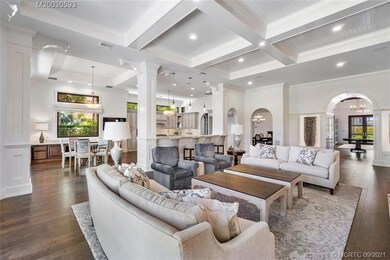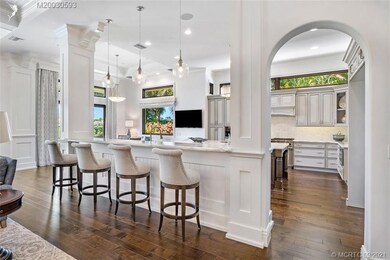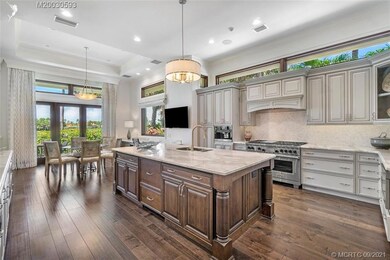
1904 SE Sailfish Point Blvd Stuart, FL 34996
South Hutchinson Island NeighborhoodHighlights
- Marina
- Boat Dock
- Boat Ramp
- Jensen Beach High School Rated A
- On Golf Course
- Fitness Center
About This Home
As of January 2022Prestigious Sailfish Point Boulevard 7,600 sf home was taken down to the studs and completely renovated in 2017 and updated again in 2021. This 4 bed, 4.1 bath, 3 car garage pool home boasts two large walk in closets (one with washer & dryer) in the master bedroom with separate sitting room, steam shower and soaking tub. Second washer & dryer in utility room. The kitchen has Wolf appliances, Miele built-in coffee maker & side-by-side Sub Zero refrigerator & freezer. 3 fireplaces. High ceilings. Wine room with 240 bottle wine cooler. Impact windows & doors. Air Conditioned garage. Heated pool & spa. Sold furnished.
Last Agent to Sell the Property
Sailfish Point Realty License #3218701 Listed on: 08/08/2021
Last Buyer's Agent
Lawrence Throneburg
Sailfish Point Realty License #325694
Home Details
Home Type
- Single Family
Est. Annual Taxes
- $24,474
Year Built
- Built in 2001
Lot Details
- 0.46 Acre Lot
- Property fronts a private road
- On Golf Course
- East Facing Home
- Fenced Yard
- Fenced
- Sprinkler System
HOA Fees
- $2,048 Monthly HOA Fees
Home Design
- Mediterranean Architecture
- Barrel Roof Shape
- Concrete Siding
- Block Exterior
- Stucco
Interior Spaces
- 6,450 Sq Ft Home
- 2-Story Property
- Elevator
- Wet Bar
- Central Vacuum
- Furnished
- Bar
- Ceiling Fan
- Gas Fireplace
- Formal Dining Room
- Golf Course Views
Kitchen
- Breakfast Area or Nook
- Eat-In Kitchen
- Built-In Oven
- Gas Range
- Microwave
- Dishwasher
- Disposal
Flooring
- Wood
- Carpet
- Marble
- Ceramic Tile
Bedrooms and Bathrooms
- 4 Bedrooms
- Primary Bedroom on Main
- Split Bedroom Floorplan
- Closet Cabinetry
- Walk-In Closet
- Dual Sinks
- Bathtub
- Separate Shower
Laundry
- Dryer
- Washer
- Laundry Tub
Home Security
- Security System Owned
- Intercom
- Impact Glass
- Fire and Smoke Detector
Parking
- 3 Car Attached Garage
- Garage Door Opener
- 1 to 5 Parking Spaces
Pool
- Heated In Ground Pool
- Spa
Outdoor Features
- Boat Ramp
- Covered patio or porch
- Outdoor Kitchen
- Exterior Lighting
- Outdoor Grill
Utilities
- Zoned Heating and Cooling
- Underground Utilities
- 220 Volts
- 110 Volts
- Water Heater
- Cable TV Available
Community Details
Overview
- Association fees include management, common areas, security
- Club Membership Available
- Property Manager
Amenities
- Restaurant
- Clubhouse
Recreation
- Boat Dock
- Community Boat Facilities
- Marina
- Beach
- Golf Course Community
- Tennis Courts
- Pickleball Courts
- Fitness Center
- Community Pool
- Putting Green
Security
- Gated with Attendant
Ownership History
Purchase Details
Home Financials for this Owner
Home Financials are based on the most recent Mortgage that was taken out on this home.Purchase Details
Purchase Details
Home Financials for this Owner
Home Financials are based on the most recent Mortgage that was taken out on this home.Purchase Details
Home Financials for this Owner
Home Financials are based on the most recent Mortgage that was taken out on this home.Purchase Details
Home Financials for this Owner
Home Financials are based on the most recent Mortgage that was taken out on this home.Purchase Details
Purchase Details
Purchase Details
Purchase Details
Purchase Details
Similar Homes in Stuart, FL
Home Values in the Area
Average Home Value in this Area
Purchase History
| Date | Type | Sale Price | Title Company |
|---|---|---|---|
| Warranty Deed | $4,975,000 | Christopher J Twohey Pa | |
| Warranty Deed | $4,975,000 | Christopher J Twohey Pa | |
| Warranty Deed | $2,955,000 | Attorney | |
| Warranty Deed | $1,375,000 | None Available | |
| Warranty Deed | $875,000 | Attorney | |
| Warranty Deed | $2,200,000 | Attorney | |
| Interfamily Deed Transfer | -- | Attorney | |
| Warranty Deed | -- | Attorney | |
| Warranty Deed | $1,550,000 | -- | |
| Warranty Deed | $175,000 | -- |
Mortgage History
| Date | Status | Loan Amount | Loan Type |
|---|---|---|---|
| Open | $3,980,000 | New Conventional | |
| Previous Owner | $2,400,000 | New Conventional | |
| Previous Owner | $1,820,000 | New Conventional | |
| Previous Owner | $1,820,000 | New Conventional | |
| Previous Owner | $650,000 | New Conventional | |
| Previous Owner | $300,000 | Credit Line Revolving | |
| Previous Owner | $200,000 | Credit Line Revolving |
Property History
| Date | Event | Price | Change | Sq Ft Price |
|---|---|---|---|---|
| 12/23/2024 12/23/24 | For Sale | $6,995,000 | +40.6% | $1,103 / Sq Ft |
| 01/18/2022 01/18/22 | Sold | $4,975,000 | -2.5% | $771 / Sq Ft |
| 12/19/2021 12/19/21 | Pending | -- | -- | -- |
| 08/08/2021 08/08/21 | For Sale | $5,100,000 | +72.6% | $791 / Sq Ft |
| 04/13/2021 04/13/21 | Sold | $2,955,000 | -17.9% | $458 / Sq Ft |
| 03/14/2021 03/14/21 | Pending | -- | -- | -- |
| 02/16/2021 02/16/21 | For Sale | $3,600,000 | +161.8% | $558 / Sq Ft |
| 05/02/2016 05/02/16 | Sold | $1,375,000 | -13.8% | $213 / Sq Ft |
| 04/02/2016 04/02/16 | Pending | -- | -- | -- |
| 10/01/2015 10/01/15 | For Sale | $1,595,000 | 0.0% | $247 / Sq Ft |
| 08/26/2014 08/26/14 | Rented | -- | -- | -- |
| 07/27/2014 07/27/14 | Under Contract | -- | -- | -- |
| 06/01/2014 06/01/14 | For Rent | -- | -- | -- |
Tax History Compared to Growth
Tax History
| Year | Tax Paid | Tax Assessment Tax Assessment Total Assessment is a certain percentage of the fair market value that is determined by local assessors to be the total taxable value of land and additions on the property. | Land | Improvement |
|---|---|---|---|---|
| 2025 | $64,626 | $3,936,790 | $1,550,000 | $2,386,790 |
| 2024 | $63,817 | $3,863,470 | $3,863,470 | $2,413,470 |
| 2023 | $63,817 | $3,754,470 | $3,754,470 | $2,454,470 |
| 2022 | $50,067 | $2,942,880 | $900,000 | $2,042,880 |
| 2021 | $24,736 | $1,426,898 | $0 | $0 |
| 2020 | $24,474 | $1,407,198 | $0 | $0 |
| 2019 | $24,217 | $1,375,561 | $0 | $0 |
| 2018 | $23,650 | $1,350,652 | $0 | $0 |
| 2017 | $18,286 | $1,105,959 | $0 | $0 |
| 2016 | $16,817 | $1,072,720 | $523,690 | $549,030 |
| 2015 | -- | $958,740 | $458,850 | $499,890 |
| 2014 | -- | $731,050 | $299,250 | $431,800 |
Agents Affiliated with this Home
-

Seller's Agent in 2024
Martin Conroy
Sailfish Point Realty
(561) 523-6148
51 in this area
56 Total Sales
-
L
Buyer's Agent in 2022
Lawrence Throneburg
Sailfish Point Realty
-

Seller's Agent in 2021
Patrick Stracuzzi
RE/MAX
(772) 283-9991
41 in this area
806 Total Sales
-
G
Buyer's Agent in 2021
Gloria Sheridan
ONE Sotheby's International Re
(561) 345-0355
18 in this area
19 Total Sales
-
J
Seller's Agent in 2016
John Hines
Inactive member
Map
Source: Martin County REALTORS® of the Treasure Coast
MLS Number: M20030593
APN: 08-38-42-013-000-00020-6
- 2001 SE Sailfish Point Blvd Unit 317
- 2001 SE Sailfish Point Blvd Unit 104
- 1745 SE Sailfish Point Blvd
- 1800 SE Sailfish Point Blvd
- 2150 SE Golfview Ln
- 3066 SE Dune Dr
- 1334 SE Macarthur Blvd
- 3057 SE Dune Dr
- 6549 SE South Marina Way
- 3015 SE Dune Dr
- 6968 SE Harbor Cir
- 2995 SE Dune Dr
- 2440 SE Bahia Way
- 6460 SE Harbor Cir
- 6978 SE Harbor Cir
- 2966 SE Dune Dr
