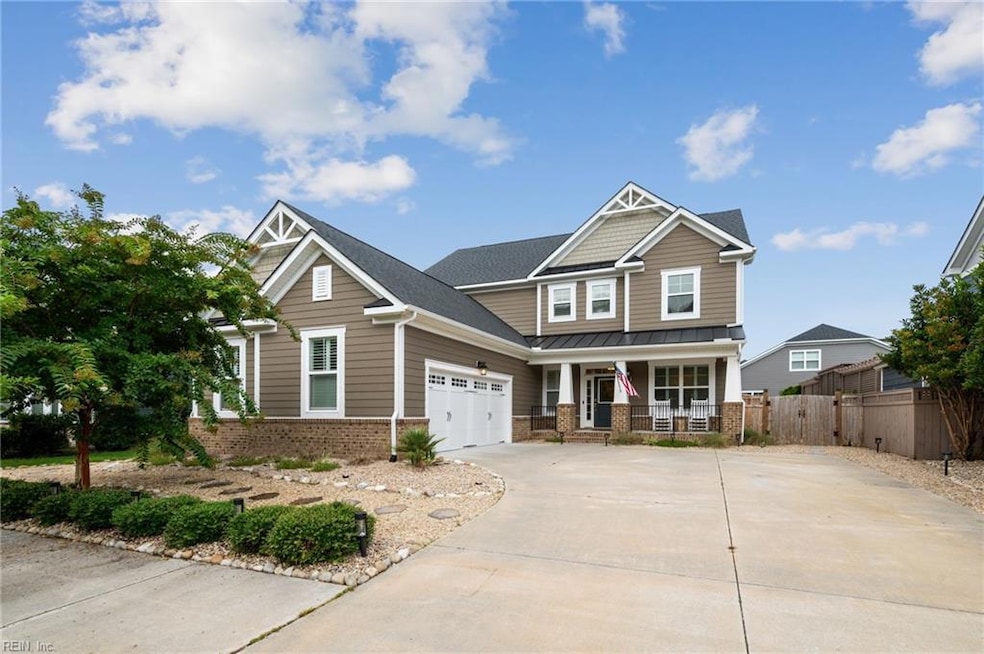
1904 Terramar Ln Virginia Beach, VA 23456
Virginia Beach Central NeighborhoodHighlights
- Fitness Center
- Craftsman Architecture
- Main Floor Bedroom
- Princess Anne Elementary School Rated A
- Clubhouse
- Attic
About This Home
As of December 2024Welcome to Luxury Living in a beautiful, sought after neighborhood & desired area of Virginia Beach. This pristine home features 5 bedrooms, 3.5 baths & an open concept living style. The kitchen is an entertainer's or chef's dream offering top-of-the-line appliances, gorgeous backsplash, upscale cabinetry and a huge show-stopping granite island. The primary bedroom boasts a spa bathroom with a spectacular shower, soaking tub, double sink vanities, walk-in closet and sitting area. Beautiful plantation shutters, luxurious carpet in the bedrooms, large laundry room, oversized two-car garage, butler's pantry, mudroom and so much more! Ashville Park includes a clubhouse, fitness center, fishing ponds, trails, playgrounds, a Jr olympic pool and miles to Sandbridge Beach.
Home Details
Home Type
- Single Family
Est. Annual Taxes
- $7,626
Year Built
- Built in 2018
Lot Details
- Privacy Fence
- Wood Fence
- Back Yard Fenced
- Sprinkler System
HOA Fees
- $317 Monthly HOA Fees
Home Design
- Craftsman Architecture
- Transitional Architecture
- Slab Foundation
- Asphalt Shingled Roof
- Metal Roof
Interior Spaces
- 3,516 Sq Ft Home
- 2-Story Property
- Ceiling Fan
- Gas Fireplace
- Window Treatments
- Entrance Foyer
- Home Office
- Utility Closet
- Washer and Dryer Hookup
- Storage Room
- Utility Room
- Pull Down Stairs to Attic
- Home Security System
Kitchen
- Breakfast Area or Nook
- Gas Range
- Microwave
- Dishwasher
- Disposal
Flooring
- Carpet
- Laminate
Bedrooms and Bathrooms
- 5 Bedrooms
- Main Floor Bedroom
- En-Suite Primary Bedroom
- Walk-In Closet
- Dual Vanity Sinks in Primary Bathroom
Parking
- 2 Car Attached Garage
- Oversized Parking
- Driveway
- Off-Street Parking
Outdoor Features
- Patio
- Porch
Schools
- Princess Anne Elementary School
- Princess Anne Middle School
- Kellam High School
Utilities
- Forced Air Zoned Heating and Cooling System
- Programmable Thermostat
- Tankless Water Heater
- Gas Water Heater
- Cable TV Available
Community Details
Overview
- Ashville Park Subdivision
- On-Site Maintenance
Amenities
- Clubhouse
Recreation
- Community Playground
- Fitness Center
- Community Pool
Ownership History
Purchase Details
Home Financials for this Owner
Home Financials are based on the most recent Mortgage that was taken out on this home.Purchase Details
Home Financials for this Owner
Home Financials are based on the most recent Mortgage that was taken out on this home.Purchase Details
Home Financials for this Owner
Home Financials are based on the most recent Mortgage that was taken out on this home.Map
Similar Homes in Virginia Beach, VA
Home Values in the Area
Average Home Value in this Area
Purchase History
| Date | Type | Sale Price | Title Company |
|---|---|---|---|
| Bargain Sale Deed | $899,000 | Stewart Title Guaranty Company | |
| Bargain Sale Deed | $899,000 | Stewart Title Guaranty Company | |
| Bargain Sale Deed | $800,000 | Fidelity National Title | |
| Warranty Deed | $606,985 | Attorney |
Mortgage History
| Date | Status | Loan Amount | Loan Type |
|---|---|---|---|
| Open | $764,150 | New Conventional | |
| Closed | $764,150 | New Conventional | |
| Previous Owner | $640,000 | New Conventional | |
| Previous Owner | $548,250 | New Conventional | |
| Previous Owner | $485,588 | Adjustable Rate Mortgage/ARM | |
| Previous Owner | $121,398 | Credit Line Revolving |
Property History
| Date | Event | Price | Change | Sq Ft Price |
|---|---|---|---|---|
| 12/09/2024 12/09/24 | Sold | $899,000 | 0.0% | $256 / Sq Ft |
| 10/21/2024 10/21/24 | Pending | -- | -- | -- |
| 09/27/2024 09/27/24 | Price Changed | $899,000 | -2.8% | $256 / Sq Ft |
| 09/06/2024 09/06/24 | Price Changed | $924,900 | -2.6% | $263 / Sq Ft |
| 08/20/2024 08/20/24 | For Sale | $950,000 | -- | $270 / Sq Ft |
Tax History
| Year | Tax Paid | Tax Assessment Tax Assessment Total Assessment is a certain percentage of the fair market value that is determined by local assessors to be the total taxable value of land and additions on the property. | Land | Improvement |
|---|---|---|---|---|
| 2024 | $8,162 | $841,400 | $225,000 | $616,400 |
| 2023 | $7,550 | $762,600 | $180,000 | $582,600 |
| 2022 | $6,541 | $660,700 | $155,000 | $505,700 |
| 2021 | $5,874 | $593,300 | $141,000 | $452,300 |
| 2020 | $5,711 | $561,300 | $109,000 | $452,300 |
| 2019 | $5,488 | $539,400 | $109,000 | $430,400 |
| 2018 | $5,407 | $539,400 | $109,000 | $430,400 |
| 2017 | $1,093 | $109,000 | $109,000 | $0 |
| 2016 | $990 | $100,000 | $100,000 | $0 |
Source: Real Estate Information Network (REIN)
MLS Number: 10547881
APN: 2413-25-0733
- 1973 Grandon Loop Rd
- 2005 Terramar Ln
- 2021 Grandon Loop Rd
- 2036 Grandon Loop Rd
- 1944 Emelita Dr
- 1908 Benecia Dr
- 2853 Weston Loop
- 2857 Weston Loop
- 2837 Weston Loop
- 2844 Weston Loop
- 2848 Weston Loop
- 2861 Weston Loop
- 2000 Kittridge Dr
- 3045 Seaboard Rd
- 1841 Malvern Dr
- 2964 Weston Loop
- 1845 Malvern Dr
- 1840 Malvern Dr
- 1837 Malvern Dr
- 2804 Alford St
