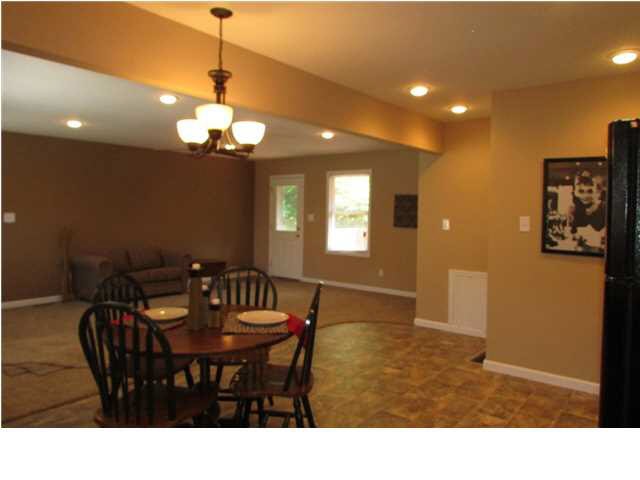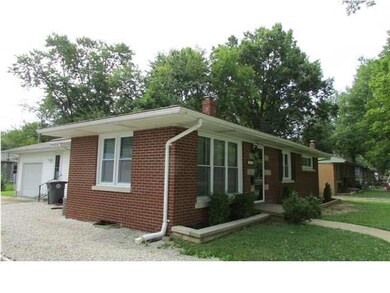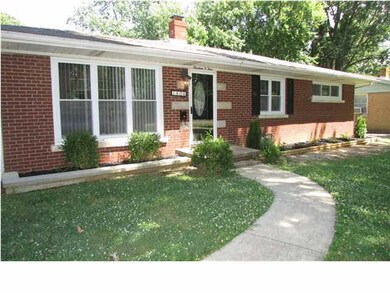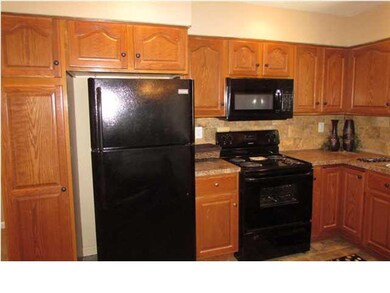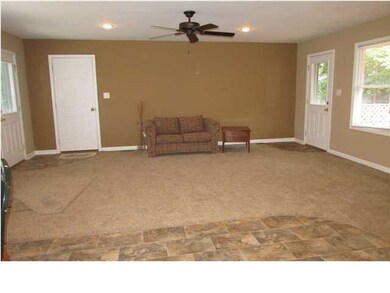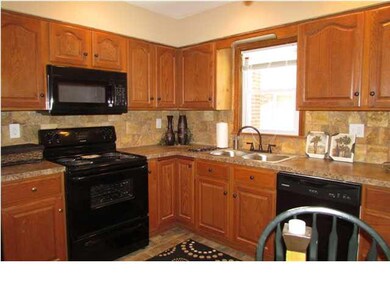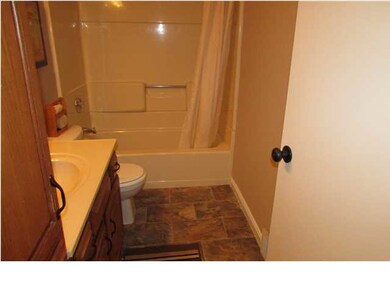
1904 Vann Ave Evansville, IN 47714
Estimated Value: $157,000 - $172,000
Highlights
- Ranch Style House
- Forced Air Heating and Cooling System
- Partially Fenced Property
- 1 Car Attached Garage
- Ceiling Fan
- Carpet
About This Home
As of April 2014Completely remodeled 3 bed 1 bath brick ranch + ATTACHED OVERSIZED GARAGE. Large 2nd family room area with wide open floorplan to kitchen & unfinished basement. This extra great room area also has a door connecting it to a large deck. This kitchen is FULL of cabinets! Built in storage in hall plus an additional tall storage cabinet in the bathroom. NEW, NEW, NEW... roof, windows, HVAC, all new flooring, counters, stone backsplash, neutral painted walls, recessed lighting & much more. 3 Basement walls have been WATERPROOFED by Tri State Waterproofing & new carpet has been installed. ALL appliances included. FHA & VA welcome. Seller provides home buyer's warranty for buyer's peace of mind. Immediate possession. Check out all the great online photos!
Home Details
Home Type
- Single Family
Est. Annual Taxes
- $1,932
Year Built
- Built in 1951
Lot Details
- Lot Dimensions are 64 x 133
- Partially Fenced Property
Parking
- 1 Car Attached Garage
Home Design
- Ranch Style House
- Brick Exterior Construction
- Shingle Roof
Interior Spaces
- Ceiling Fan
- Unfinished Basement
Flooring
- Carpet
- Vinyl
Bedrooms and Bathrooms
- 3 Bedrooms
- 1 Full Bathroom
Utilities
- Forced Air Heating and Cooling System
- Heating System Uses Gas
Listing and Financial Details
- Home warranty included in the sale of the property
- Assessor Parcel Number 82-06-35-011-097.006-027
Ownership History
Purchase Details
Home Financials for this Owner
Home Financials are based on the most recent Mortgage that was taken out on this home.Purchase Details
Home Financials for this Owner
Home Financials are based on the most recent Mortgage that was taken out on this home.Purchase Details
Similar Homes in Evansville, IN
Home Values in the Area
Average Home Value in this Area
Purchase History
| Date | Buyer | Sale Price | Title Company |
|---|---|---|---|
| Flahardy Theresa F | -- | -- | |
| Herrmann David | -- | Security Title Services Llc | |
| The Bank Of New York Mellon | $66,600 | None Available |
Mortgage History
| Date | Status | Borrower | Loan Amount |
|---|---|---|---|
| Open | Flahardy Theresa F | $7,633 | |
| Open | Flahardy Theresa F | $73,925 | |
| Closed | Flahardy Theresa F | $79,532 | |
| Previous Owner | Irvin Barbara J | $32,167 |
Property History
| Date | Event | Price | Change | Sq Ft Price |
|---|---|---|---|---|
| 04/08/2014 04/08/14 | Sold | $81,000 | -14.6% | $58 / Sq Ft |
| 02/11/2014 02/11/14 | Pending | -- | -- | -- |
| 06/28/2013 06/28/13 | For Sale | $94,900 | +216.3% | $68 / Sq Ft |
| 04/05/2013 04/05/13 | Sold | $30,000 | -20.6% | $21 / Sq Ft |
| 02/14/2013 02/14/13 | Pending | -- | -- | -- |
| 02/05/2013 02/05/13 | For Sale | $37,800 | -- | $27 / Sq Ft |
Tax History Compared to Growth
Tax History
| Year | Tax Paid | Tax Assessment Tax Assessment Total Assessment is a certain percentage of the fair market value that is determined by local assessors to be the total taxable value of land and additions on the property. | Land | Improvement |
|---|---|---|---|---|
| 2024 | $1,320 | $124,500 | $15,200 | $109,300 |
| 2023 | $1,339 | $125,900 | $15,400 | $110,500 |
| 2022 | $842 | $83,200 | $15,400 | $67,800 |
| 2021 | $746 | $81,300 | $15,400 | $65,900 |
| 2020 | $719 | $81,300 | $15,400 | $65,900 |
| 2019 | $711 | $81,300 | $15,400 | $65,900 |
| 2018 | $696 | $81,300 | $15,400 | $65,900 |
| 2017 | $670 | $80,500 | $15,400 | $65,100 |
| 2016 | $650 | $80,600 | $15,400 | $65,200 |
| 2014 | $778 | $82,600 | $15,400 | $67,200 |
| 2013 | -- | $91,100 | $15,400 | $75,700 |
Agents Affiliated with this Home
-
Kimberly Clark

Seller's Agent in 2014
Kimberly Clark
eXp Realty, LLC
(812) 449-2119
301 Total Sales
-
Theresa Catanese

Buyer's Agent in 2014
Theresa Catanese
Catanese Real Estate
(812) 454-0989
558 Total Sales
-
J
Seller's Agent in 2013
JULIE CZOER
FIRST CLASS REALTY
-
Charlie Butler

Buyer's Agent in 2013
Charlie Butler
KELLER WILLIAMS CAPITAL REALTY
(812) 430-1708
549 Total Sales
Map
Source: Indiana Regional MLS
MLS Number: 815521
APN: 82-06-35-011-097.006-027
- 3009 Sweetser Ave
- 3109 Graham Ave
- 3029 Graham Ave
- 2900 Graham Ave
- 3316 Waggoner Ave
- 2120 S Lombard Ave
- 3700 Ridgeway Ave
- 3618 Waggoner Ave
- 3507 Kathleen Ave
- 1926 Jeanette Ave
- 1520 S Saint James Blvd
- 3013 Monroe Ave
- 3318 Coker Ave
- 1216 1218 S Lombard Ave
- 1212 1214 S Lombard Ave
- 1208 1210 S Lombard Ave
- 4123 Covert Ave
- 2336 E Riverside Dr
- 1755 S Kenmore Dr
- 1000 Corregidor Cir
