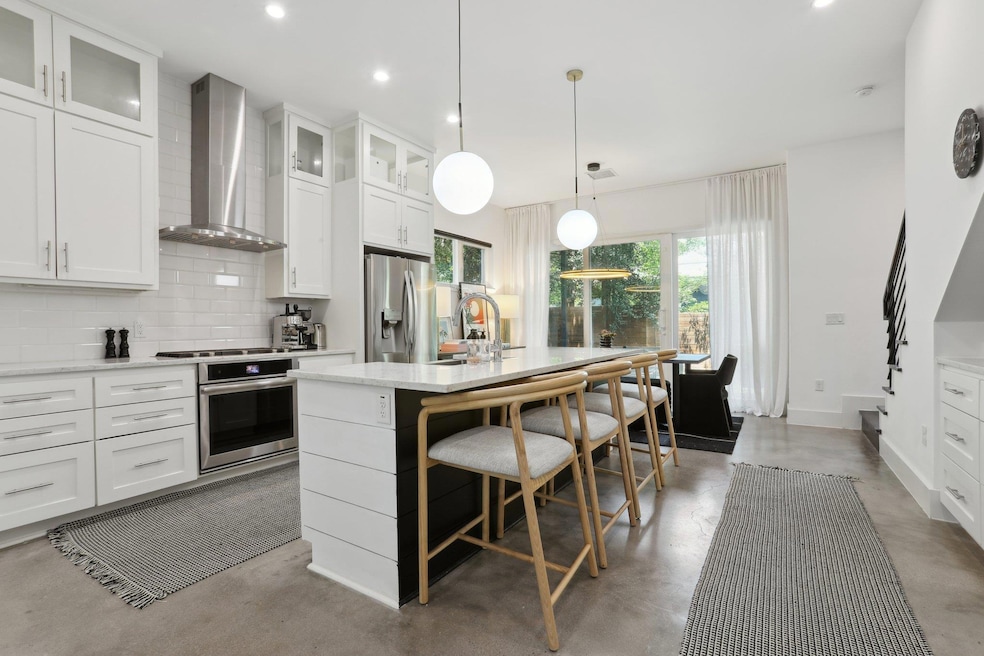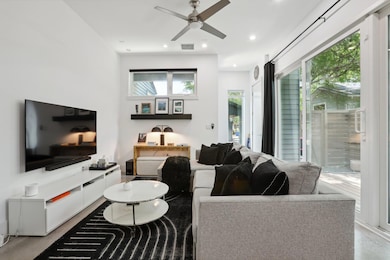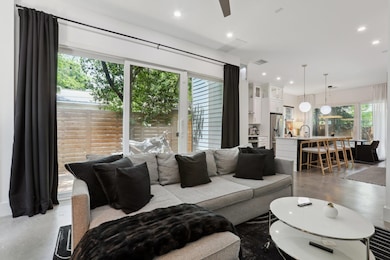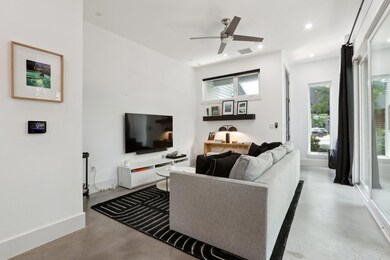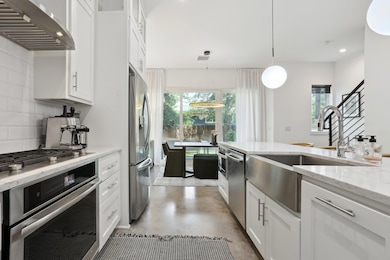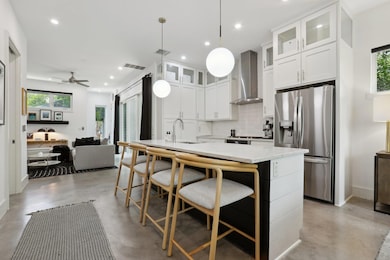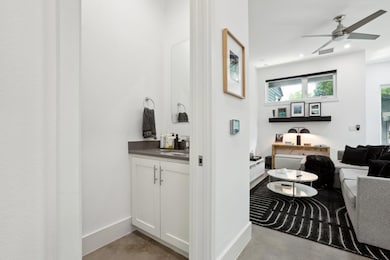1904 W 39th St Unit A Austin, TX 78731
Rosedale NeighborhoodEstimated payment $5,856/month
Highlights
- 0.16 Acre Lot
- Wood Flooring
- Covered Patio or Porch
- Bryker Woods Elementary School Rated A
- Granite Countertops
- Balcony
About This Home
Beautiful, 3-level modern home in the heart of Austin! This 3 bed/3.5 bath makes excellent use of space with living areas and kitchen down, main and secondary bedroom on level two, each with their own bath, and last bedroom/flex room on the third level with its own bath as well! Full of natural light throughout, the home features many upgrades and custom work from cabinets to countertops to roller blinds. The thoughtfully built property boasts beautiful outdoor spaces including a patio off the kitchen, covered back patio overlooking the cozy yard, and a second level deck off the primary bedroom. Centrally located with quick access to downtown, north and south Austin, this home is close to restaurants, retail, grocery stores and more! **New Landscaping and Hardscaping just completed 10/10/25
Listing Agent
Douglas Elliman Real Estate Brokerage Phone: (512) 867-5875 License #0633412 Listed on: 05/21/2025

Property Details
Home Type
- Condominium
Est. Annual Taxes
- $13,503
Year Built
- Built in 2016
Lot Details
- South Facing Home
- Wood Fence
- Sprinkler System
- Back Yard Fenced
Home Design
- Slab Foundation
- Composition Roof
- HardiePlank Type
Interior Spaces
- 1,863 Sq Ft Home
- 3-Story Property
- Built-In Features
- Ceiling Fan
- Window Treatments
- Aluminum Window Frames
- Wood Flooring
- Prewired Security
Kitchen
- Built-In Oven
- Built-In Gas Range
- Dishwasher
- Kitchen Island
- Granite Countertops
- Disposal
Bedrooms and Bathrooms
- 3 Bedrooms
- Walk-In Closet
- Double Vanity
Parking
- 2 Parking Spaces
- Carport
Outdoor Features
- Balcony
- Covered Patio or Porch
Schools
- Bryker Woods Elementary School
- O Henry Middle School
- Austin High School
Utilities
- Zoned Heating and Cooling
- Above Ground Utilities
- Natural Gas Connected
- ENERGY STAR Qualified Water Heater
Additional Features
- Energy-Efficient Appliances
- City Lot
Listing and Financial Details
- Assessor Parcel Number 01220215020000
Community Details
Overview
- Property has a Home Owners Association
- Association fees include insurance
- 1904 W 39Th Condominium Assoc Association
- Oakmont Heights Subdivision
Security
- Fire and Smoke Detector
Map
Home Values in the Area
Average Home Value in this Area
Tax History
| Year | Tax Paid | Tax Assessment Tax Assessment Total Assessment is a certain percentage of the fair market value that is determined by local assessors to be the total taxable value of land and additions on the property. | Land | Improvement |
|---|---|---|---|---|
| 2025 | $14,589 | $789,978 | $275,000 | $514,978 |
| 2023 | $14,589 | $966,889 | $0 | $0 |
| 2022 | $17,359 | $878,990 | $275,000 | $603,990 |
| 2021 | $15,113 | $694,300 | $212,500 | $481,800 |
| 2020 | $14,977 | $698,282 | $212,500 | $485,782 |
| 2018 | $13,840 | $625,103 | $212,500 | $412,603 |
Property History
| Date | Event | Price | List to Sale | Price per Sq Ft | Prior Sale |
|---|---|---|---|---|---|
| 10/20/2025 10/20/25 | For Sale | $895,000 | 0.0% | $480 / Sq Ft | |
| 09/15/2025 09/15/25 | Off Market | -- | -- | -- | |
| 07/30/2025 07/30/25 | For Sale | $895,000 | 0.0% | $480 / Sq Ft | |
| 07/21/2025 07/21/25 | Off Market | -- | -- | -- | |
| 06/27/2025 06/27/25 | Price Changed | $895,000 | -3.2% | $480 / Sq Ft | |
| 06/16/2025 06/16/25 | Price Changed | $925,000 | -2.6% | $497 / Sq Ft | |
| 05/21/2025 05/21/25 | For Sale | $949,500 | +15.1% | $510 / Sq Ft | |
| 05/14/2021 05/14/21 | Sold | -- | -- | -- | View Prior Sale |
| 04/12/2021 04/12/21 | Pending | -- | -- | -- | |
| 03/24/2021 03/24/21 | Price Changed | $825,000 | -2.4% | $443 / Sq Ft | |
| 02/25/2021 02/25/21 | For Sale | $845,000 | +24.4% | $454 / Sq Ft | |
| 05/04/2017 05/04/17 | Sold | -- | -- | -- | View Prior Sale |
| 03/20/2017 03/20/17 | Pending | -- | -- | -- | |
| 03/10/2017 03/10/17 | For Sale | $679,000 | -- | $380 / Sq Ft |
Purchase History
| Date | Type | Sale Price | Title Company |
|---|---|---|---|
| Vendors Lien | -- | Texas National Title |
Mortgage History
| Date | Status | Loan Amount | Loan Type |
|---|---|---|---|
| Open | $656,000 | New Conventional |
Source: Unlock MLS (Austin Board of REALTORS®)
MLS Number: 4905318
APN: 890095
- 1903 W 40th St
- 3905 Independent Way
- 3612 Oakmont Blvd
- 4216 Elevator Dr Unit 43
- 1807 W 39th St
- 3904 Petes Path
- 4110 Wayfarer Way
- 4210 Endurance Way
- 4212 Endurance Way
- 4110 Idlewild Rd Unit B
- 4214 Endurance Way
- 4311 Prevail Ln
- 4313 Prevail Ln
- 4315 Prevail Ln
- 4402 Authentic Dr Unit 69
- 4319 Prevail Ln
- 4317 Prevail Ln
- 3800 Petes Path
- 1810 W 35th St
- 4510 Unity Cir Unit 258
- 1914 W 38th St
- 1811 W 39th St Unit A
- 4007 Manifest Ln
- 4325 Jackson Ave Unit 2102
- 1703 Emilie Ln Unit A
- 4709 Unity Cir Unit 273
- 4424 Jackson Ave
- 4600 Freedom Dr
- 1717 W 35th St Unit 111
- 4202 Shoal Creek Blvd
- 98 San Jacinto Blvd Unit 1502
- 98 San Jacinto Blvd Unit 2703
- 98 San Jacinto Blvd Unit 1704
- 98 San Jacinto Blvd Unit 1603
- 1509 W 39 1 2 St Unit 104
- 4330 Bull Creek Rd
- 2510 W 35th St
- 2631 W 45th St
- 4013 Burnet Rd Unit B
- 3004 Oakmont Blvd
