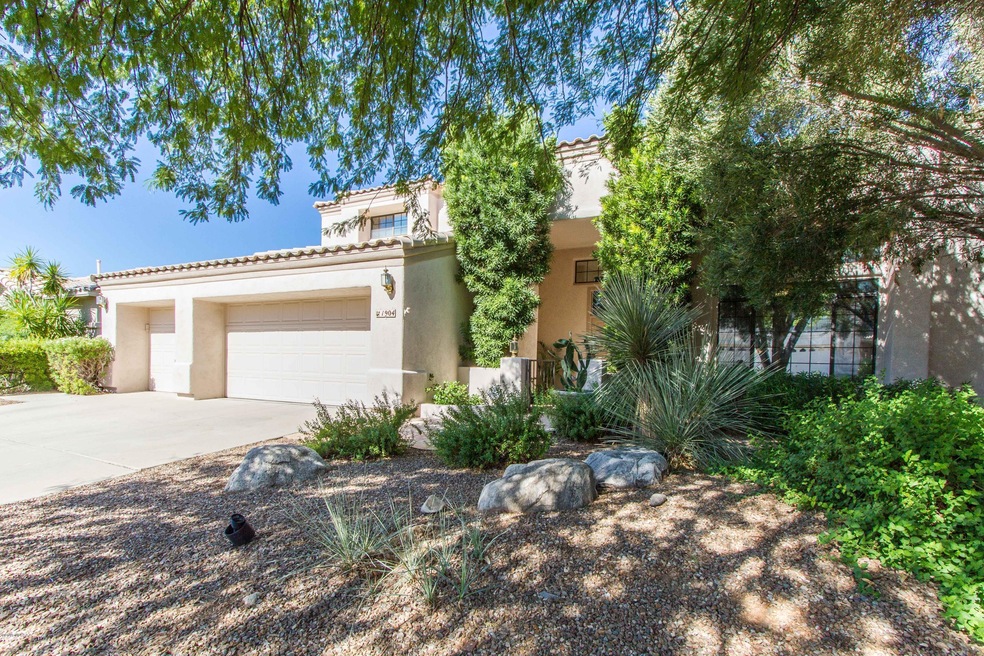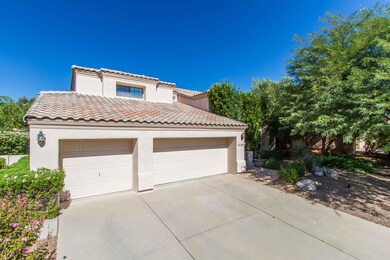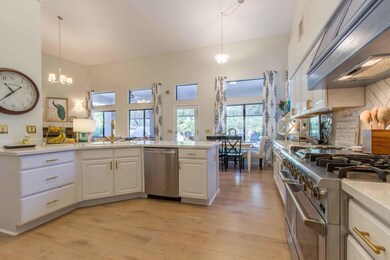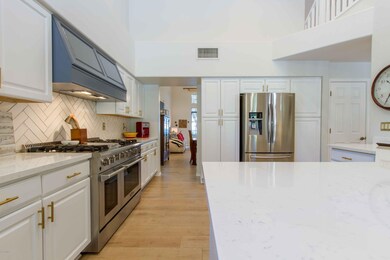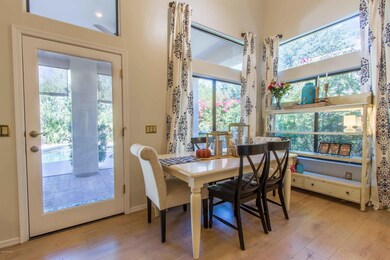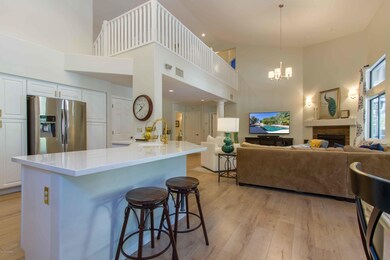
1904 W Muirhead Loop Tucson, AZ 85737
Highlights
- Private Pool
- Mountain View
- Family Room with Fireplace
- 3 Car Garage
- Contemporary Architecture
- Cathedral Ceiling
About This Home
As of October 2018Get the best of both worlds: Updated design and finishes in popular, conveniently located & established Oro Valley neighborhood. This home has recently received a make over - and it shows like a model due to an updated kitchen with quartz counter tops and top of the line appliances, new flooring, stunning master bathroom w/ claw foot tub, custom touches throughout & much much more! Floor plan boasts 1st floor master bdrm, formal living & dining spaces as well as an open kitchen that flows into more casual spaces including a great room with fireplace. The backyard has a resort feel with multiple spaces for entertaining including a kiva fireplace, built in BBQ area, pebble tec pool & hot tub. Mature landscaping & no neighbors directly behind the home lend to the sense of serenity & privacy.
Last Agent to Sell the Property
Kristi Penrod
Redfin Listed on: 09/28/2018

Last Buyer's Agent
Jerimiah Taylor
Casas Adobes Realty
Home Details
Home Type
- Single Family
Est. Annual Taxes
- $3,718
Year Built
- Built in 1993
Lot Details
- 1,019 Sq Ft Lot
- East or West Exposure
- Block Wall Fence
- Shrub
- Drip System Landscaping
- Landscaped with Trees
- Property is zoned Oro Valley - PAD
HOA Fees
- $35 Monthly HOA Fees
Home Design
- Contemporary Architecture
- Frame With Stucco
- Tile Roof
Interior Spaces
- 2,893 Sq Ft Home
- 2-Story Property
- Cathedral Ceiling
- Ceiling Fan
- Self Contained Fireplace Unit Or Insert
- Double Pane Windows
- Window Treatments
- Family Room with Fireplace
- 2 Fireplaces
- Great Room
- Family Room Off Kitchen
- Living Room
- Formal Dining Room
- Loft
- Mountain Views
- Fire and Smoke Detector
- Laundry Room
Kitchen
- Breakfast Area or Nook
- Breakfast Bar
- Walk-In Pantry
- Gas Range
- Recirculated Exhaust Fan
- Dishwasher
- Stainless Steel Appliances
- Quartz Countertops
- Disposal
Flooring
- Carpet
- Laminate
- Ceramic Tile
Bedrooms and Bathrooms
- 4 Bedrooms
- Split Bedroom Floorplan
- Walk-In Closet
- Dual Vanity Sinks in Primary Bathroom
- Separate Shower in Primary Bathroom
- Bathtub with Shower
- Exhaust Fan In Bathroom
Parking
- 3 Car Garage
- Parking Storage or Cabinetry
- Garage Door Opener
- Driveway
Pool
- Private Pool
- Spa
Outdoor Features
- Covered patio or porch
- Built-In Barbecue
Schools
- Wilson K-8 Elementary And Middle School
- Ironwood Ridge High School
Utilities
- Forced Air Zoned Cooling and Heating System
- Heating System Uses Natural Gas
- Natural Gas Water Heater
- High Speed Internet
- Cable TV Available
Community Details
- Canada Hills Community
- Canada Hills Villages 21 & 22 Subdivision
- The community has rules related to deed restrictions, no recreational vehicles or boats
Ownership History
Purchase Details
Home Financials for this Owner
Home Financials are based on the most recent Mortgage that was taken out on this home.Purchase Details
Home Financials for this Owner
Home Financials are based on the most recent Mortgage that was taken out on this home.Purchase Details
Purchase Details
Home Financials for this Owner
Home Financials are based on the most recent Mortgage that was taken out on this home.Purchase Details
Similar Homes in Tucson, AZ
Home Values in the Area
Average Home Value in this Area
Purchase History
| Date | Type | Sale Price | Title Company |
|---|---|---|---|
| Warranty Deed | $437,000 | Catalina Title Agency | |
| Cash Sale Deed | $435,000 | Long Title Agency Inc | |
| Interfamily Deed Transfer | -- | None Available | |
| Interfamily Deed Transfer | -- | None Available | |
| Joint Tenancy Deed | $290,000 | -- | |
| Joint Tenancy Deed | $234,926 | -- |
Mortgage History
| Date | Status | Loan Amount | Loan Type |
|---|---|---|---|
| Open | $435,812 | VA | |
| Closed | $437,000 | VA | |
| Previous Owner | $214,000 | Stand Alone First | |
| Previous Owner | $232,000 | New Conventional |
Property History
| Date | Event | Price | Change | Sq Ft Price |
|---|---|---|---|---|
| 10/31/2018 10/31/18 | Sold | $437,000 | 0.0% | $151 / Sq Ft |
| 10/01/2018 10/01/18 | Pending | -- | -- | -- |
| 09/28/2018 09/28/18 | For Sale | $437,000 | +0.5% | $151 / Sq Ft |
| 06/30/2017 06/30/17 | Sold | $435,000 | 0.0% | $150 / Sq Ft |
| 06/12/2017 06/12/17 | For Sale | $435,000 | -- | $150 / Sq Ft |
Tax History Compared to Growth
Tax History
| Year | Tax Paid | Tax Assessment Tax Assessment Total Assessment is a certain percentage of the fair market value that is determined by local assessors to be the total taxable value of land and additions on the property. | Land | Improvement |
|---|---|---|---|---|
| 2024 | $4,328 | $34,681 | -- | -- |
| 2023 | $3,964 | $33,029 | $0 | $0 |
| 2022 | $3,964 | $31,457 | $0 | $0 |
| 2021 | $4,110 | $29,951 | $0 | $0 |
| 2020 | $4,043 | $29,951 | $0 | $0 |
| 2019 | $3,915 | $29,513 | $0 | $0 |
| 2018 | $3,747 | $26,169 | $0 | $0 |
| 2017 | $3,718 | $26,169 | $0 | $0 |
| 2016 | $3,911 | $28,500 | $0 | $0 |
| 2015 | $3,804 | $27,147 | $0 | $0 |
Agents Affiliated with this Home
-
K
Seller's Agent in 2018
Kristi Penrod
Redfin
(602) 483-4919
-
J
Buyer's Agent in 2018
Jerimiah Taylor
Casas Adobes Realty
-
Valerie Carey

Seller's Agent in 2017
Valerie Carey
RE/MAX
7 in this area
21 Total Sales
-
Pam Treece
P
Buyer's Agent in 2017
Pam Treece
Long Realty
(520) 989-6226
55 in this area
126 Total Sales
Map
Source: MLS of Southern Arizona
MLS Number: 21826128
APN: 224-24-4150
- 1943 W Canada Hills Dr
- 1923 W Muirhead Loop
- 1920 W Canada Hills Dr
- 10790 N La Quinta Dr
- 1901 W Carnoustie Place
- 1943 W Desert Highlands Dr
- 10810 N Eagle Eye Place
- 2058 W Three Oaks Dr
- 10728 N Glen Abbey Dr
- 2090 W Three Oaks Dr
- 11018 N Mountain Breeze Dr
- 11104 N Par Dr
- 11092 N Eagle Crest Dr
- 11143 N Divot Dr
- 10956 N Gemma Ave
- 1797 W Naranja Dr
- 11161 N Par Dr
- 11215 N Via Rancho Naranjo
- 11262 N Chynna Rose Place
- 1994 W Golden Rose Place
