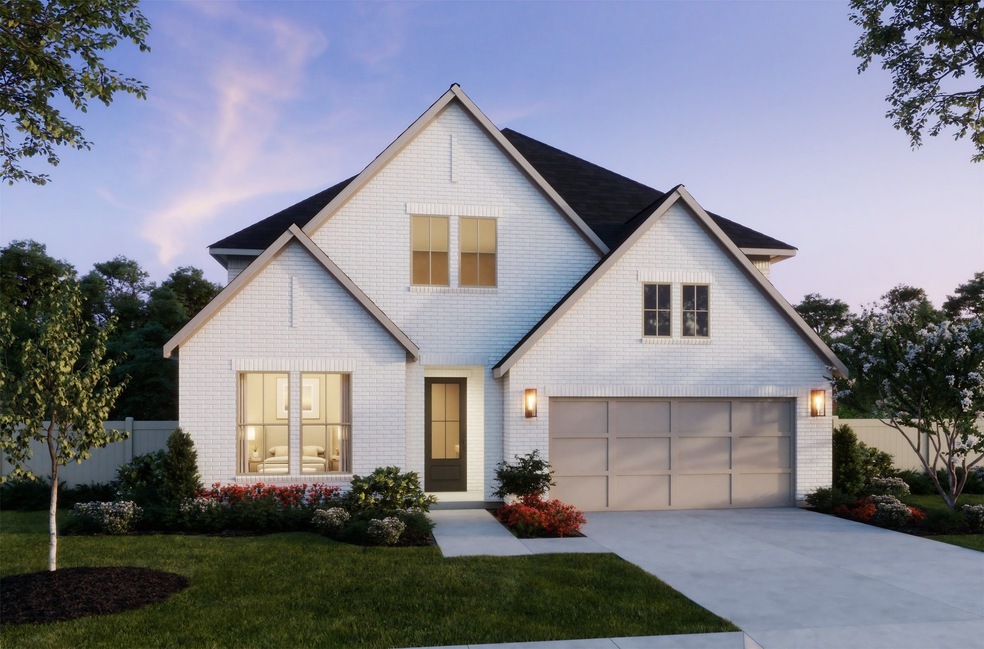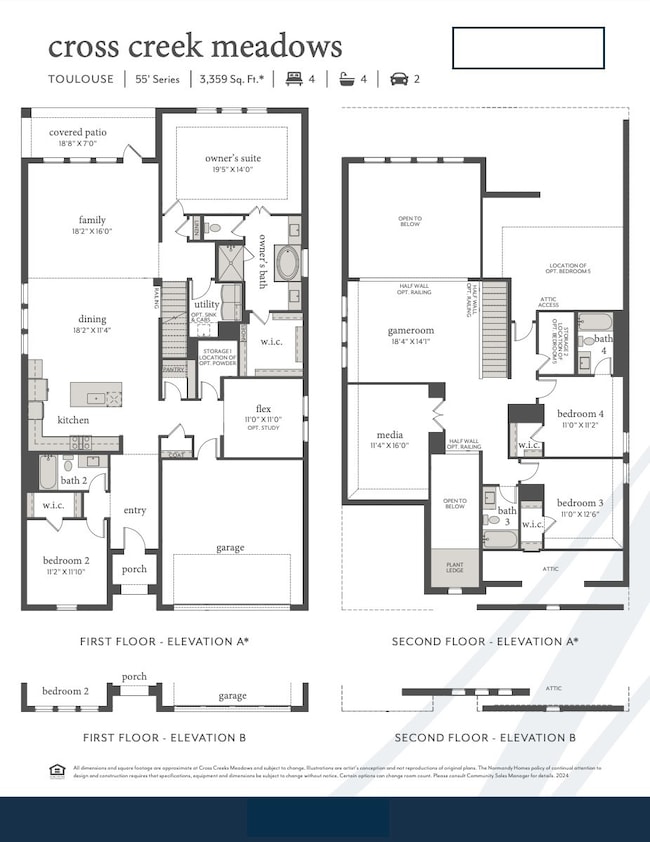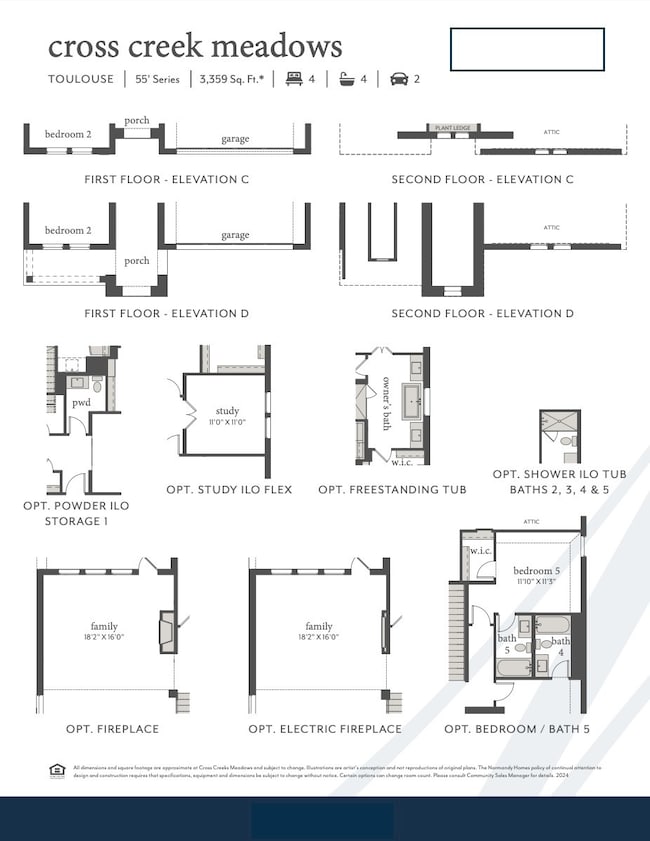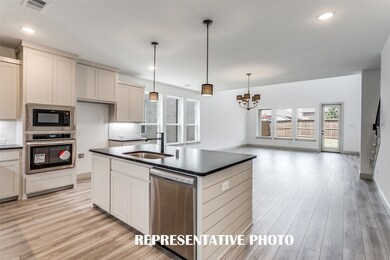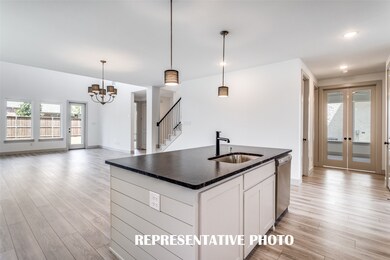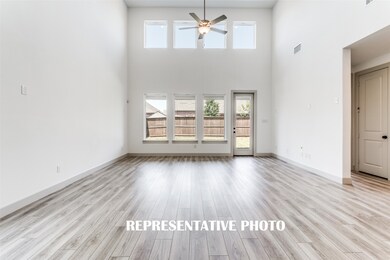
1904 Yaupon Ct Celina, TX 75009
Estimated payment $4,284/month
Highlights
- New Construction
- Open Floorplan
- Granite Countertops
- O'Dell Elementary School Rated A-
- Traditional Architecture
- Community Pool
About This Home
NORMANDY HOMES TOULOUSE floor plan. Step into this stunning 2-story gem, thoughtfully designed for modern living. Boasting 4 bedrooms and 4.5 baths, this home offers space and sophistication in every corner. The first floor features two generously sized bedrooms, including the luxurious owner's suite and a private guest room with an adjacent bath—perfect for family or visitors. A stylish study tucked away and provides the ideal workspace or retreat. As you enter, be greeted by soaring high ceilings in both the entrance and the open-concept family room, flooding the home with natural light. The chef-inspired kitchen, seamlessly connected to the family room and dining area, is perfect for entertaining. On the second floor, you'll find two additional bedrooms, one with an ensuite bath, alongside a spacious game room and media room for endless fun and relaxation.
Last Listed By
Colleen Frost Real Estate Serv Brokerage Phone: 469-280-0008 License #0511227 Listed on: 06/05/2025
Home Details
Home Type
- Single Family
Year Built
- Built in 2025 | New Construction
Lot Details
- 6,534 Sq Ft Lot
- Wood Fence
- Landscaped
- Interior Lot
- Sprinkler System
- Back Yard
HOA Fees
- $79 Monthly HOA Fees
Parking
- 2 Car Direct Access Garage
- Inside Entrance
- Front Facing Garage
- Garage Door Opener
- Driveway
Home Design
- Traditional Architecture
- Brick Exterior Construction
- Slab Foundation
- Composition Roof
Interior Spaces
- 3,363 Sq Ft Home
- 2-Story Property
- Open Floorplan
- Ceiling Fan
- ENERGY STAR Qualified Windows
- Washer and Electric Dryer Hookup
Kitchen
- Electric Oven
- Electric Cooktop
- Microwave
- Dishwasher
- Kitchen Island
- Granite Countertops
- Disposal
Flooring
- Carpet
- Ceramic Tile
- Luxury Vinyl Plank Tile
Bedrooms and Bathrooms
- 4 Bedrooms
- Walk-In Closet
- Low Flow Plumbing Fixtures
Home Security
- Home Security System
- Fire and Smoke Detector
Eco-Friendly Details
- Energy-Efficient Appliances
- Energy-Efficient Construction
- Energy-Efficient HVAC
- Energy-Efficient Lighting
- Energy-Efficient Insulation
- Energy-Efficient Doors
- Energy-Efficient Thermostat
Outdoor Features
- Covered patio or porch
- Exterior Lighting
- Rain Gutters
Schools
- Bobby Ray-Afton Martin Elementary School
- Celina High School
Utilities
- Central Heating and Cooling System
- Heating System Uses Natural Gas
- Vented Exhaust Fan
- Underground Utilities
- Tankless Water Heater
- High Speed Internet
- Cable TV Available
Listing and Financial Details
- Legal Lot and Block 29 / A
- Assessor Parcel Number R-13270-00A-0290-1
Community Details
Overview
- Association fees include all facilities, management, ground maintenance
- Neighborhood Management Inc Association
- Cross Creek Meadows 55S Subdivision
Recreation
- Community Playground
- Community Pool
- Park
Map
Home Values in the Area
Average Home Value in this Area
Property History
| Date | Event | Price | Change | Sq Ft Price |
|---|---|---|---|---|
| 06/06/2025 06/06/25 | Price Changed | $637,847 | -1.5% | $190 / Sq Ft |
| 06/05/2025 06/05/25 | For Sale | $647,847 | -- | $193 / Sq Ft |
Similar Homes in Celina, TX
Source: North Texas Real Estate Information Systems (NTREIS)
MLS Number: 20960404
- 1904 Yaupon Ct
- 1112 Saltbrush Mews
- 1712 Yaupon Ct
- 1133 Saltbrush Mews
- 1140 Broomsedge Mews
- 1901 Penstemon Dr
- 1616 Yaupon Ct
- 1901 Nimblewill Dr
- 1905 Nimblewill Dr
- 1805 Nimblewill Dr
- 1900 Blue Sage Ct
- 1205 Beebalm Mews
- 1902 Blue Sage Ct
- 1209 Beebalm Mews
- 1213 Beebalm Mews
- 1204 Bear Grass Mews
- 1801 Blue Sage Ct
- 1216 Bear Grass Mews
- 1724 Ambrosia Rd
- 1736 Ambrosia Rd
