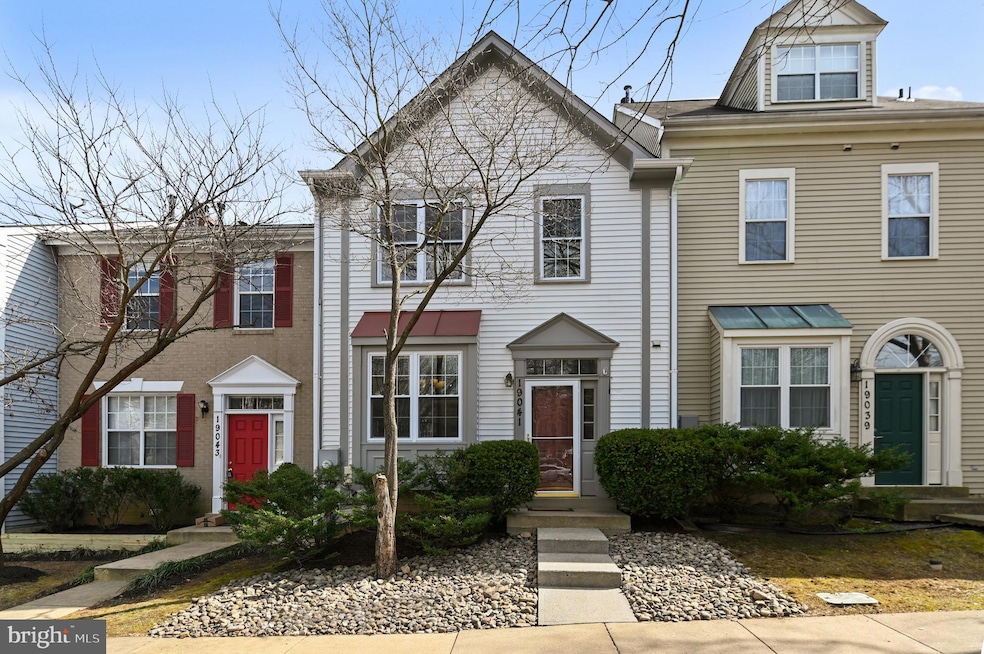19041 Highstream Dr Germantown, MD 20874
Highlights
- View of Trees or Woods
- Cape Cod Architecture
- Wood Flooring
- Ronald A. McNair Elementary Rated A
- Vaulted Ceiling
- 3-minute walk to Kings Crossing Local Park
About This Home
Renovated (2019) three level Germantown townhome with 3 bedrooms, 3 full baths and 1 half bath. Wood floors throughout main level with access to deck overlooking private rear yard. Fully finished walkout lower level with full bath. Three bedrooms upstairs with vaulted ceiling in Primary Bedroom. New carpets in lower level and bedroom level. Community offers clubhouse, community pool and playgrounds. Landlord prefers long term lease (3 years).
Townhouse Details
Home Type
- Townhome
Est. Annual Taxes
- $4,805
Year Built
- Built in 1991 | Remodeled in 2019
Lot Details
- 2,033 Sq Ft Lot
HOA Fees
- $82 Monthly HOA Fees
Home Design
- Cape Cod Architecture
- Colonial Architecture
- Slab Foundation
Interior Spaces
- Property has 3 Levels
- Tray Ceiling
- Vaulted Ceiling
- Non-Functioning Fireplace
- Views of Woods
Kitchen
- Stove
- Dishwasher
- Stainless Steel Appliances
- Disposal
Flooring
- Wood
- Carpet
Bedrooms and Bathrooms
- 3 Bedrooms
Laundry
- Laundry on lower level
- Dryer
- Washer
Finished Basement
- Walk-Out Basement
- Natural lighting in basement
Parking
- Free Parking
- Parking Lot
- Unassigned Parking
Schools
- Ronald Mcnair Elementary School
- Kingsview Middle School
- Northwest High School
Utilities
- Central Heating and Cooling System
- Natural Gas Water Heater
- Cable TV Available
Listing and Financial Details
- Residential Lease
- Security Deposit $2,600
- Tenant pays for cable TV, all utilities
- Rent includes community center, hoa/condo fee, parking
- No Smoking Allowed
- 24-Month Min and 36-Month Max Lease Term
- Available 5/19/25
- $50 Application Fee
- Assessor Parcel Number 160202878661
Community Details
Overview
- The Management Group Associates HOA
- Germantown Estates Subdivision
- Property Manager
Recreation
- Community Pool
Pet Policy
- No Pets Allowed
Map
Source: Bright MLS
MLS Number: MDMC2179630
APN: 02-02878661
- 19064 Highstream Dr
- 18988 Highstream Dr
- 19142 Highstream Dr
- 19141 Highstream Dr
- 14006 Jump Dr
- 19124 Warrior Brook Dr
- 19005 Gallop Dr
- 30 Amarillo Ct
- 13676 Palmetto Cir
- 24 Amarillo Ct
- 14036 Jump Dr
- 25354 Meadow Brooke Ln
- 13514 Crusader Way
- 13946 Lullaby Rd
- 13943 Lullaby Rd
- 13912 Lullaby Rd
- 13 Crusader Ct
- 19225 Warrior Brook Dr
- 13804 Lullaby Rd
- 19044 Mcfarlin Dr

