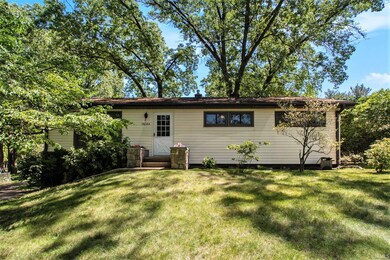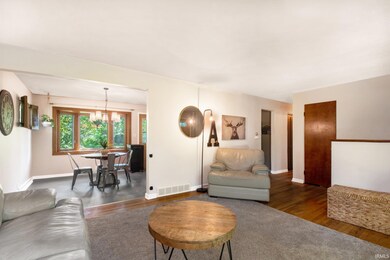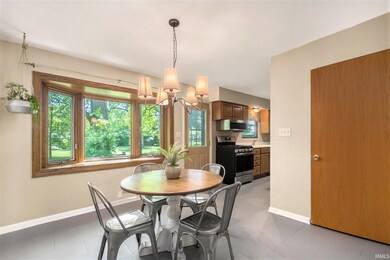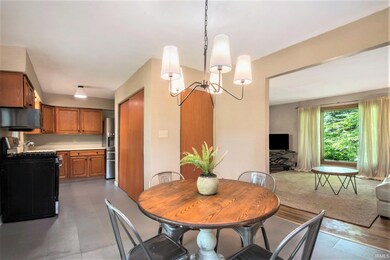
19044 Layden St South Bend, IN 46637
Highlights
- Primary Bedroom Suite
- 2 Car Attached Garage
- Patio
- Partially Wooded Lot
- Eat-In Kitchen
- 1-Story Property
About This Home
As of June 2024*** HIGHEST AND BEST DUE .... 5-30-2024 by 4PM .... DEADLINE @ 5:00PM ***Welcome to this charming 1-story home that exudes a light and bright atmosphere with its neutral decor and modern updates throughout. Featuring hardwood flooring that graces most of the main level, this home offers a seamless flow and timeless elegance. The kitchen is a chef's delight, boasting plenty of counter space, stainless steel appliances, and a sleek design that combines style and functionality. Step into the finished basement, where an extra-large family room awaits to provide additional living space for your family and guests. Perfect for entertaining or relaxing, this space adds versatility to the home. Nestled on a generous half-acre lot near the state line, this property offers a spacious yard where you can enjoy outdoor activities and create lasting memories. Many upgrades have been thoughtfully completed, ensuring that this home is move-in ready for its new owners. Don't miss the opportunity to make this meticulously maintained home yours, offering comfort, style, and convenience in a desirable location. Schedule a showing today to experience all that this property has to offer!
Last Agent to Sell the Property
McKinnies Realty, LLC Elkhart Brokerage Email: McKinniesRealty@gmail.com Listed on: 05/28/2024

Home Details
Home Type
- Single Family
Est. Annual Taxes
- $1,961
Year Built
- Built in 1960
Lot Details
- 0.47 Acre Lot
- Lot Dimensions are 105x195
- Landscaped
- Partially Wooded Lot
Parking
- 2 Car Attached Garage
- Garage Door Opener
Home Design
- Poured Concrete
- Vinyl Construction Material
Interior Spaces
- 1-Story Property
- Ceiling Fan
Kitchen
- Eat-In Kitchen
- Laminate Countertops
Bedrooms and Bathrooms
- 3 Bedrooms
- Primary Bedroom Suite
- 2 Full Bathrooms
Laundry
- Laundry on main level
- Electric Dryer Hookup
Partially Finished Basement
- Sump Pump
- 2 Bedrooms in Basement
Outdoor Features
- Patio
Schools
- Darden Primary Center Elementary School
- Clay Middle School
- Clay High School
Utilities
- Forced Air Heating and Cooling System
- Heating System Uses Gas
- Private Company Owned Well
- Well
- Septic System
- Cable TV Available
Listing and Financial Details
- Assessor Parcel Number 71-03-12-426-007.000-003
Ownership History
Purchase Details
Home Financials for this Owner
Home Financials are based on the most recent Mortgage that was taken out on this home.Purchase Details
Home Financials for this Owner
Home Financials are based on the most recent Mortgage that was taken out on this home.Purchase Details
Similar Homes in South Bend, IN
Home Values in the Area
Average Home Value in this Area
Purchase History
| Date | Type | Sale Price | Title Company |
|---|---|---|---|
| Warranty Deed | -- | Fidelity National Title Compan | |
| Deed | -- | Metropolitan Title | |
| Quit Claim Deed | -- | Lawyers Title | |
| Quit Claim Deed | -- | Lawyers Title |
Mortgage History
| Date | Status | Loan Amount | Loan Type |
|---|---|---|---|
| Open | $189,000 | New Conventional | |
| Previous Owner | $150,253 | New Conventional | |
| Previous Owner | $150,253 | New Conventional |
Property History
| Date | Event | Price | Change | Sq Ft Price |
|---|---|---|---|---|
| 06/28/2024 06/28/24 | Sold | $214,000 | 0.0% | $130 / Sq Ft |
| 05/28/2024 05/28/24 | For Sale | $214,000 | +38.2% | $130 / Sq Ft |
| 05/24/2019 05/24/19 | Sold | $154,900 | +3.3% | $94 / Sq Ft |
| 04/24/2019 04/24/19 | Pending | -- | -- | -- |
| 04/23/2019 04/23/19 | For Sale | $149,900 | -- | $91 / Sq Ft |
Tax History Compared to Growth
Tax History
| Year | Tax Paid | Tax Assessment Tax Assessment Total Assessment is a certain percentage of the fair market value that is determined by local assessors to be the total taxable value of land and additions on the property. | Land | Improvement |
|---|---|---|---|---|
| 2024 | $1,961 | $202,500 | $63,200 | $139,300 |
| 2023 | $1,913 | $196,900 | $63,100 | $133,800 |
| 2022 | $2,098 | $192,000 | $63,100 | $128,900 |
| 2021 | $2,076 | $171,800 | $36,500 | $135,300 |
| 2020 | $1,649 | $144,300 | $30,600 | $113,700 |
| 2019 | $987 | $119,300 | $31,900 | $87,400 |
| 2018 | $1,012 | $120,500 | $31,800 | $88,700 |
| 2017 | $1,028 | $118,000 | $31,800 | $86,200 |
| 2016 | $1,048 | $118,000 | $31,800 | $86,200 |
| 2014 | $768 | $99,700 | $22,600 | $77,100 |
Agents Affiliated with this Home
-
Chelsea Revella

Seller's Agent in 2024
Chelsea Revella
McKinnies Realty, LLC Elkhart
(574) 309-4350
240 Total Sales
-
Reyna Benitez
R
Buyer's Agent in 2024
Reyna Benitez
Cressy & Everett - South Bend
(773) 332-8463
27 Total Sales
-
Helen Quick

Seller's Agent in 2019
Helen Quick
RE/MAX
(574) 220-7450
66 Total Sales
-
Courtney Vanslager

Buyer's Agent in 2019
Courtney Vanslager
Howard Hanna SB Real Estate
(574) 315-3247
152 Total Sales
Map
Source: Indiana Regional MLS
MLS Number: 202419071
APN: 71-03-12-426-007.000-003
- 19101 Stone Ridge Dr
- 53384 Stone Ridge Dr Unit 18
- 18015 Stone Ridge Dr Unit 14
- 50924 Hollyhock Rd
- 51013 Hollyhock Rd
- 51034 Hollyhock Rd
- 1820 Ontario Rd
- 50959 Michigan Rd
- 19947 Kelly St
- 50902 Kenilworth Rd
- 18419 Donegal Dr
- 51073 Chatham Ridge Dr
- 20122 Layden St
- 20681 Auten Rd
- 2711 West St
- 51231 Pine Croft Ct
- 18438 Brussels Dr
- 18131 Abington Ct
- 19254 Helen Ave
- 18277 Brussels Dr






