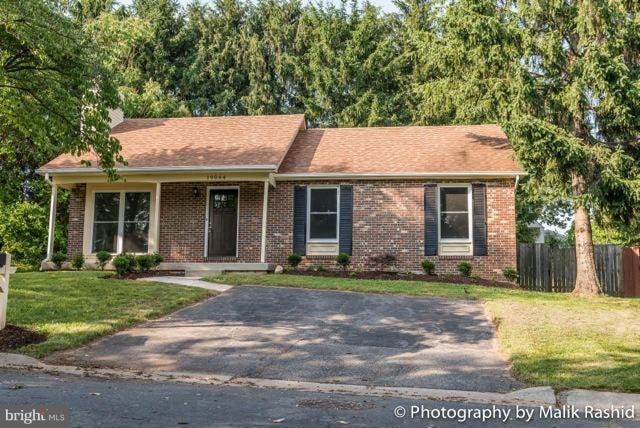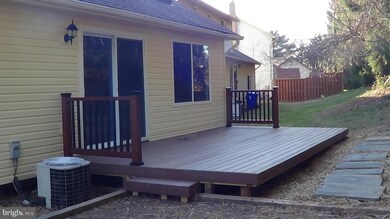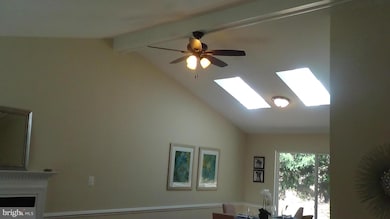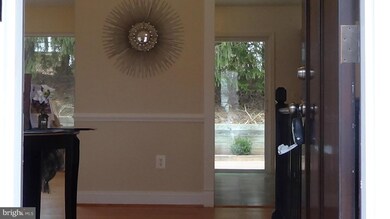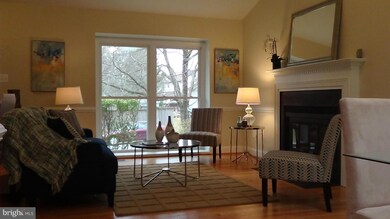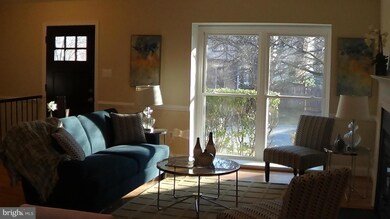
19044 Mcfarlin Dr Germantown, MD 20874
Highlights
- Open Floorplan
- Deck
- Wood Flooring
- Germantown Elementary Rated A-
- Rambler Architecture
- Main Floor Bedroom
About This Home
As of October 2014Amazing renovation! Over 2000 sq ft of living space. Remodeled kitchen with new cabinets, new appliances, new tile floors and granite countertops. Living room with vaulted ceiling, skylights and fireplace. Three new full baths, new windows, new siding, hardwood floors on main level. Fully finished bsmt with high ceilings, full bath, family room. Pending RELEASE!
Last Agent to Sell the Property
Yolanda DiPasquale
Keller Williams Legacy
Last Buyer's Agent
Charles Birney
W.C. & A.N. Miller, Realtors, A Long & Foster Co.
Home Details
Home Type
- Single Family
Est. Annual Taxes
- $3,759
Year Built
- Built in 1983
Lot Details
- 7,576 Sq Ft Lot
- Property is in very good condition
- Property is zoned RT12
HOA Fees
- $42 Monthly HOA Fees
Parking
- Off-Street Parking
Home Design
- Rambler Architecture
- Brick Exterior Construction
Interior Spaces
- Property has 2 Levels
- Open Floorplan
- Fireplace With Glass Doors
- Fireplace Mantel
- Combination Dining and Living Room
- Wood Flooring
- Basement Fills Entire Space Under The House
- Washer and Dryer Hookup
Kitchen
- Stove
- Dishwasher
- Disposal
Bedrooms and Bathrooms
- 5 Bedrooms | 3 Main Level Bedrooms
- En-Suite Bathroom
- 3 Full Bathrooms
Accessible Home Design
- Level Entry For Accessibility
Outdoor Features
- Deck
- Shed
- Porch
Utilities
- Forced Air Heating and Cooling System
- Natural Gas Water Heater
Community Details
- Association fees include management
Listing and Financial Details
- Home warranty included in the sale of the property
- Tax Lot 22
- Assessor Parcel Number 160201876781
- $250 Front Foot Fee per year
Ownership History
Purchase Details
Home Financials for this Owner
Home Financials are based on the most recent Mortgage that was taken out on this home.Purchase Details
Home Financials for this Owner
Home Financials are based on the most recent Mortgage that was taken out on this home.Purchase Details
Home Financials for this Owner
Home Financials are based on the most recent Mortgage that was taken out on this home.Purchase Details
Home Financials for this Owner
Home Financials are based on the most recent Mortgage that was taken out on this home.Purchase Details
Map
Similar Home in the area
Home Values in the Area
Average Home Value in this Area
Purchase History
| Date | Type | Sale Price | Title Company |
|---|---|---|---|
| Deed | $330,000 | Millennium Title & Abstract | |
| Deed | $245,000 | Millennium Title & Abstract | |
| Deed | $426,000 | -- | |
| Deed | $426,000 | -- | |
| Deed | $298,500 | -- |
Mortgage History
| Date | Status | Loan Amount | Loan Type |
|---|---|---|---|
| Open | $81,829 | New Conventional | |
| Open | $315,025 | FHA | |
| Closed | $324,022 | FHA | |
| Previous Owner | $50,000 | New Conventional | |
| Previous Owner | $340,800 | New Conventional | |
| Previous Owner | $340,800 | New Conventional |
Property History
| Date | Event | Price | Change | Sq Ft Price |
|---|---|---|---|---|
| 05/26/2025 05/26/25 | For Sale | $467,900 | +41.8% | $247 / Sq Ft |
| 10/31/2014 10/31/14 | Sold | $330,000 | -1.5% | $295 / Sq Ft |
| 10/03/2014 10/03/14 | Pending | -- | -- | -- |
| 07/28/2014 07/28/14 | For Sale | $334,900 | +1.5% | $300 / Sq Ft |
| 07/28/2014 07/28/14 | Off Market | $330,000 | -- | -- |
| 07/25/2014 07/25/14 | For Sale | $334,900 | 0.0% | $300 / Sq Ft |
| 07/02/2014 07/02/14 | Pending | -- | -- | -- |
| 06/19/2014 06/19/14 | Price Changed | $334,900 | -4.3% | $300 / Sq Ft |
| 05/01/2014 05/01/14 | Price Changed | $349,900 | -5.4% | $313 / Sq Ft |
| 04/10/2014 04/10/14 | Price Changed | $369,900 | -5.2% | $331 / Sq Ft |
| 03/23/2014 03/23/14 | For Sale | $390,000 | +59.2% | $349 / Sq Ft |
| 01/30/2014 01/30/14 | Sold | $245,000 | -2.0% | $219 / Sq Ft |
| 01/02/2014 01/02/14 | Price Changed | $250,000 | +4.2% | $224 / Sq Ft |
| 09/09/2013 09/09/13 | Pending | -- | -- | -- |
| 09/03/2013 09/03/13 | For Sale | $240,000 | -- | $215 / Sq Ft |
Tax History
| Year | Tax Paid | Tax Assessment Tax Assessment Total Assessment is a certain percentage of the fair market value that is determined by local assessors to be the total taxable value of land and additions on the property. | Land | Improvement |
|---|---|---|---|---|
| 2024 | $4,892 | $386,100 | $152,200 | $233,900 |
| 2023 | $4,090 | $378,667 | $0 | $0 |
| 2022 | $3,812 | $371,233 | $0 | $0 |
| 2021 | $3,499 | $363,800 | $160,400 | $203,400 |
| 2020 | $3,499 | $349,933 | $0 | $0 |
| 2019 | $3,331 | $336,067 | $0 | $0 |
| 2018 | $3,177 | $322,200 | $160,400 | $161,800 |
| 2017 | $3,064 | $306,400 | $0 | $0 |
| 2016 | -- | $290,600 | $0 | $0 |
| 2015 | $3,614 | $274,800 | $0 | $0 |
| 2014 | $3,614 | $274,800 | $0 | $0 |
Source: Bright MLS
MLS Number: 1002896334
APN: 02-01876781
- 18810 Lake Placid Ln
- 25354 Meadow Brooke Ln
- 18819 Sparkling Water Dr Unit 304
- 19225 Warrior Brook Dr
- 19115 Liberty Mill Rd
- 18815 Sparkling Water Dr Unit C
- 19124 Warrior Brook Dr
- 18711 Sparkling Water Dr
- 19008 Mediterranean Dr
- 18705 Sparkling Water Dr Unit 202
- 13514 Crusader Way
- 18921 Pine Ridge Ln Unit 104
- 13 Crusader Ct
- 19064 Highstream Dr
- 18988 Highstream Dr
- 19323 Liberty Mill Rd
- 30 Amarillo Ct
- 12914 Summit Ridge Terrace
- 24 Amarillo Ct
- 19142 Highstream Dr
