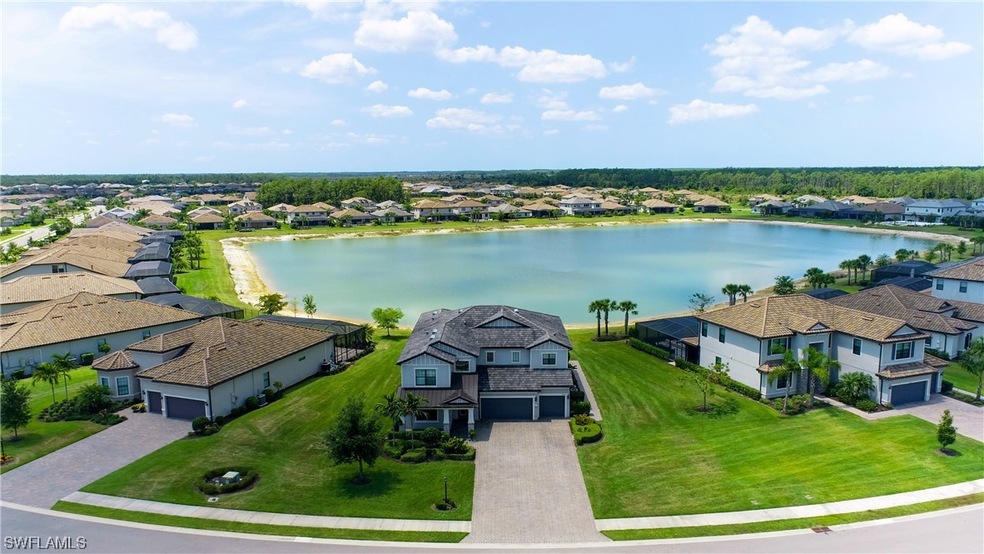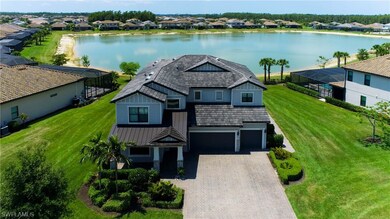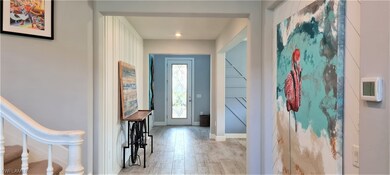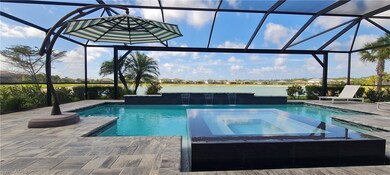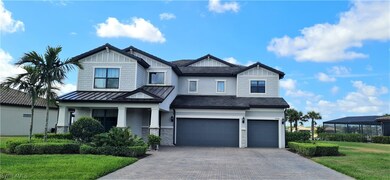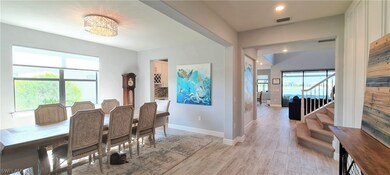
19045 Elston Way Estero, FL 33928
Highlights
- Lake Front
- Concrete Pool
- Clubhouse
- Pinewoods Elementary School Rated A-
- Gated Community
- Cathedral Ceiling
About This Home
As of June 2023Exquisite family home at The Place at Corkscrew. This rarely available Heatherton Model built by Pulte Homes boasts 4,666 sq/ft, 5 bedrooms/5 bath Office and Den, and is enhanced with almost $300k of custom upgrades throughout. New glass door entry. Complete with private first floor master bedroom, custom built pool and spa, large picturesque sundeck and patio area with connecting pool bath. Smart and stylish improvements to the interior and exterior include upgraded façade and brickwork, upgraded closets in four bedrooms; built-in cabinetry in the office, playroom, and formal dining room; as well as upgraded lighting and fans in the bedrooms and kitchen. Perfect view for watching gorgeous sunsets over the water and various shorebirds such as Great Blue Herons and Great Egrets. The Place at Corkscrew is a gated community also features 5-Star Resort amenities includes fitness center, market/café, Full service restaurant & Bourbon bar, spa treatment rooms, tennis & pickle ball courts, bocce ball, dog park, fire pits, sand volleyball, enormous pool deck with custom rock waterfall & slide, basketball area, picnic pavilion, playground and more!!!
Last Agent to Sell the Property
Rossman Realty Group Inc License #258018292 Listed on: 03/23/2023
Home Details
Home Type
- Single Family
Est. Annual Taxes
- $9,874
Year Built
- Built in 2018
Lot Details
- 0.38 Acre Lot
- Lake Front
- Southeast Facing Home
- Oversized Lot
- Sprinkler System
- Property is zoned RPD
HOA Fees
- $332 Monthly HOA Fees
Parking
- 3 Car Attached Garage
- Garage Door Opener
Home Design
- Wood Frame Construction
- Tile Roof
- Stucco
Interior Spaces
- 4,666 Sq Ft Home
- 2-Story Property
- Wet Bar
- Central Vacuum
- Wired For Sound
- Built-In Features
- Bar
- Cathedral Ceiling
- Ceiling Fan
- Shutters
- Sliding Windows
- French Doors
- Entrance Foyer
- Home Office
- Lake Views
- Dryer
Kitchen
- Breakfast Area or Nook
- Eat-In Kitchen
- Breakfast Bar
- Built-In Self-Cleaning Double Oven
- Electric Cooktop
- Microwave
- Freezer
- Ice Maker
- Dishwasher
- Wine Cooler
- Disposal
Flooring
- Carpet
- Tile
Bedrooms and Bathrooms
- 5 Bedrooms
- Closet Cabinetry
- Walk-In Closet
- 5 Full Bathrooms
- Dual Sinks
- Bathtub
- Separate Shower
Home Security
- Fire and Smoke Detector
- Fire Sprinkler System
Pool
- Concrete Pool
- In Ground Pool
- Heated Spa
- In Ground Spa
- Gunite Spa
Outdoor Features
- Screened Patio
- Outdoor Storage
- Porch
Utilities
- Central Heating and Cooling System
- Underground Utilities
- Water Purifier
- Sewer Assessments
- High Speed Internet
- Cable TV Available
Listing and Financial Details
- Legal Lot and Block 527 / N
- Assessor Parcel Number 24-46-26-L1-0300N.5270
Community Details
Overview
- Association fees include management, cable TV, insurance, internet, pest control, recreation facilities, road maintenance, sewer, street lights, security, trash
- Association Phone (239) 671-4046
- The Place At Corkscrew Subdivision
Amenities
- Restaurant
- Clubhouse
- Guest Suites
- Community Storage Space
Recreation
- Tennis Courts
- Shuffleboard Court
- Community Pool
- Community Spa
- Park
- Dog Park
Security
- Gated Community
Ownership History
Purchase Details
Home Financials for this Owner
Home Financials are based on the most recent Mortgage that was taken out on this home.Purchase Details
Home Financials for this Owner
Home Financials are based on the most recent Mortgage that was taken out on this home.Purchase Details
Home Financials for this Owner
Home Financials are based on the most recent Mortgage that was taken out on this home.Similar Homes in Estero, FL
Home Values in the Area
Average Home Value in this Area
Purchase History
| Date | Type | Sale Price | Title Company |
|---|---|---|---|
| Warranty Deed | $1,344,000 | None Listed On Document | |
| Warranty Deed | $1,099,000 | Attorney | |
| Warranty Deed | $726,000 | Pgp Title Of Florida Inc |
Mortgage History
| Date | Status | Loan Amount | Loan Type |
|---|---|---|---|
| Previous Owner | $1,102,500 | Credit Line Revolving | |
| Previous Owner | $824,250 | New Conventional | |
| Previous Owner | $650,000 | New Conventional | |
| Previous Owner | $653,382 | New Conventional |
Property History
| Date | Event | Price | Change | Sq Ft Price |
|---|---|---|---|---|
| 06/23/2023 06/23/23 | Sold | $1,344,000 | 0.0% | $288 / Sq Ft |
| 06/21/2023 06/21/23 | Pending | -- | -- | -- |
| 05/19/2023 05/19/23 | Price Changed | $1,344,000 | -0.1% | $288 / Sq Ft |
| 05/03/2023 05/03/23 | Price Changed | $1,345,000 | -3.5% | $288 / Sq Ft |
| 04/26/2023 04/26/23 | Price Changed | $1,393,500 | -0.1% | $299 / Sq Ft |
| 04/19/2023 04/19/23 | Price Changed | $1,394,500 | -6.8% | $299 / Sq Ft |
| 03/23/2023 03/23/23 | For Sale | $1,497,000 | +36.2% | $321 / Sq Ft |
| 06/16/2021 06/16/21 | Sold | $1,099,000 | 0.0% | $236 / Sq Ft |
| 05/17/2021 05/17/21 | Pending | -- | -- | -- |
| 04/29/2021 04/29/21 | For Sale | $1,099,000 | -- | $236 / Sq Ft |
Tax History Compared to Growth
Tax History
| Year | Tax Paid | Tax Assessment Tax Assessment Total Assessment is a certain percentage of the fair market value that is determined by local assessors to be the total taxable value of land and additions on the property. | Land | Improvement |
|---|---|---|---|---|
| 2024 | $13,151 | $1,918,780 | $229,176 | $1,479,928 |
| 2023 | $13,151 | $882,679 | $200,442 | $631,785 |
| 2022 | $13,513 | $864,262 | $129,065 | $735,197 |
| 2021 | $9,874 | $640,092 | $122,920 | $517,172 |
| 2020 | $9,968 | $597,540 | $120,600 | $476,940 |
| 2019 | $10,046 | $568,475 | $105,790 | $462,685 |
| 2018 | $2,726 | $98,350 | $98,350 | $0 |
| 2017 | $1,996 | $21,657 | $21,657 | $0 |
Agents Affiliated with this Home
-

Seller's Agent in 2023
Natalia Keren
Rossman Realty Group Inc
(239) 851-3573
61 Total Sales
-
R
Buyer's Agent in 2023
Ryan Adams
KEYRENTER FORT MYERS
(239) 287-0990
21 Total Sales
-
J
Seller's Agent in 2021
Jeffrey Barney
Berkshire Hathaway Homeservice
(203) 915-0947
8 Total Sales
-

Buyer's Agent in 2021
Angela Guillette
Premiere Plus Realty Company
(239) 246-2322
162 Total Sales
Map
Source: Florida Gulf Coast Multiple Listing Service
MLS Number: 223018483
APN: 24-46-26-L1-0300N.5270
- 19197 Elston Way
- 19129 Elston Way
- 17449 Cabrini Way
- 19128 Elston Way
- 17326 Ashcomb Way
- 19815 Beverly Park Rd
- 17577 Elkgrove Ln
- 19280 Elston Way
- 19221 Zephyr Lily Ct
- 19837 Beverly Park Rd
- 19855 Beverly Park Rd
- 17250 Ashcomb Way
- 19302 Elston Way
- 19804 Beechcrest Place
- 19368 Elston Way
- 17444 Newberry Ln
- 17186 Ashcomb Way
- 17413 Newberry Ln
