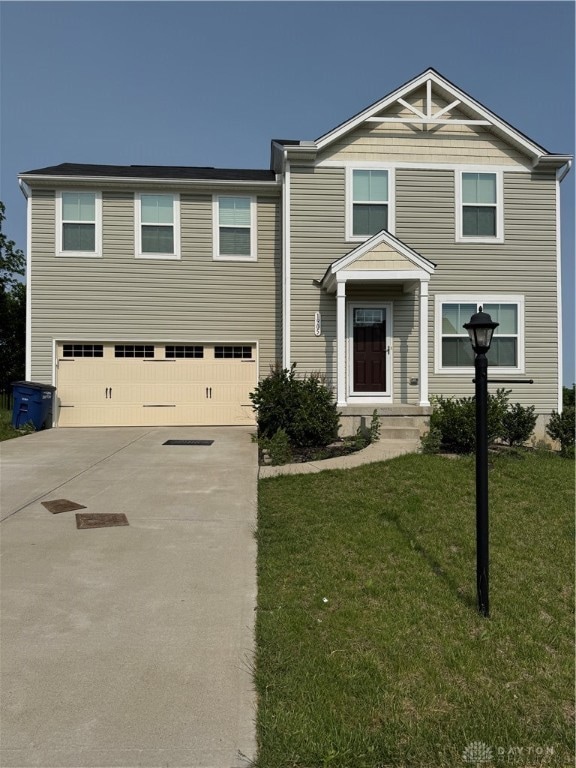1905 Amelia Way Moraine, OH 45439
Estimated payment $1,853/month
Highlights
- Deck
- 2 Car Attached Garage
- Walk-In Closet
- No HOA
- Double Pane Windows
- Bathroom on Main Level
About This Home
Don't miss out on this well maintained home located in the West Carrollton School district. Featuring 4 bedrooms and 2.5 baths, this home is perfect for accommodating family and guests. Enjoy modern construction, updated systems, and a location just minutes from shopping and downtown Dayton.The home features an open-concept first floor with a spacious kitchen that includes a large bar/workspace, ideal for culinary enthusiasts. Natural light floods the dining area, which opens to a back deck, and the ample living room space provides a comfortable setting for relaxation and entertainment. The full unfinished basement is rough plumbed for a bathroom. There is a storage shed out back. Whether you're looking to host gatherings, relax in comfort, or simply revel in the joys of homeownership, this 2-story haven offers it all.Located in the Pinnacle Ridge sub division No HOA
Listing Agent
Plum Tree Realty Brokerage Phone: (513) 443-5060 License #2019007534 Listed on: 05/24/2025

Home Details
Home Type
- Single Family
Year Built
- 2019
Lot Details
- 0.25 Acre Lot
Parking
- 2 Car Attached Garage
- Garage Door Opener
Home Design
- Vinyl Siding
Interior Spaces
- 1,680 Sq Ft Home
- 2-Story Property
- Ceiling Fan
- Double Pane Windows
- Insulated Windows
- Unfinished Basement
- Basement Fills Entire Space Under The House
- Fire and Smoke Detector
Kitchen
- Range
- Microwave
- Dishwasher
- Kitchen Island
Bedrooms and Bathrooms
- 4 Bedrooms
- Walk-In Closet
- Bathroom on Main Level
Outdoor Features
- Deck
- Shed
Utilities
- Forced Air Heating and Cooling System
- Heating System Uses Natural Gas
- High Speed Internet
Community Details
- No Home Owners Association
- City/Moraine Subdivision
Listing and Financial Details
- Assessor Parcel Number J44104110-0106
Map
Home Values in the Area
Average Home Value in this Area
Tax History
| Year | Tax Paid | Tax Assessment Tax Assessment Total Assessment is a certain percentage of the fair market value that is determined by local assessors to be the total taxable value of land and additions on the property. | Land | Improvement |
|---|---|---|---|---|
| 2024 | -- | $68,120 | $3,360 | $64,760 |
| 2023 | -- | $68,120 | $3,360 | $64,760 |
| 2022 | $0 | $49,819 | $0 | $49,819 |
| 2021 | $0 | $49,819 | $0 | $49,819 |
Property History
| Date | Event | Price | Change | Sq Ft Price |
|---|---|---|---|---|
| 06/23/2025 06/23/25 | Price Changed | $295,000 | -4.8% | $176 / Sq Ft |
| 05/24/2025 05/24/25 | For Sale | $310,000 | +12.7% | $185 / Sq Ft |
| 10/05/2023 10/05/23 | Sold | $275,000 | -4.2% | $164 / Sq Ft |
| 09/11/2023 09/11/23 | Pending | -- | -- | -- |
| 08/29/2023 08/29/23 | Price Changed | $287,000 | -1.7% | $171 / Sq Ft |
| 08/11/2023 08/11/23 | For Sale | $292,000 | -- | $174 / Sq Ft |
Purchase History
| Date | Type | Sale Price | Title Company |
|---|---|---|---|
| Warranty Deed | $275,000 | None Listed On Document |
Source: Dayton REALTORS®
MLS Number: 935005
APN: J44104110T0106
- 1921 Bessie Ave
- 3890 Angus Ln
- 3201 Charlotte Mill Dr
- 2054 Munich Ave
- 3700 Sellars Rd
- 3212 Dorf Dr
- 107 Trace Ct
- 3308 Clearview Ave
- 2637 Holman St
- 2639 Blanchard Ave
- 230 Stadium Ave
- 234 William St
- 2616 Blanchard Ave
- 22 Robert St
- 410 Cedar St
- 111 Airstream Dr
- 4229 Fulton Ave
- 4901 Pensacola Blvd
- 405 E Pease Ave
- 5532 Arcola Ave
- 4133 S Dixie Dr Unit 4
- 5282 Cobblegate Dr
- 3031 Orchard Glen Dr
- 238 W Main St
- 4732 Rexwood Dr
- 5063 Lamme Rd Unit 5067
- 5480 Dovetree Blvd
- 911-923 S Alex Rd
- 2686 Cobble Cir
- 2686 Cobble Cir
- 3813 Utica Dr
- 5251 Mallet Club Dr
- 1735 Mars Hill Dr
- 2375 Eagle Ridge Dr
- 5074 Fortman Dr
- 2926 Robin Rd
- 3048 Southdale Dr Unit 3048 Southdale Drive
- 1580 Glenbeck Ave Unit 3
- 1962 W Alex Bell Rd
- 2319 S Dixie Dr
