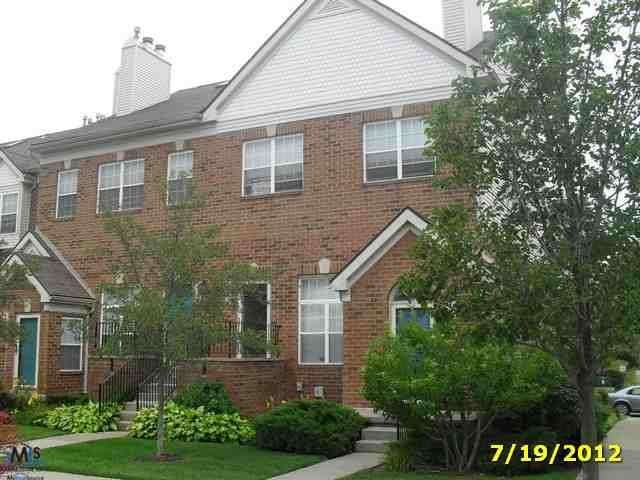
$48,000
- 2 Beds
- 1.5 Baths
- 972 Sq Ft
- 1985 Orleans St
- Detroit, MI
Currently being offered on QCD * LAND CONTRACT TERMS AVAILABLE- $80K Sale price, 8% Interest, $30K Downpayment, $1,221.00 P & I payments. Paid in full after a 4 years. NO PREPAYMENT PENALTY!! * * * Location! Location! Location! Welcome to Parc Lafayette Condominiums. This large Courtyard style Condo development is perfectly situated just 1 block away from Detroit’s Dequindre Cut,
Kimberly Robinson Real Estate Management Specialists Inc
