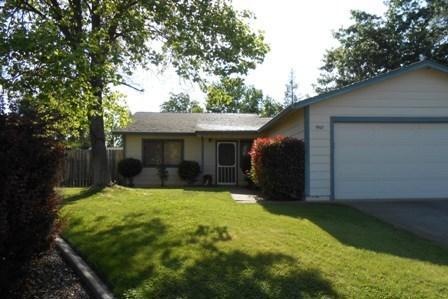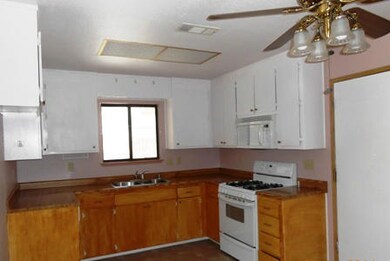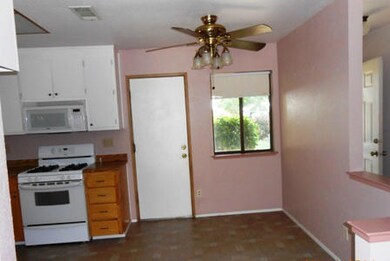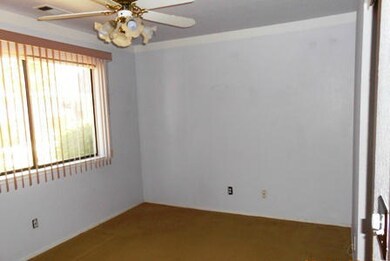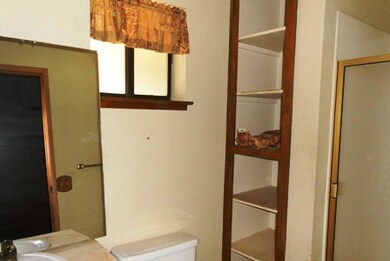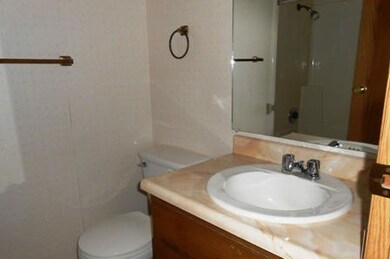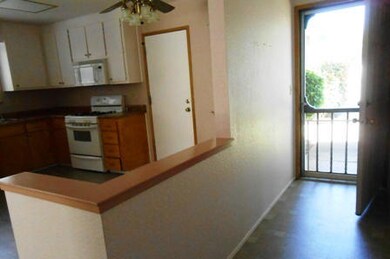
1905 Carol Jean Ct Redding, CA 96002
Starview NeighborhoodHighlights
- Traditional Architecture
- No HOA
- Forced Air Heating and Cooling System
- Enterprise High School Rated A-
- 1-Story Property
- Wood Siding
About This Home
As of March 2021What a cutie! Nice quiet cul-de-sac with large back yard. Home is very comfortable with a nice lay out. Kitchen features updated cabinets, built-in microwave and dishwasher. Don't miss this great opportunity!Located close to Kids Kingdom Park.
Last Agent to Sell the Property
Dana Peterson
Sheldon Largent Realty License #01377661 Listed on: 07/17/2014
Last Buyer's Agent
DUSTIN FOSTER
TREG INC - The Real Estate Group
Home Details
Home Type
- Single Family
Est. Annual Taxes
- $2,693
Year Built
- Built in 1984
Lot Details
- 0.27 Acre Lot
Home Design
- Traditional Architecture
- Slab Foundation
- Composition Roof
- Wood Siding
Interior Spaces
- 1,026 Sq Ft Home
- 1-Story Property
- Built-In Microwave
Bedrooms and Bathrooms
- 3 Bedrooms
- 2 Full Bathrooms
Utilities
- Forced Air Heating and Cooling System
- 220 Volts
Community Details
- No Home Owners Association
- Sunwood Homes Subdivision
Listing and Financial Details
- Assessor Parcel Number 068-500-044-000
Ownership History
Purchase Details
Home Financials for this Owner
Home Financials are based on the most recent Mortgage that was taken out on this home.Purchase Details
Home Financials for this Owner
Home Financials are based on the most recent Mortgage that was taken out on this home.Purchase Details
Home Financials for this Owner
Home Financials are based on the most recent Mortgage that was taken out on this home.Purchase Details
Similar Homes in Redding, CA
Home Values in the Area
Average Home Value in this Area
Purchase History
| Date | Type | Sale Price | Title Company |
|---|---|---|---|
| Deed | -- | Fidelity National Title | |
| Grant Deed | $235,000 | Fidelity National Title | |
| Grant Deed | $195,000 | Fidelity Natl Title Co Of Ca | |
| Grant Deed | $147,000 | Servicelink | |
| Trustee Deed | $163,870 | Accommodation |
Mortgage History
| Date | Status | Loan Amount | Loan Type |
|---|---|---|---|
| Open | $150,000 | New Conventional | |
| Previous Owner | $156,000 | New Conventional | |
| Previous Owner | $139,175 | New Conventional | |
| Previous Owner | $132,000 | Unknown | |
| Previous Owner | $106,837 | Fannie Mae Freddie Mac | |
| Previous Owner | $50,000 | Credit Line Revolving | |
| Previous Owner | $25,000 | Credit Line Revolving | |
| Previous Owner | $81,800 | Unknown | |
| Previous Owner | $69,000 | Unknown |
Property History
| Date | Event | Price | Change | Sq Ft Price |
|---|---|---|---|---|
| 03/10/2021 03/10/21 | Sold | $235,000 | 0.0% | $229 / Sq Ft |
| 02/28/2021 02/28/21 | Pending | -- | -- | -- |
| 02/27/2021 02/27/21 | For Sale | $235,000 | +20.5% | $229 / Sq Ft |
| 08/31/2017 08/31/17 | Sold | $195,000 | -2.0% | $190 / Sq Ft |
| 07/25/2017 07/25/17 | Pending | -- | -- | -- |
| 07/19/2017 07/19/17 | For Sale | $199,000 | +35.8% | $194 / Sq Ft |
| 09/30/2014 09/30/14 | Sold | $146,500 | -5.5% | $143 / Sq Ft |
| 08/18/2014 08/18/14 | Pending | -- | -- | -- |
| 05/27/2014 05/27/14 | For Sale | $155,000 | -- | $151 / Sq Ft |
Tax History Compared to Growth
Tax History
| Year | Tax Paid | Tax Assessment Tax Assessment Total Assessment is a certain percentage of the fair market value that is determined by local assessors to be the total taxable value of land and additions on the property. | Land | Improvement |
|---|---|---|---|---|
| 2025 | $2,693 | $254,370 | $54,121 | $200,249 |
| 2024 | $2,654 | $249,383 | $53,060 | $196,323 |
| 2023 | $2,654 | $244,494 | $52,020 | $192,474 |
| 2022 | $2,578 | $239,700 | $51,000 | $188,700 |
| 2021 | $2,166 | $204,978 | $52,558 | $152,420 |
| 2020 | $2,155 | $202,878 | $52,020 | $150,858 |
| 2019 | $2,136 | $198,900 | $51,000 | $147,900 |
| 2018 | $2,110 | $195,000 | $50,000 | $145,000 |
| 2017 | $1,780 | $152,225 | $41,422 | $110,803 |
| 2016 | $1,665 | $149,241 | $40,610 | $108,631 |
| 2015 | $1,651 | $147,000 | $40,000 | $107,000 |
| 2014 | $1,085 | $101,367 | $29,809 | $71,558 |
Agents Affiliated with this Home
-

Seller's Agent in 2021
Sherry Stephens-Ruff
eXp Realty of California, Inc.
(530) 356-1024
1 in this area
13 Total Sales
-
D
Seller's Agent in 2017
DUSTIN FOSTER
TREG INC - The Real Estate Group
-
D
Seller's Agent in 2014
Dana Peterson
Sheldon Largent Realty
Map
Source: Shasta Association of REALTORS®
MLS Number: 14-2476
APN: 068-500-044-000
- 4176 Cirrus St
- 3921 Mercury Dr
- 3897 Sunwood Dr
- 3728 Sunwood Dr
- 1695 Canter Ct
- 3748 Pluto St
- 3466 Silverwood St
- 3664 Somerset Ave
- 3425 Silverwood St
- 1959 Alexis Ct
- 3628 Somerset Ave
- 2072 Button Place
- 1780 Marlene Ave
- 3704 Polaris Way
- 4487 Alta Saga Dr
- 1252 de Moll Dr
- 4608 Dandelion Dr
- 4355 Glen Vista Ct
- 3293 Middleton Ln
- 1280 Dominion Dr
