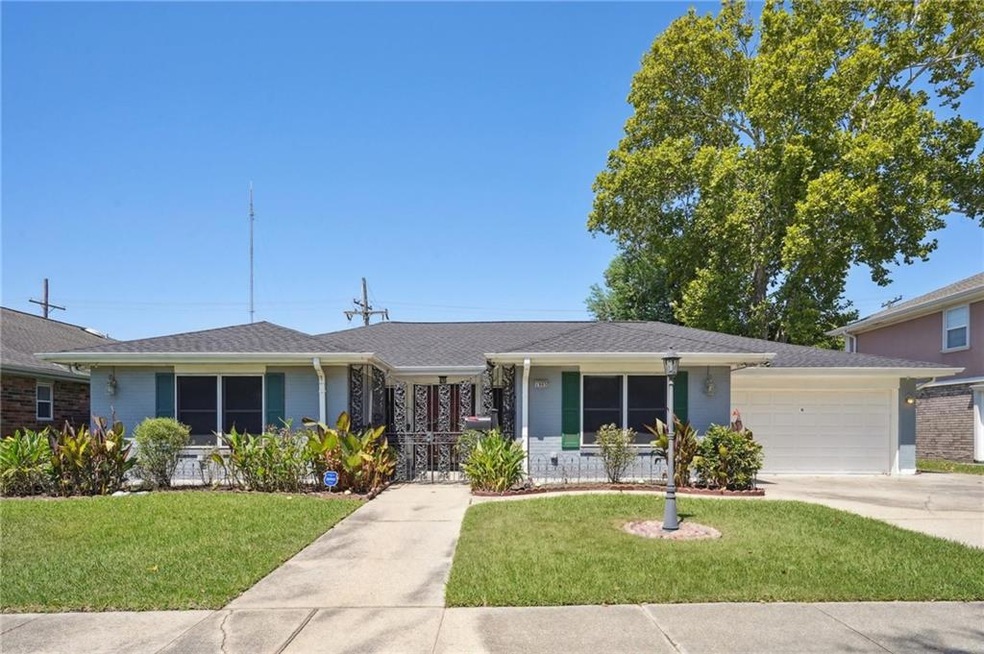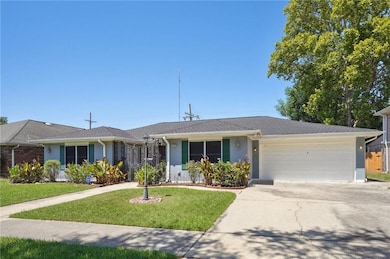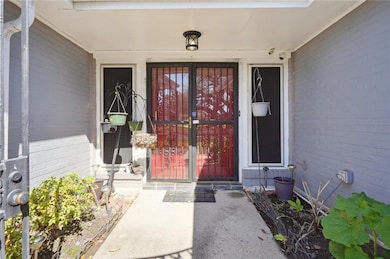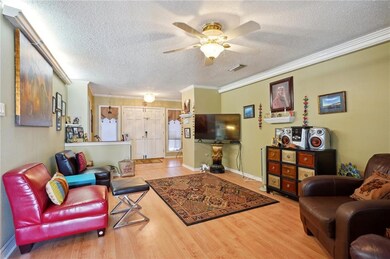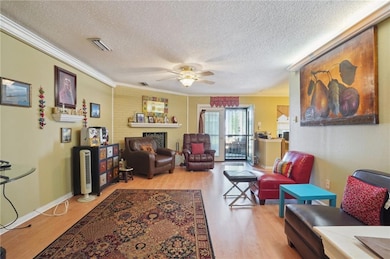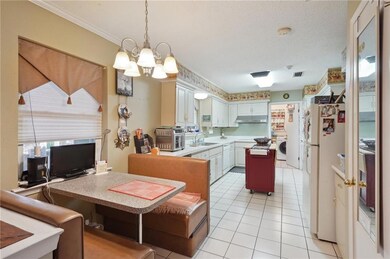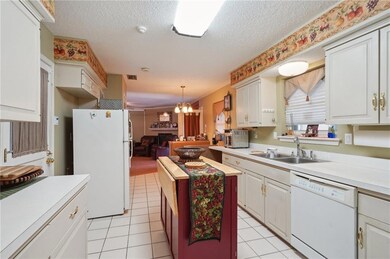1905 Carol Sue Ave Gretna, LA 70056
Estimated payment $1,815/month
Highlights
- Guest House
- Cabana
- Hydromassage or Jetted Bathtub
- Gretna No. 2 Academy for Advanced Studies Rated A
- Traditional Architecture
- Covered Patio or Porch
About This Home
This inviting single story home is situated in Terrytown convenient to local restaurants, shops and parks. A brand new roof elevates the curb appeal and gives more affordable insurance options. A welcoming front porch leads into a spacious den. The formal dining room flows into the living room, creating a relaxing setting ideal for gatherings. The eat-in kitchen offers ample cabinetry, generous counter space and a built-in breakfast nook. The primary suite features a recently renovated en-suite bath, walk-in close, and large vanity. Additional bedrooms are well-sized, offering comfortable spaces. Hall bathroom was also tastefully renovated recently. A unique feature is the 483 square foot detached guest house with a full bathroom and an open floor plan with could serve as an studio apartment for family or extended stay suite for visting friends & family. The backyard is designed for entertaining featuring a covered porch, gazebo with hot tub, paved patio, a grassy lawn perfect for gardening. Nice storage shed in the backyard as well and there is a two-car garage providing convenient parking and more storage. The living square footage on the listing does not count the 483 sqaure foot detached guest house and the additional full bathroom in the guest house is not counted in the bathroom count on the listing.
Home Details
Home Type
- Single Family
Est. Annual Taxes
- $60,550
Year Built
- Built in 1972
Lot Details
- Lot Dimensions are 70' x 125'
- Wood Fence
- Property is in very good condition
Parking
- 2 Car Garage
Home Design
- Traditional Architecture
- Brick Exterior Construction
- Slab Foundation
- Shingle Roof
- Vinyl Siding
Interior Spaces
- 2,296 Sq Ft Home
- 1-Story Property
- Ceiling Fan
- Gas Fireplace
Kitchen
- Breakfast Area or Nook
- Oven or Range
Bedrooms and Bathrooms
- 4 Bedrooms
- 2 Full Bathrooms
- Hydromassage or Jetted Bathtub
Laundry
- Dryer
- Washer
Pool
- Cabana
- Spa
Outdoor Features
- Covered Patio or Porch
- Shed
Utilities
- Window Unit Cooling System
- Central Heating and Cooling System
- Internet Available
Additional Features
- Guest House
- Outside City Limits
Listing and Financial Details
- Assessor Parcel Number 0200008769
Map
Home Values in the Area
Average Home Value in this Area
Tax History
| Year | Tax Paid | Tax Assessment Tax Assessment Total Assessment is a certain percentage of the fair market value that is determined by local assessors to be the total taxable value of land and additions on the property. | Land | Improvement |
|---|---|---|---|---|
| 2024 | $60,550 | $24,790 | $4,550 | $20,240 |
| 2023 | $2,260 | $24,790 | $4,550 | $20,240 |
| 2022 | $3,159 | $24,790 | $4,550 | $20,240 |
| 2021 | $2,977 | $24,790 | $4,550 | $20,240 |
| 2020 | $2,956 | $24,790 | $4,550 | $20,240 |
| 2019 | $3,032 | $24,790 | $4,550 | $20,240 |
| 2018 | $1,975 | $24,790 | $4,550 | $20,240 |
| 2017 | $2,715 | $24,790 | $4,550 | $20,240 |
| 2016 | $2,660 | $24,790 | $4,550 | $20,240 |
| 2015 | $1,814 | $24,790 | $4,550 | $20,240 |
| 2014 | $1,814 | $24,790 | $4,550 | $20,240 |
Property History
| Date | Event | Price | List to Sale | Price per Sq Ft |
|---|---|---|---|---|
| 11/02/2025 11/02/25 | Pending | -- | -- | -- |
| 09/11/2025 09/11/25 | For Sale | $289,000 | -- | $126 / Sq Ft |
Purchase History
| Date | Type | Sale Price | Title Company |
|---|---|---|---|
| Warranty Deed | $250,000 | -- |
Mortgage History
| Date | Status | Loan Amount | Loan Type |
|---|---|---|---|
| Open | $200,000 | New Conventional |
Source: Gulf South Real Estate Information Network
MLS Number: 2520933
APN: 0200008769
