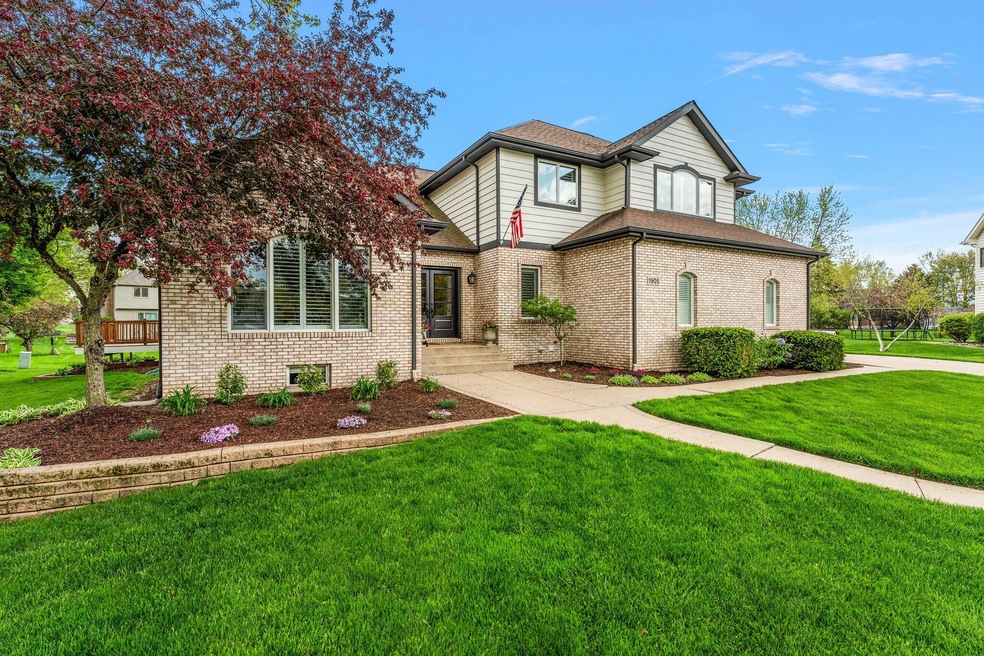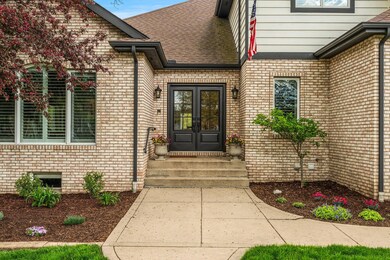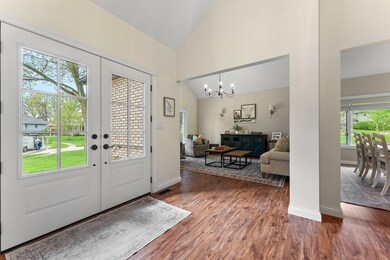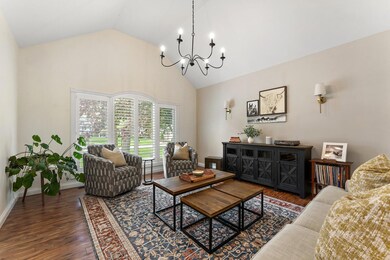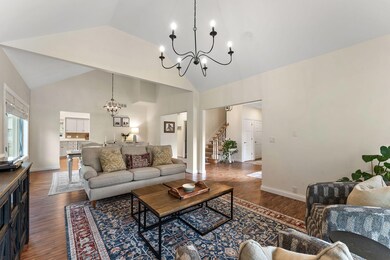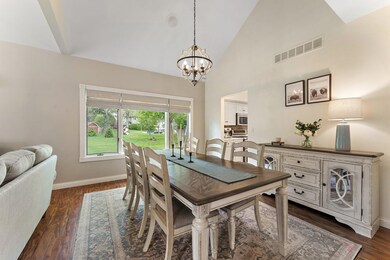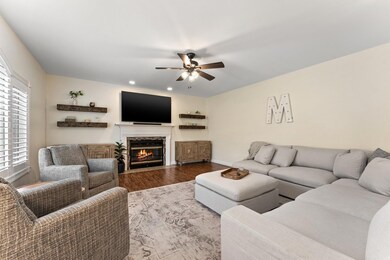
1905 Cheyenne Cir Valparaiso, IN 46383
Estimated payment $3,664/month
Highlights
- Deck
- 3 Car Attached Garage
- Tile Flooring
- Flint Lake Elementary School Rated A-
- Living Room
- Forced Air Zoned Heating and Cooling System
About This Home
Tucked at the end of a peaceful cul-de-sac in the desirable Chandana Point neighborhood of north Valparaiso, this beautifully maintained 4-bedroom, 4-bath home offers over 4,060 square feet of stylish, functional living space. From the moment you arrive, the stately curb appeal impresses, with mature landscaping, striking brick and cedar siding freshly stained in 2024, and a brand-new double front door setting the tone for what's inside. Step into a dramatic vaulted receiving room that flows toward the vaulted dining area, then an open-concept family room and kitchen--perfect for entertaining or everyday living. The sunny breakfast nook and adjacent 3-season room overlook a wide, tree-lined lot and expansive deck ideal for outdoor gatherings. The primary suite features a tray ceiling, private ensuite 5 piece bath with jetted tub and shower and generous walk-in closet. And you'll find 3 more bedrooms with ceiling fans upstairs, plus a hall bath! The finished basement offers excellent guest accommodations and bonus living space--and the home theatre setup stays! You'll also find thoughtful upgrades throughout, including plantation shutters, roman shades, all-new ceiling fans, and most lighting fixtures are new. Enjoy the comfort of a 3-zone HVAC system and central air, plus the convenience of a spacious 3-car garage. Underground dog fence with power center will stay. Located near shopping, recreation, and the Valparaiso Country Club, this home also offers a fantastic commuter location near IN Hwy 49, in one of Valpo's most charming areas. Don't miss this solid, elegant home that blends timeless design with modern updates. Schedule your private tour today!
Home Details
Home Type
- Single Family
Est. Annual Taxes
- $6,106
Year Built
- Built in 1993
HOA Fees
- $29 Monthly HOA Fees
Parking
- 3 Car Attached Garage
Home Design
- Brick Foundation
Interior Spaces
- 1.5-Story Property
- Family Room with Fireplace
- Living Room
- Dining Room
- Basement
Kitchen
- Gas Range
- Microwave
- Dishwasher
Flooring
- Carpet
- Tile
- Vinyl
Bedrooms and Bathrooms
- 4 Bedrooms
Schools
- Flint Lake Elementary School
- Thomas Jefferson Middle School
- Valparaiso High School
Utilities
- Forced Air Zoned Heating and Cooling System
- Heating System Uses Natural Gas
Additional Features
- Deck
- 0.38 Acre Lot
Community Details
- Chandana Point Poa, Phone Number (219) 531-2866
- Chandana Point Subdivision
Listing and Financial Details
- Assessor Parcel Number 641007330012000004
Map
Home Values in the Area
Average Home Value in this Area
Tax History
| Year | Tax Paid | Tax Assessment Tax Assessment Total Assessment is a certain percentage of the fair market value that is determined by local assessors to be the total taxable value of land and additions on the property. | Land | Improvement |
|---|---|---|---|---|
| 2024 | $5,960 | $491,700 | $70,700 | $421,000 |
| 2023 | $5,524 | $477,100 | $66,100 | $411,000 |
| 2022 | $5,524 | $434,100 | $66,100 | $368,000 |
| 2021 | $5,323 | $403,100 | $66,100 | $337,000 |
| 2020 | $4,754 | $355,600 | $60,100 | $295,500 |
| 2019 | $4,639 | $342,600 | $60,100 | $282,500 |
| 2018 | $4,558 | $337,000 | $60,100 | $276,900 |
| 2017 | $4,310 | $319,700 | $60,100 | $259,600 |
| 2016 | $3,923 | $317,700 | $72,900 | $244,800 |
| 2014 | $3,000 | $298,000 | $68,500 | $229,500 |
| 2013 | -- | $306,400 | $73,700 | $232,700 |
Property History
| Date | Event | Price | Change | Sq Ft Price |
|---|---|---|---|---|
| 05/14/2025 05/14/25 | Pending | -- | -- | -- |
| 05/07/2025 05/07/25 | For Sale | $589,000 | +32.4% | $145 / Sq Ft |
| 09/09/2021 09/09/21 | Sold | $445,000 | 0.0% | $107 / Sq Ft |
| 08/13/2021 08/13/21 | Pending | -- | -- | -- |
| 08/11/2021 08/11/21 | For Sale | $445,000 | +29.0% | $107 / Sq Ft |
| 06/07/2017 06/07/17 | Sold | $345,000 | 0.0% | $83 / Sq Ft |
| 06/05/2017 06/05/17 | Pending | -- | -- | -- |
| 03/29/2017 03/29/17 | For Sale | $345,000 | -- | $83 / Sq Ft |
Purchase History
| Date | Type | Sale Price | Title Company |
|---|---|---|---|
| Warranty Deed | $445,000 | Meridian Title Corp | |
| Interfamily Deed Transfer | -- | Liberty Title & Escrow | |
| Deed | $345,000 | -- | |
| Trustee Deed | $345,000 | Chicago Title Insurance Co | |
| Interfamily Deed Transfer | -- | None Available |
Mortgage History
| Date | Status | Loan Amount | Loan Type |
|---|---|---|---|
| Open | $422,750 | New Conventional | |
| Previous Owner | $327,400 | New Conventional | |
| Previous Owner | $338,751 | FHA | |
| Previous Owner | $250,000 | Credit Line Revolving | |
| Previous Owner | $100,620 | Unknown |
Similar Homes in Valparaiso, IN
Source: Northwest Indiana Association of REALTORS®
MLS Number: 820289
APN: 64-10-07-330-012.000-004
- 1907 Alice St
- 1907 Creekside Ct
- 1811 Creekside Ct
- 3501 Timberbridge Dr Unit C
- 3605 Timberbridge Dr Unit G
- 3000 Columbine Cir Unit G
- 3714 Crosby Dr
- 1704 Geranium Cir
- 3711 Bridgewater Dr
- 2915 Lake Pointe Dr
- 1607 Geranium Cir
- 2600 Allison Ct
- 3808 Chimney Hill Dr
- 3705 Chimney Hill Dr
- 1300 Winding Ridge Ln Unit 8
- 1300 Winding Ridge Ln Unit A6
- 4002 Maplewood Ave
- 3603 Meadowlake Dr
- 4111 Wildwood Rd
- 3304 Kestrel St
