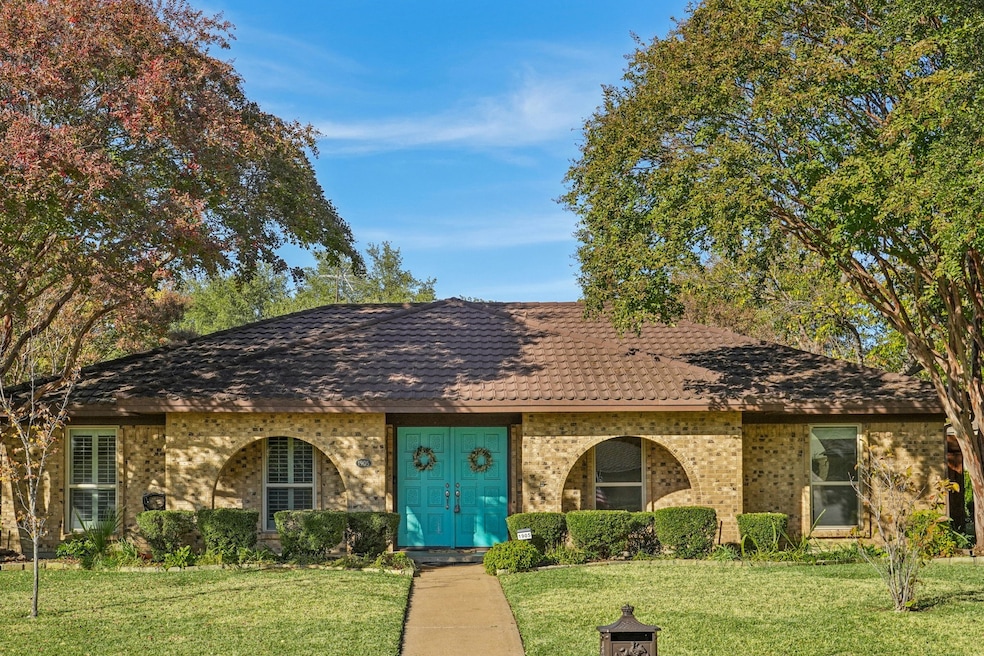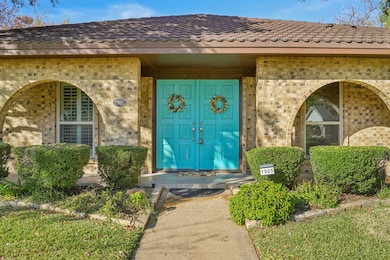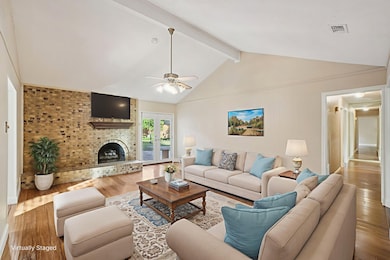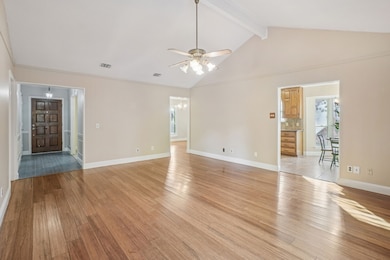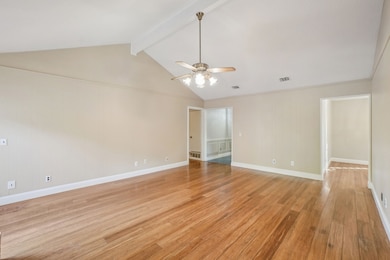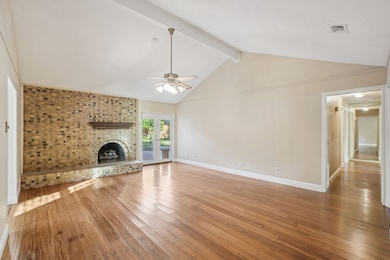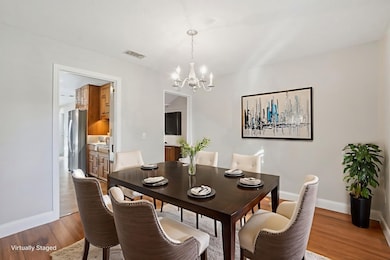1905 Cornell Dr Richardson, TX 75081
Duck Creek NeighborhoodEstimated payment $2,832/month
Highlights
- Traditional Architecture
- Bamboo Flooring
- Covered Patio or Porch
- Dartmouth Elementary School Rated A-
- Granite Countertops
- 2 Car Attached Garage
About This Home
CLASS IV Roof, Foundation Repair, New Plumbing, New Electrical Panel, and New Fence — all the big updates are DONE! This charming and well-maintained home in the heart of Richardson has been thoughtfully updated from top to bottom, giving buyers true peace of mind. Featuring 3 bedrooms, 2 bathrooms, an office, and a formal dining room, this home offers flexible space for today’s lifestyle. Located within walking distance to Dartmouth Elementary and Apollo Junior High in the highly regarded Richardson ISD, and just minutes from Richardson Square for shopping and dining. Enjoy the confidence of knowing the major systems are already upgraded: full PVC re-plumb (no cast iron pipes), new electrical panel and wiring, improved attic insulation, new windows with French doors and a built-in dog door, new fencing (2025), and foundation repair with lifetime warranty. The durable Class IV stone-coated steel roof (installed 1994) carries a 50-year limited warranty and helps save on homeowners insurance. Inside, the updates continue with brand-new carpet (2025), bamboo flooring, fresh paint, updated baseboards, and modern lighting and hardware throughout. The kitchen features a Jenn-Air cooktop with downdraft, new faucet, and convenient access to both the garage and patio through new metal doors. Bathrooms have been beautifully refreshed— the primary with a custom walk-in shower, quartz countertops, ADA toilet, and dressing area; the secondary with quartz countertops and a new ADA toilet. Additional highlights include a Nest smoke alarm system, new coach lights, covered exterior outlets, and motion lighting for added security. With all of the important updates complete, you can move right in and enjoy peace of mind knowing this Richardson home has been meticulously cared for and thoughtfully improved.
Open House Schedule
-
Sunday, November 16, 20251:00 to 3:00 pm11/16/2025 1:00:00 PM +00:0011/16/2025 3:00:00 PM +00:00Add to Calendar
Home Details
Home Type
- Single Family
Est. Annual Taxes
- $8,024
Year Built
- Built in 1975
Lot Details
- 9,017 Sq Ft Lot
- Wood Fence
- Landscaped
- Interior Lot
- Sprinkler System
HOA Fees
- $2 Monthly HOA Fees
Parking
- 2 Car Attached Garage
- Alley Access
- Garage Door Opener
Home Design
- Traditional Architecture
- Brick Exterior Construction
Interior Spaces
- 1,868 Sq Ft Home
- 1-Story Property
- Ceiling Fan
- Wood Burning Fireplace
- Fireplace With Gas Starter
- Window Treatments
- Den with Fireplace
- Fire and Smoke Detector
- Laundry in Utility Room
Kitchen
- Eat-In Kitchen
- Gas Cooktop
- Microwave
- Dishwasher
- Granite Countertops
- Disposal
Flooring
- Bamboo
- Carpet
- Ceramic Tile
Bedrooms and Bathrooms
- 3 Bedrooms
- Walk-In Closet
- 2 Full Bathrooms
Outdoor Features
- Covered Patio or Porch
Schools
- Dartmouth Elementary School
- Berkner High School
Utilities
- Forced Air Zoned Heating and Cooling System
- Heating System Uses Natural Gas
- High Speed Internet
- Cable TV Available
Community Details
- Association fees include management
- Duck Creek HOA
- University Estates Subdivision
Listing and Financial Details
- Legal Lot and Block 24 / 13
- Assessor Parcel Number 42250500130240000
Map
Home Values in the Area
Average Home Value in this Area
Tax History
| Year | Tax Paid | Tax Assessment Tax Assessment Total Assessment is a certain percentage of the fair market value that is determined by local assessors to be the total taxable value of land and additions on the property. | Land | Improvement |
|---|---|---|---|---|
| 2025 | $2,328 | $364,000 | $100,000 | $264,000 |
| 2024 | $2,328 | $368,000 | $100,000 | $268,000 |
| 2023 | $2,328 | $296,990 | $50,000 | $246,990 |
| 2022 | $7,262 | $296,990 | $50,000 | $246,990 |
| 2021 | $6,090 | $232,210 | $45,000 | $187,210 |
| 2020 | $6,199 | $232,210 | $45,000 | $187,210 |
| 2019 | $6,783 | $242,090 | $45,000 | $197,090 |
| 2018 | $1,757 | $260,010 | $0 | $0 |
| 2017 | $5,874 | $220,000 | $45,000 | $175,000 |
| 2016 | $5,607 | $210,000 | $40,000 | $170,000 |
| 2015 | $2,310 | $176,080 | $32,000 | $144,080 |
| 2014 | $2,310 | $159,670 | $30,000 | $129,670 |
Property History
| Date | Event | Price | List to Sale | Price per Sq Ft |
|---|---|---|---|---|
| 11/11/2025 11/11/25 | For Sale | $410,000 | -- | $219 / Sq Ft |
Purchase History
| Date | Type | Sale Price | Title Company |
|---|---|---|---|
| Warranty Deed | -- | Rtt |
Source: North Texas Real Estate Information Systems (NTREIS)
MLS Number: 21107146
APN: 42250500130240000
- 2105 Drake Dr
- 1802 Auburn Dr
- 7 Harolds Cir
- 2112 Plymouth Rock Dr
- 1815 Duke Dr
- 1809 Duke Dr
- 7 Yale Cir
- 2113 Goldenrod Dr
- 1912 Villanova Dr
- 4043 Star Trek Ln
- 3406 Aquarius Cir
- 3326 Flagstone Dr
- 1625 Villanova Dr
- 1709 Piper Ct
- 3534 Post Oak Rd
- 1103 Elk Grove Dr
- 404 Mossbrook Dr
- 3707 Clubview Dr
- 1604 Meadowgate Dr
- 4601 Elm Ridge Ln
- 2013 Plymouth Rock Dr
- 1802 Auburn Dr
- 3441 Flagstone Dr
- 1706 Hanover Dr
- 3537 Rockcrest Dr
- 1619 Marquette Dr
- 1908 Clemson Dr
- 3506 Brook Glen Dr
- 2105 Wheaton Dr
- 1501 Willow Crest Dr
- 208 Village Dr N
- 200 Trellis Place
- 202 Trellis Place
- 220 Village North Dr
- 210 Trellis Place
- 2315 Trellis Place
- 3113 Catalpa St
- 3406 Ivanhoe Ln
- 2126 Trellis Place
- 2128 Trellis Place
