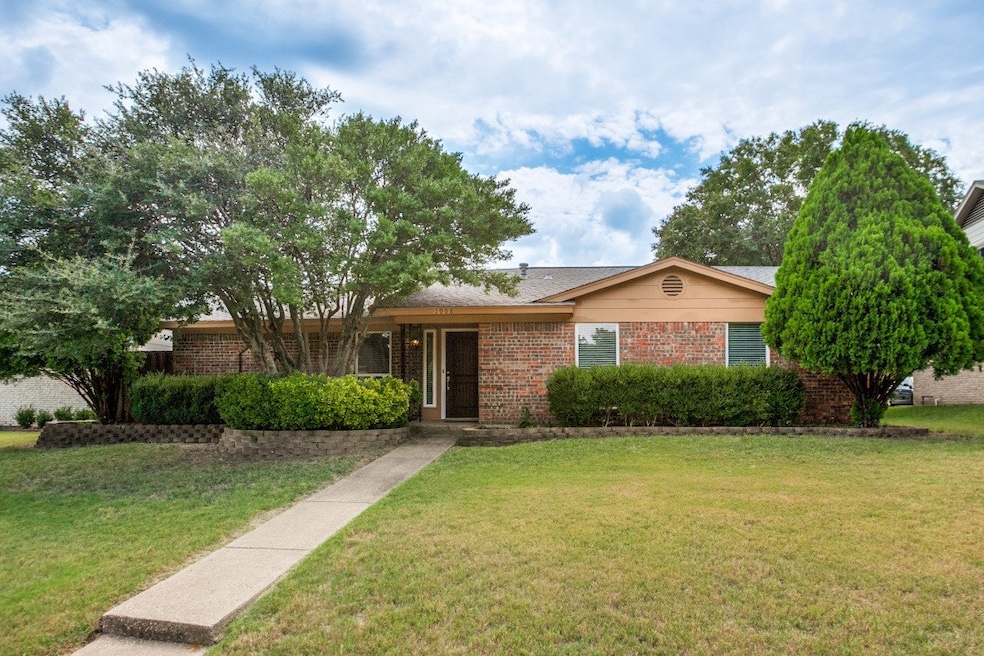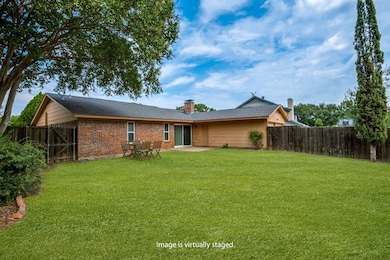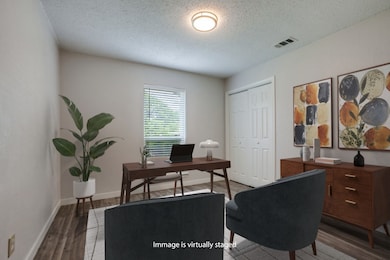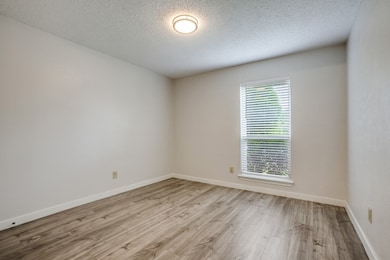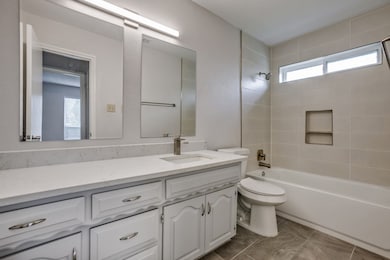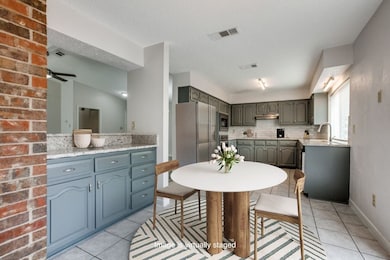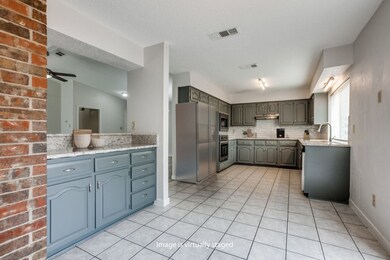1908 Clemson Dr Richardson, TX 75081
Yale NeighborhoodHighlights
- Open Floorplan
- Ranch Style House
- 2 Car Attached Garage
- Yale Elementary School Rated A-
- Granite Countertops
- Eat-In Kitchen
About This Home
Welcome to this beautifully maintained home in the heart of Richardson’s sought-after College Park neighborhood. Thoughtfully updated and filled with natural light, this residence seamlessly blends comfort and convenience with spacious living areas and inviting finishes throughout.
The living room, anchored by a cozy fireplace, flows seamlessly into the dining area—ideal for entertaining or everyday gatherings. The well-appointed kitchen features abundant cabinetry, modern appliances, and access to a charming side patio, perfect for enjoying morning coffee.
The primary suite provides a private retreat with generous closet space and an en-suite bath, while secondary bedrooms are comfortably sized and share a stylishly updated hall bath.
Outdoors, a large fenced backyard is ready for relaxing evenings or weekend barbecues. Additional highlights include a two-car garage and ample storage. Just 0.3 miles—a short, walkable stroll—from Yale Elementary (grades PK-6), the location is hard to beat. With Richardson ISD schools and convenient access to major highways, this home truly checks all the boxes.
Listing Agent
Allie Beth Allman & Assoc. Brokerage Phone: 214-444-4176 License #0642452 Listed on: 11/05/2025

Home Details
Home Type
- Single Family
Est. Annual Taxes
- $7,541
Year Built
- Built in 1976
Parking
- 2 Car Attached Garage
- Multiple Garage Doors
Home Design
- Ranch Style House
- Brick Exterior Construction
Interior Spaces
- 1,794 Sq Ft Home
- Open Floorplan
- Family Room with Fireplace
Kitchen
- Eat-In Kitchen
- Electric Range
- Dishwasher
- Granite Countertops
- Disposal
Bedrooms and Bathrooms
- 3 Bedrooms
- Walk-In Closet
- 2 Full Bathrooms
Laundry
- Dryer
- Washer
Schools
- Yale Elementary School
- Berkner High School
Additional Features
- 9,365 Sq Ft Lot
- High Speed Internet
Listing and Financial Details
- Residential Lease
- Property Available on 11/5/25
- Tenant pays for all utilities, grounds care
- Legal Lot and Block 10 / 5
- Assessor Parcel Number 42254800050100000
Community Details
Overview
- University Estates Subdivision
Pet Policy
- No Pets Allowed
Map
Source: North Texas Real Estate Information Systems (NTREIS)
MLS Number: 21105210
APN: 42254800050100000
- 1103 Elk Grove Dr
- 1616 Sara Ln
- 2127 Wheaton Dr
- 21 Grant Cir
- 1815 Duke Dr
- 1809 Duke Dr
- 1511 Reston Dr
- 2013 E Collins Blvd
- 3437 Castle Rock Ln
- 1704 Elk Grove Dr
- 37 Merrie Cir
- 5702 N Jupiter Rd
- 1802 Auburn Dr
- 1614 Aurora Dr
- 1709 Piper Ct
- 3301 Knights Haven Ln
- 1007 Harness Ln
- 1505 Meadow Glen St
- 3322 Collins Blvd
- 3233 Shield Ln
- 2105 Wheaton Dr
- 2000 Geneva Dr
- 1706 Hanover Dr
- 3506 Brook Glen Dr
- 1709 Elk Grove Dr
- 1909 Forestdale Dr
- 3406 Ivanhoe Ln
- 1802 Auburn Dr
- 5537 Excalibur Dr
- 3441 Flagstone Dr
- 1501 Willow Crest Dr
- 1811 Forest Meadow Ln Unit ID1019488P
- 5533 Jester Dr
- 2013 Plymouth Rock Dr
- 2104 Chestnut Hill Ln
- 2930 Lancer Ln
- 5830 Jester Dr Unit ID1239935P
- 1504 Summertree Ct
- 2818 Ripplewood Dr
- 2910 Big Ben Ln
