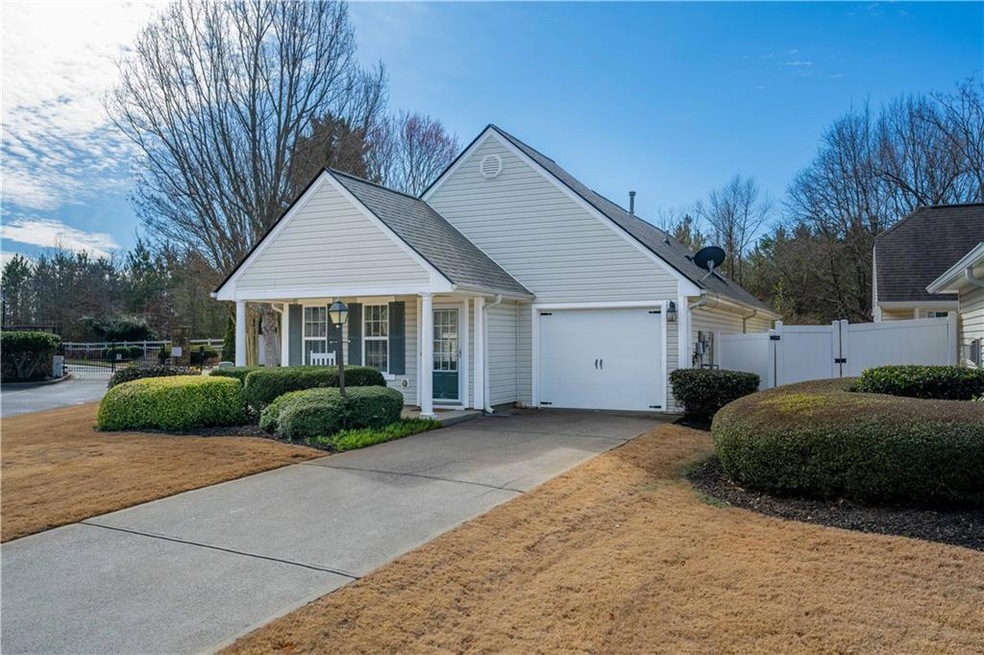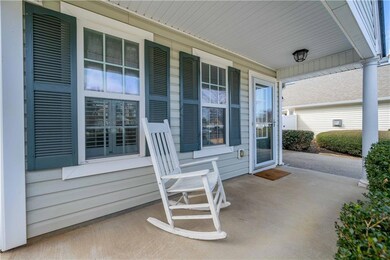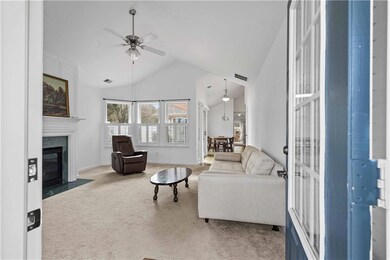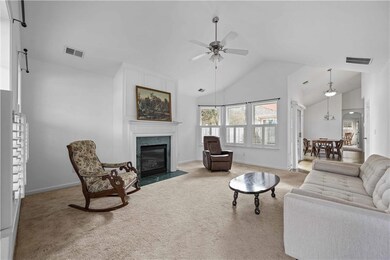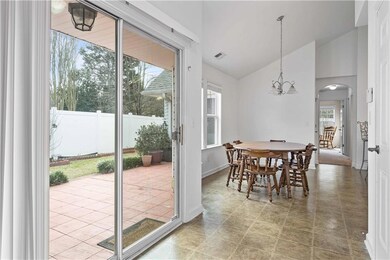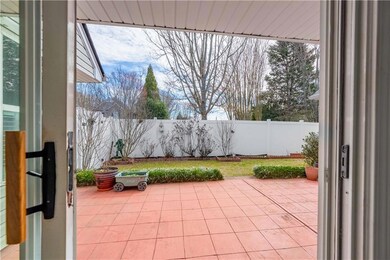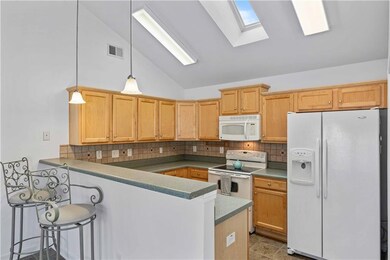
1905 Cottage Grove Way Unit 1 Cumming, GA 30040
Estimated payment $2,397/month
Highlights
- Fitness Center
- Sitting Area In Primary Bedroom
- Clubhouse
- George W. Whitlow Elementary School Rated A
- Gated Community
- Cathedral Ceiling
About This Home
WELCOME HOME to this cottage-style retreat! Step inside to an expansive, OPEN-CONCEPT living area bathed in abundant natural light, where soaring ceilings create an airy and spacious feel. The front room is elevated by elegant PLANTATION SHUTTERS adorning every window and a gas fireplace—the perfect focal point for cozy evenings.The kitchen is both functional and beautiful, featuring a generous dining area that easily accommodates 12 guests. HIGH CEILINGS continue into this space, complemented by a sun-kissed skylight that floods the area with NATURAL LIGHT. The primary suite is a true sanctuary, complete with a versatile FLEX SPACE ideal for a home office or a serene sitting nook. A MASSIVE closet provides ample storage, while the en-suite bathroom boasts a large vanity and shower. Enjoy direct access to the picturesque patio and large side yard, a perk of this desirable corner lot. The PRIVATE, FENCED-IN backyard is an outdoor oasis, perfect for gardening, pets, and lively gatherings. ROOF IS LESS THAN ONE YEAR OLD! Nestled in a prestigious GATED COMMUNITY, residents enjoy exceptional resort-style amenities including a HEATED SALTWATER POOL, stylish CLUBHOUSE, modern FITNESS CENTER, and more. With front yards and common areas meticulously maintained by the HOA, pristine curb appeal is always ensured.
This home is a rare gem—don't miss the opportunity to make it yours!
Home Details
Home Type
- Single Family
Est. Annual Taxes
- $334
Year Built
- Built in 2006
Lot Details
- 0.26 Acre Lot
- Property fronts a private road
- Wood Fence
- Landscaped
- Corner Lot
- Level Lot
- Garden
- Back Yard Fenced and Front Yard
HOA Fees
- $95 Monthly HOA Fees
Parking
- 1 Car Attached Garage
- Parking Accessed On Kitchen Level
- Front Facing Garage
- Garage Door Opener
- Driveway Level
- Secured Garage or Parking
Home Design
- Cottage
- Garden Home
- Slab Foundation
- Shingle Roof
- Vinyl Siding
Interior Spaces
- 1,299 Sq Ft Home
- 1-Story Property
- Cathedral Ceiling
- Ceiling Fan
- Skylights
- Gas Log Fireplace
- Double Pane Windows
- Plantation Shutters
- Family Room with Fireplace
- Home Office
- Carpet
- Neighborhood Views
Kitchen
- Eat-In Kitchen
- Breakfast Bar
- Electric Range
- Range Hood
- Microwave
- Dishwasher
- Laminate Countertops
- Wood Stained Kitchen Cabinets
Bedrooms and Bathrooms
- 2 Main Level Bedrooms
- Sitting Area In Primary Bedroom
- Walk-In Closet
- 2 Full Bathrooms
- Dual Vanity Sinks in Primary Bathroom
- Shower Only
Laundry
- Laundry on main level
- Laundry in Kitchen
- Dryer
- Washer
Home Security
- Security Gate
- Fire and Smoke Detector
Accessible Home Design
- Accessible Bedroom
- Accessible Common Area
- Central Living Area
- Accessible Closets
Outdoor Features
- Courtyard
- Patio
- Rain Gutters
- Front Porch
Schools
- George W. Whitlow Elementary School
- Otwell Middle School
- Forsyth Central High School
Utilities
- Forced Air Heating and Cooling System
- Underground Utilities
- 110 Volts
- High Speed Internet
- Cable TV Available
Listing and Financial Details
- Assessor Parcel Number 131 193
Community Details
Overview
- Cma Association, Phone Number (404) 835-9285
- Stonebrooke Commons Subdivision
Recreation
- Fitness Center
- Community Pool
Additional Features
- Clubhouse
- Gated Community
Map
Home Values in the Area
Average Home Value in this Area
Tax History
| Year | Tax Paid | Tax Assessment Tax Assessment Total Assessment is a certain percentage of the fair market value that is determined by local assessors to be the total taxable value of land and additions on the property. | Land | Improvement |
|---|---|---|---|---|
| 2024 | $334 | $140,772 | $66,000 | $74,772 |
| 2023 | $241 | $143,340 | $60,000 | $83,340 |
| 2022 | $342 | $93,684 | $32,000 | $61,684 |
| 2021 | $320 | $93,684 | $32,000 | $61,684 |
| 2020 | $315 | $88,136 | $32,000 | $56,136 |
| 2019 | $314 | $83,868 | $32,000 | $51,868 |
| 2018 | $311 | $73,120 | $32,000 | $41,120 |
| 2017 | $319 | $74,884 | $32,000 | $42,884 |
| 2016 | $308 | $66,884 | $24,000 | $42,884 |
| 2015 | $299 | $60,884 | $18,000 | $42,884 |
| 2014 | $1,365 | $51,576 | $0 | $0 |
Property History
| Date | Event | Price | Change | Sq Ft Price |
|---|---|---|---|---|
| 03/21/2025 03/21/25 | Pending | -- | -- | -- |
| 03/06/2025 03/06/25 | For Sale | $410,000 | +173.3% | $316 / Sq Ft |
| 12/30/2013 12/30/13 | Sold | $150,000 | 0.0% | $115 / Sq Ft |
| 11/30/2013 11/30/13 | Pending | -- | -- | -- |
| 06/12/2013 06/12/13 | For Sale | $150,000 | -- | $115 / Sq Ft |
Purchase History
| Date | Type | Sale Price | Title Company |
|---|---|---|---|
| Limited Warranty Deed | $368,470 | -- | |
| Quit Claim Deed | -- | -- | |
| Warranty Deed | $150,000 | -- | |
| Quit Claim Deed | -- | -- | |
| Deed | $171,200 | -- |
Mortgage History
| Date | Status | Loan Amount | Loan Type |
|---|---|---|---|
| Previous Owner | $195,000 | FHA | |
| Previous Owner | $33,500 | Stand Alone Second | |
| Previous Owner | $109,100 | New Conventional |
Similar Homes in Cumming, GA
Source: First Multiple Listing Service (FMLS)
MLS Number: 7533904
APN: 131-193
- 2720 Gatewater Ct
- 5835 Sterling Ct
- 5965 Ellington Cove
- 5830 Sterling Ct
- 5645 Carrington Place
- 5915 Pinnacle View Rd
- 5510 Weddington Dr
- 5620 Weddington Dr
- 6560 Waveland Dr
- 3210 Steinbeck St
- 1020 Constitution Way
- 5221 Sherwood Way
- 5260 Sherwood Way
- 3351 Orwell Way Unit 2206
- 3351 Orwell Way Unit 2301
- 3351 Orwell Way Unit 2104
