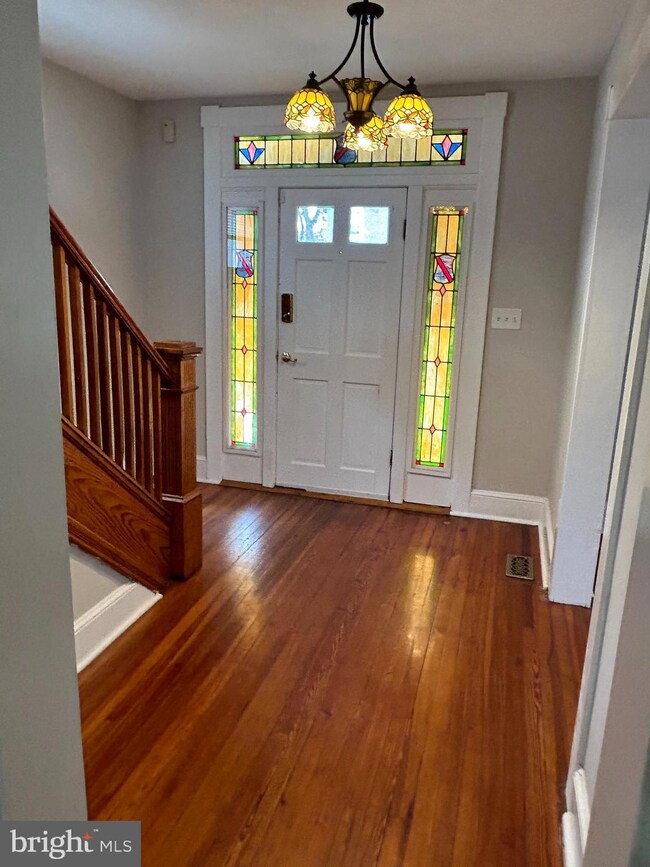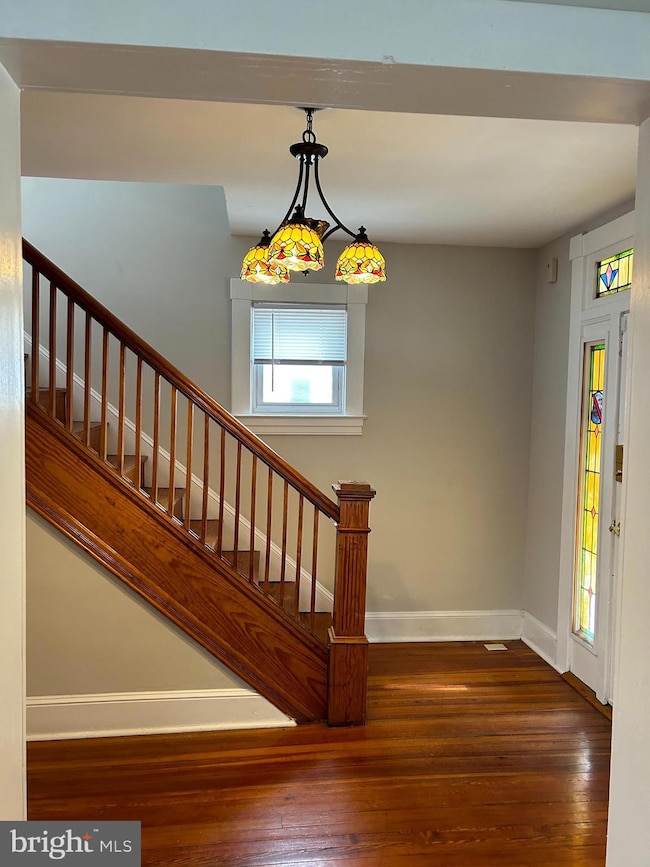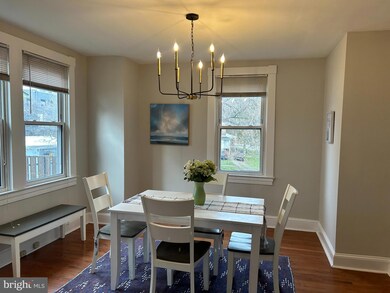
1905 Deering Ave Baltimore, MD 21230
Morrell Park NeighborhoodHighlights
- Colonial Architecture
- Traditional Floor Plan
- No HOA
- Wooded Lot
- Wood Flooring
- Breakfast Area or Nook
About This Home
As of April 2024Charming home in great commuter location close to I-95 and 695 is looking for a new owner. This nicely updated, completely move-in ready home boasts beautiful original pine wood floors, gorgeous foyer with stained glass windows. The large eat-in kitchen makes it ideal for family dinners and entertaining
Huge front porch with swing, large back yard with tree swing, driveway for 2 cars, finished basement with new flooring, fresh paint. 1st floor powder room. The walk up attic offers plenty of storage.
Many updates including new roof in 2019, new water heater, energy efficient insulation in attic, updated windows,
This home checks all the boxes and at this price, it will not last, come schedule your viewing today!
Home Details
Home Type
- Single Family
Est. Annual Taxes
- $3,507
Year Built
- Built in 1919
Lot Details
- 4,500 Sq Ft Lot
- Property is Fully Fenced
- Chain Link Fence
- Wooded Lot
- Property is in very good condition
- Property is zoned R-6
Home Design
- Colonial Architecture
- Plaster Walls
- Frame Construction
- Architectural Shingle Roof
Interior Spaces
- Property has 3.5 Levels
- Traditional Floor Plan
- Ceiling height of 9 feet or more
- Ceiling Fan
- Double Pane Windows
- Family Room Off Kitchen
- Living Room
- Formal Dining Room
- Basement
- Connecting Stairway
Kitchen
- Breakfast Area or Nook
- Eat-In Kitchen
- Gas Oven or Range
- Microwave
- Dishwasher
Flooring
- Wood
- Carpet
Bedrooms and Bathrooms
- 3 Bedrooms
- En-Suite Primary Bedroom
- Bathtub with Shower
Laundry
- Laundry Room
- Laundry on lower level
- Front Loading Dryer
- Front Loading Washer
Parking
- 2 Parking Spaces
- 2 Driveway Spaces
- Private Parking
- Fenced Parking
Outdoor Features
- Porch
Utilities
- Forced Air Heating and Cooling System
- Cooling System Utilizes Natural Gas
- Natural Gas Water Heater
- Cable TV Available
Community Details
- No Home Owners Association
- Morell Park Subdivision
Listing and Financial Details
- Tax Lot 058
- Assessor Parcel Number 0325027863 058
Ownership History
Purchase Details
Home Financials for this Owner
Home Financials are based on the most recent Mortgage that was taken out on this home.Purchase Details
Home Financials for this Owner
Home Financials are based on the most recent Mortgage that was taken out on this home.Purchase Details
Home Financials for this Owner
Home Financials are based on the most recent Mortgage that was taken out on this home.Purchase Details
Map
Similar Homes in the area
Home Values in the Area
Average Home Value in this Area
Purchase History
| Date | Type | Sale Price | Title Company |
|---|---|---|---|
| Deed | $250,000 | Worldwide Settlements | |
| Deed | $210,500 | -- | |
| Deed | $95,000 | -- | |
| Deed | -- | -- |
Mortgage History
| Date | Status | Loan Amount | Loan Type |
|---|---|---|---|
| Open | $165,000 | New Conventional | |
| Previous Owner | $200,960 | Stand Alone Second | |
| Previous Owner | $210,500 | Purchase Money Mortgage | |
| Previous Owner | $65,000 | Stand Alone Second | |
| Previous Owner | $100,000 | Purchase Money Mortgage |
Property History
| Date | Event | Price | Change | Sq Ft Price |
|---|---|---|---|---|
| 05/29/2024 05/29/24 | Rented | $2,100 | 0.0% | -- |
| 05/10/2024 05/10/24 | For Rent | $2,100 | 0.0% | -- |
| 04/03/2024 04/03/24 | Sold | $250,000 | +2.0% | $152 / Sq Ft |
| 03/06/2024 03/06/24 | Pending | -- | -- | -- |
| 03/02/2024 03/02/24 | For Sale | $245,000 | -- | $149 / Sq Ft |
Tax History
| Year | Tax Paid | Tax Assessment Tax Assessment Total Assessment is a certain percentage of the fair market value that is determined by local assessors to be the total taxable value of land and additions on the property. | Land | Improvement |
|---|---|---|---|---|
| 2024 | $3,753 | $159,800 | $0 | $0 |
| 2023 | $3,490 | $148,600 | $42,100 | $106,500 |
| 2022 | $3,464 | $146,800 | $0 | $0 |
| 2021 | $3,422 | $145,000 | $0 | $0 |
| 2020 | $3,380 | $143,200 | $42,100 | $101,100 |
| 2019 | $3,363 | $143,200 | $42,100 | $101,100 |
| 2018 | $3,380 | $143,200 | $42,100 | $101,100 |
| 2017 | $2,899 | $157,500 | $0 | $0 |
| 2016 | $2,498 | $157,267 | $0 | $0 |
| 2015 | $2,498 | $157,033 | $0 | $0 |
| 2014 | $2,498 | $156,800 | $0 | $0 |
Source: Bright MLS
MLS Number: MDBA2115968
APN: 7863-058
- 1954 Sponson St
- 1962 Sponson St
- 1918 Parksley Ave
- 2595 Carroll St
- 2536 Washington Blvd
- 2119 Parksley Ave
- 2506 Washington Blvd
- 1930 Grinnalds Ave
- 1931 Grinnalds Ave
- 2021 Grinnalds Ave
- 1917 Grinnalds Ave
- 2047 Grinnalds Ave
- 1614 Harman Ave
- 1707 Harman Ave
- 1810 Spence St
- 1703 - 1707 1/2 Spence St
- 1619 Parkman Ave
- 1701 Spence St
- 2305 James St
- 1426 S Ellamont St






