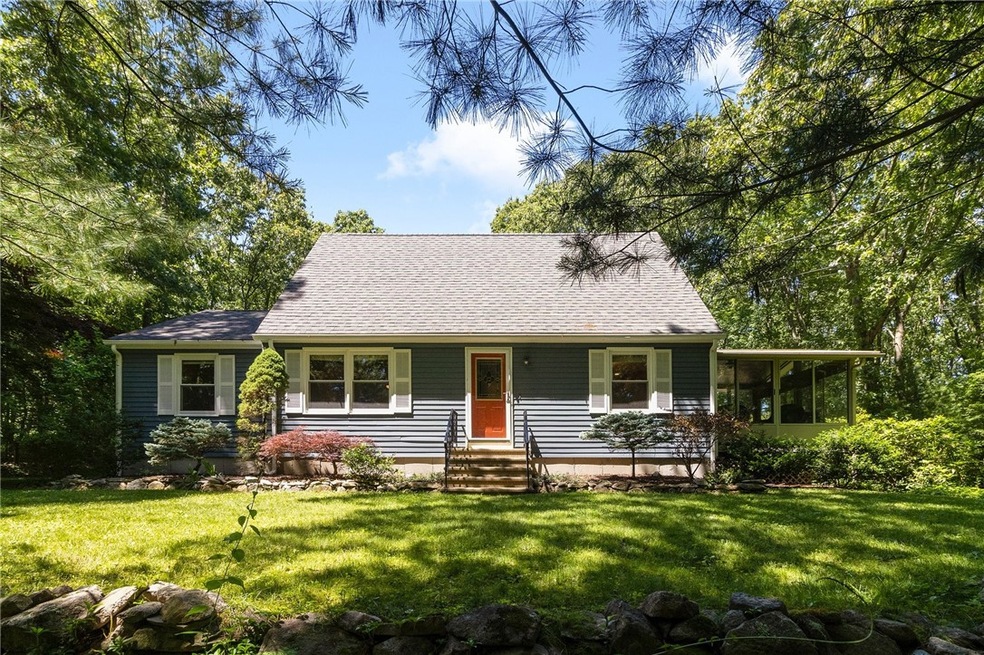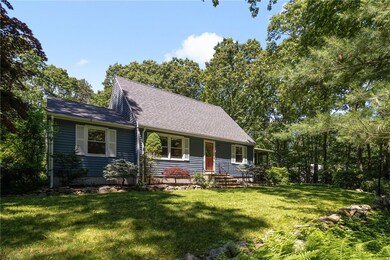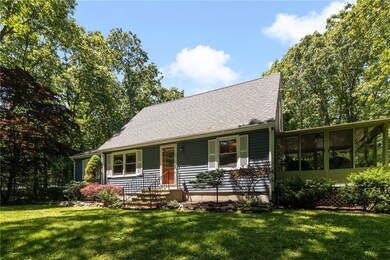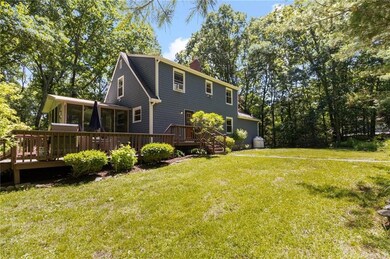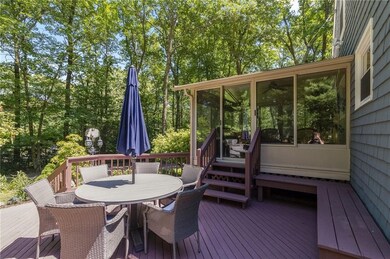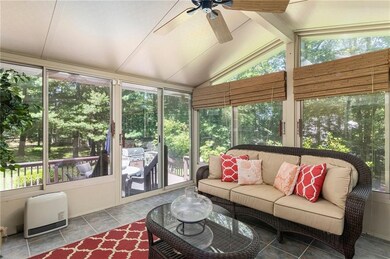
1905 Division Rd East Greenwich, RI 02818
Shippeetown NeighborhoodHighlights
- Marina
- Golf Course Community
- Wood Burning Stove
- James H. Eldredge Elementary School Rated A
- Cape Cod Architecture
- Wooded Lot
About This Home
As of July 2022Charming three bedroom, two and half bath Cape situated on over 1.3 acres in East Greenwich. The first floor, with hardwoods throughout, features a spacious living room with wood stove, first floor master suite with newly renovated bathroom and walk in closet, kitchen with new stainless-steel appliances that opens up to the dining room, newly renovated half bath with laundry, and a sunroom. Venture upstairs to the second floor that features another full bath and two more spacious bedrooms. The basement has lots of storage and additional living space with an office and rec room perfect for a work-out area, or additional den. Step outside to grill on one of two back decks and enjoy the large private yard, great for entertaining, that boasts three sheds. Lots of recent updates including brand new central air, four-year old furnace, newly painted exterior, all new windows throughout, new hot water heater and more. Be a part of East Greenwich, take advantage of the schools, restaurants and shopping. With quick access to all the major highways, 20 minutes to Providence, 30 minutes to Newport, and all the amenities of nearby Route 2, this prime location provides convenient access to everything you'll need.
Last Agent to Sell the Property
Keller Williams Coastal License #RES.0040975 Listed on: 06/24/2022

Home Details
Home Type
- Single Family
Est. Annual Taxes
- $8,793
Year Built
- Built in 1987
Lot Details
- 1.37 Acre Lot
- Wooded Lot
- Property is zoned F1
Home Design
- Cape Cod Architecture
- Wood Siding
- Shingle Siding
- Concrete Perimeter Foundation
- Plaster
Interior Spaces
- 2-Story Property
- Wood Burning Stove
- Thermal Windows
- Home Office
- Game Room
- Utility Room
- Storm Doors
Kitchen
- Oven
- Range
- Microwave
- Dishwasher
Flooring
- Wood
- Carpet
- Ceramic Tile
Bedrooms and Bathrooms
- 3 Bedrooms
- Bathtub with Shower
Laundry
- Dryer
- Washer
Finished Basement
- Basement Fills Entire Space Under The House
- Interior Basement Entry
Parking
- 6 Parking Spaces
- No Garage
- Driveway
Outdoor Features
- Screened Patio
- Outbuilding
- Porch
Utilities
- Forced Air Heating and Cooling System
- Heating System Uses Propane
- Well
- Gas Water Heater
- Septic Tank
Listing and Financial Details
- Tax Lot 162
- Assessor Parcel Number 1905DIVISIONRDEGRN
Community Details
Recreation
- Marina
- Golf Course Community
- Recreation Facilities
Additional Features
- East Greenwich Subdivision
- Shops
Ownership History
Purchase Details
Home Financials for this Owner
Home Financials are based on the most recent Mortgage that was taken out on this home.Purchase Details
Home Financials for this Owner
Home Financials are based on the most recent Mortgage that was taken out on this home.Similar Homes in East Greenwich, RI
Home Values in the Area
Average Home Value in this Area
Purchase History
| Date | Type | Sale Price | Title Company |
|---|---|---|---|
| Warranty Deed | $510,000 | None Available | |
| Warranty Deed | $510,000 | None Available | |
| Warranty Deed | $340,000 | -- | |
| Warranty Deed | $340,000 | -- |
Mortgage History
| Date | Status | Loan Amount | Loan Type |
|---|---|---|---|
| Open | $360,000 | Purchase Money Mortgage | |
| Previous Owner | $318,400 | Stand Alone Refi Refinance Of Original Loan | |
| Previous Owner | $349,000 | No Value Available | |
| Previous Owner | $260,000 | No Value Available |
Property History
| Date | Event | Price | Change | Sq Ft Price |
|---|---|---|---|---|
| 07/25/2022 07/25/22 | Sold | $510,000 | +2.2% | $215 / Sq Ft |
| 06/24/2022 06/24/22 | For Sale | $499,000 | +46.8% | $211 / Sq Ft |
| 05/29/2015 05/29/15 | Sold | $340,000 | -2.8% | $146 / Sq Ft |
| 04/29/2015 04/29/15 | Pending | -- | -- | -- |
| 03/16/2015 03/16/15 | For Sale | $349,900 | -- | $150 / Sq Ft |
Tax History Compared to Growth
Tax History
| Year | Tax Paid | Tax Assessment Tax Assessment Total Assessment is a certain percentage of the fair market value that is determined by local assessors to be the total taxable value of land and additions on the property. | Land | Improvement |
|---|---|---|---|---|
| 2024 | $8,779 | $596,000 | $246,400 | $349,600 |
| 2023 | $9,144 | $418,500 | $214,300 | $204,200 |
| 2022 | $8,964 | $418,500 | $214,300 | $204,200 |
| 2021 | $8,793 | $418,500 | $214,300 | $204,200 |
| 2020 | $8,468 | $361,400 | $198,800 | $162,600 |
| 2019 | $8,388 | $361,400 | $198,800 | $162,600 |
| 2018 | $8,312 | $361,400 | $198,800 | $162,600 |
| 2017 | $8,721 | $368,600 | $206,900 | $161,700 |
| 2016 | $8,880 | $368,600 | $206,900 | $161,700 |
| 2015 | $8,574 | $368,600 | $206,900 | $161,700 |
| 2014 | -- | $346,700 | $186,200 | $160,500 |
Agents Affiliated with this Home
-
Adam Wilks

Seller's Agent in 2022
Adam Wilks
Keller Williams Coastal
(401) 419-9502
1 in this area
198 Total Sales
-
Karl Martone

Buyer's Agent in 2022
Karl Martone
RE/MAX Properties
(401) 232-3900
1 in this area
345 Total Sales
-
T
Seller's Agent in 2015
The Legacy Group
RE/MAX Professionals
(401) 919-3419
Map
Source: State-Wide MLS
MLS Number: 1313846
APN: EGRE-000079-000012-000162
- 2 Signal Ridge Way
- 20 Beech Crest Rd
- 0 James P Murphy Ind Hwy
- 18 Hampton Rd Unit 21
- 2329 Division Rd
- 307 E Greenwich Ave
- 49 Greenbush Rd
- 64 Scenic Dr
- 51 Scenic Dr
- 155 Fernwood Dr
- 108 Scenic Dr
- 67 Hathaway Dr
- 5 Martin St
- 22 Lemis St
- 500 E Greenwich Ave Unit 106
- 511 E Greenwich Ave
- 95 Turner Dr
- 82 Red Brook Ln
- 60 Westfield Dr
- 100 E Greenwich Ave
