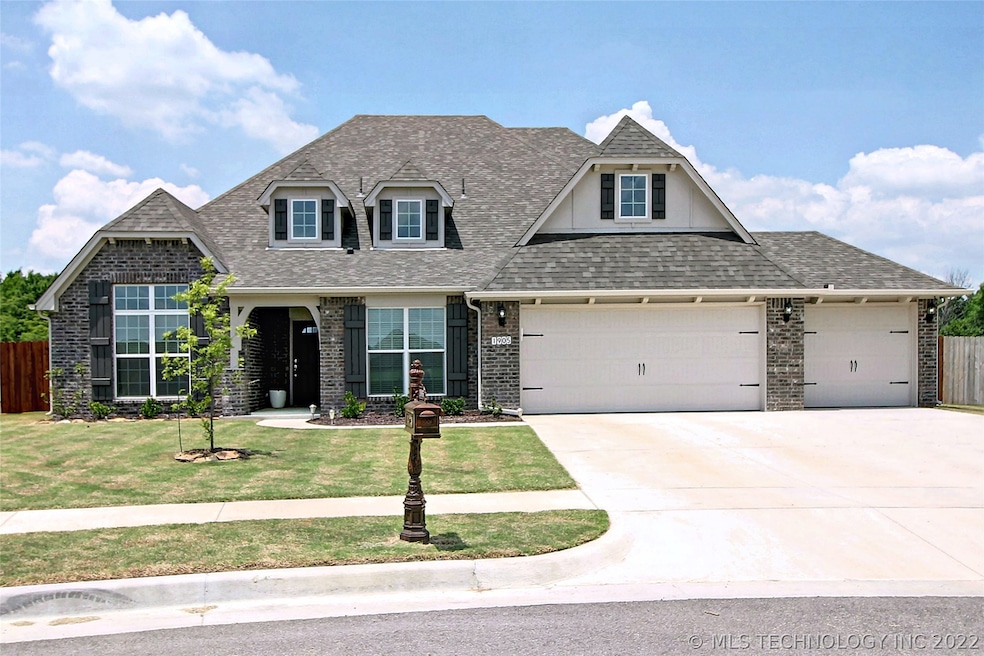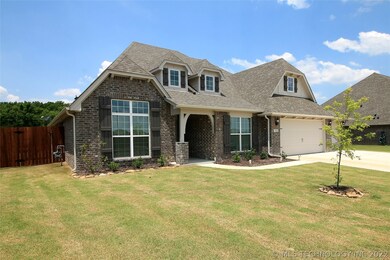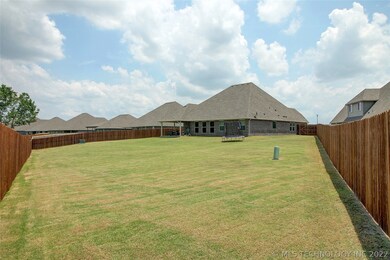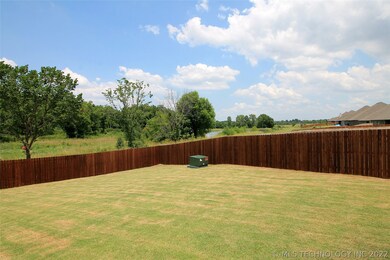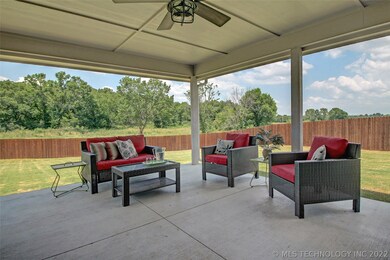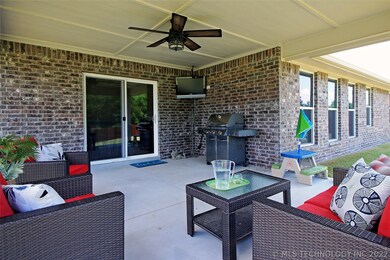
Highlights
- 0.44 Acre Lot
- Clubhouse
- Attic
- Bixby Middle School Rated A-
- Vaulted Ceiling
- Granite Countertops
About This Home
As of October 2018PREMIUM LOT! Nearly 1/2 ACRE, GREENBELT, POND VIEW, CULDESAC! 3.5 Car Garage w/pull thru 3rd Bay. 3 Beds down + Office + Formal Dining. Gameroom, Bedroom & Full Bath up. Area Pool, Park, Pond, Splashpad & Clubhouse. Sellers will pay $3,000 closing costs!
Last Agent to Sell the Property
Coldwell Banker Select License #154999 Listed on: 07/05/2018

Home Details
Home Type
- Single Family
Est. Annual Taxes
- $4,680
Year Built
- Built in 2018
Lot Details
- 0.44 Acre Lot
- Cul-De-Sac
- Southeast Facing Home
- Property is Fully Fenced
- Privacy Fence
- Landscaped
HOA Fees
- $40 Monthly HOA Fees
Parking
- 3 Car Attached Garage
- Parking Storage or Cabinetry
- Workshop in Garage
Home Design
- Brick Exterior Construction
- Slab Foundation
- Wood Frame Construction
- Fiberglass Roof
- HardiePlank Type
- Asphalt
Interior Spaces
- 3,141 Sq Ft Home
- Wired For Data
- Vaulted Ceiling
- Ceiling Fan
- Vinyl Clad Windows
- Insulated Doors
- Gas Dryer Hookup
- Attic
Kitchen
- Convection Oven
- Gas Oven
- Stove
- Gas Range
- Microwave
- Dishwasher
- Granite Countertops
- Disposal
Flooring
- Carpet
- Tile
Bedrooms and Bathrooms
- 4 Bedrooms
Home Security
- Security System Leased
- Storm Windows
- Fire and Smoke Detector
Eco-Friendly Details
- Energy-Efficient Doors
- Ventilation
Outdoor Features
- Covered patio or porch
- Rain Gutters
Schools
- Central Elementary School
- Bixby Middle School
- Bixby High School
Utilities
- Forced Air Zoned Heating and Cooling System
- Heating System Uses Gas
- Programmable Thermostat
- Gas Water Heater
- High Speed Internet
- Phone Available
- Satellite Dish
- Cable TV Available
Community Details
Overview
- Providence Hills Subdivision
- Greenbelt
Amenities
- Clubhouse
Recreation
- Community Pool
- Park
- Hiking Trails
Ownership History
Purchase Details
Home Financials for this Owner
Home Financials are based on the most recent Mortgage that was taken out on this home.Purchase Details
Home Financials for this Owner
Home Financials are based on the most recent Mortgage that was taken out on this home.Purchase Details
Home Financials for this Owner
Home Financials are based on the most recent Mortgage that was taken out on this home.Similar Homes in Bixby, OK
Home Values in the Area
Average Home Value in this Area
Purchase History
| Date | Type | Sale Price | Title Company |
|---|---|---|---|
| Warranty Deed | $450,000 | American Eagle | |
| Warranty Deed | $323,000 | Firstitle & Abstract Service | |
| Warranty Deed | -- | Executives Title |
Mortgage History
| Date | Status | Loan Amount | Loan Type |
|---|---|---|---|
| Open | $427,500 | New Conventional | |
| Closed | $427,500 | New Conventional | |
| Previous Owner | $222,500 | New Conventional | |
| Previous Owner | $50,000 | Future Advance Clause Open End Mortgage | |
| Previous Owner | $224,000 | New Conventional | |
| Previous Owner | $251,904 | New Conventional |
Property History
| Date | Event | Price | Change | Sq Ft Price |
|---|---|---|---|---|
| 10/19/2018 10/19/18 | Sold | $323,000 | -2.0% | $103 / Sq Ft |
| 07/05/2018 07/05/18 | Pending | -- | -- | -- |
| 07/05/2018 07/05/18 | For Sale | $329,500 | +2.7% | $105 / Sq Ft |
| 07/20/2017 07/20/17 | Sold | $320,865 | 0.0% | $104 / Sq Ft |
| 07/18/2017 07/18/17 | Pending | -- | -- | -- |
| 07/18/2017 07/18/17 | For Sale | $320,865 | -- | $104 / Sq Ft |
Tax History Compared to Growth
Tax History
| Year | Tax Paid | Tax Assessment Tax Assessment Total Assessment is a certain percentage of the fair market value that is determined by local assessors to be the total taxable value of land and additions on the property. | Land | Improvement |
|---|---|---|---|---|
| 2024 | $4,680 | $37,824 | $3,971 | $33,853 |
| 2023 | $4,680 | $37,694 | $4,173 | $33,521 |
| 2022 | $4,625 | $35,596 | $5,070 | $30,526 |
| 2021 | $4,489 | $34,530 | $4,918 | $29,612 |
| 2020 | $4,415 | $34,530 | $4,918 | $29,612 |
| 2019 | $4,584 | $35,530 | $5,060 | $30,470 |
| 2018 | $4,572 | $35,310 | $5,060 | $30,250 |
| 2017 | $123 | $969 | $969 | $0 |
Agents Affiliated with this Home
-
Jeanette Bagrosky
J
Seller's Agent in 2018
Jeanette Bagrosky
Coldwell Banker Select
(918) 810-6034
10 in this area
192 Total Sales
-
Kristy Kowalski

Buyer's Agent in 2018
Kristy Kowalski
RE/MAX
(918) 550-9506
83 Total Sales
-
Julie Mullinax
J
Seller's Agent in 2017
Julie Mullinax
Keller Williams Premier
(918) 633-6895
1 in this area
184 Total Sales
Map
Source: MLS Technology
MLS Number: 1824840
APN: 60494-73-08-00590
- 13238 S 19th St
- 13244 S 19th St
- 1908 E 133rd Ct
- 2722 E 134th St S
- 2002 E 133rd Place S
- 2923 E 134th St S
- 2023 E 133rd St S
- 13408 S 19th Place
- 2033 E 133rd Place S
- 13410 S 20th St
- 2038 E 130th St S
- 2025 E 134th St S
- 13323 S 21st St
- 1946 E 135th St S
- 2037 E 130th St S
- 2036 E 129th Place S
- 12918 S 20th Place E
- 2042 E 129th Place S
- 2045 E 130th St S
- 12910 S 20th Place E
