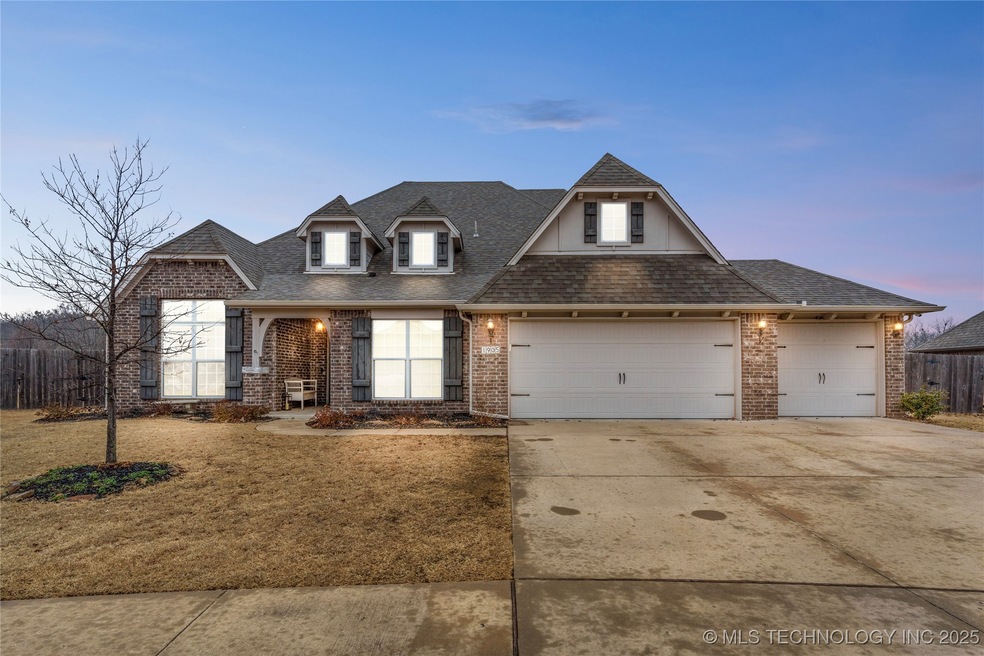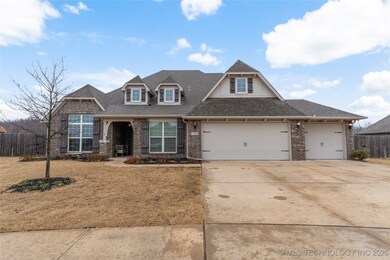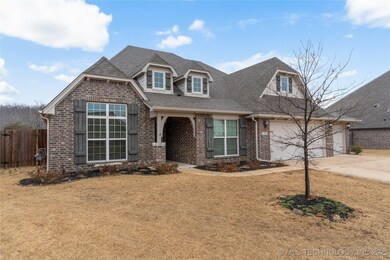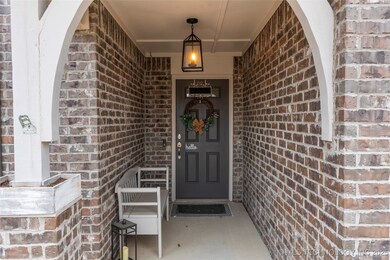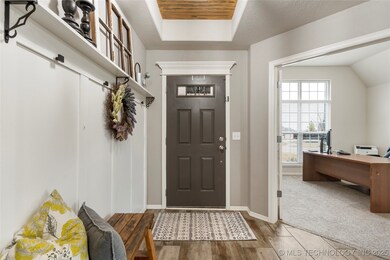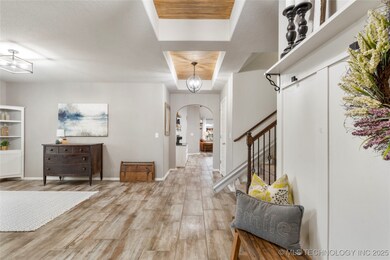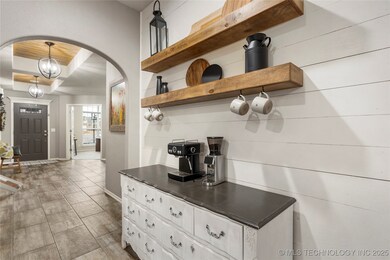
Highlights
- Spa
- 0.44 Acre Lot
- Clubhouse
- Bixby Middle School Rated A-
- Craftsman Architecture
- Vaulted Ceiling
About This Home
As of March 2025This spacious home is nestled on an oversized .44-acre lot on the edge of the community! Ready for entertaining, this open floor plan includes a flex room on the 1st level that could function as a 2nd living room or formal dining room. Gather in the main living room with vaulted ceilings & beams open to the stunning kitchen with all its charming finishes, built-ins, & updated appliances! Entering the main hallway, you will find a dedicated study & flex room (currently utilized as a 2nd living room). Escape to the 1st level primary suite bedroom or relax in the primary bathroom featuring double vanities, a separate shower & bath. The layout of this home offers 4 bedrooms, each with walk-in closets, & 3 of those are located on the 1st level. This home is fitted with a chair lift for easy access to the 2nd level. The 2nd level offers a bedroom, full bathroom, & a game-room. Don't miss the floored walk-out attic accessible from the game room. The 3-car garage includes a workshop with functional built-ins & a 4th garage door providing access to the backyard. Take in the view from this backyard's one-of-a-kind setting with a custom-built HOT TUB and cover & oversized pergola, patio kitchen, specialty lighting & professional landscaping maintained with an irrigation system. Refrigerator, Security Cameras & Security Hub are included with the sale of the property. Located 3 miles from Bixby West School. Relax/play in Providence Hill's vibrant community including 2 splash pads, pool, clubhouse, trails, 2 parks, basketball court, ponds, & neighborhood events.
Home Details
Home Type
- Single Family
Est. Annual Taxes
- $4,680
Year Built
- Built in 2017
Lot Details
- 0.44 Acre Lot
- Cul-De-Sac
- Southeast Facing Home
- Property is Fully Fenced
- Privacy Fence
- Landscaped
HOA Fees
- $48 Monthly HOA Fees
Parking
- 3 Car Attached Garage
- Parking Storage or Cabinetry
- Workshop in Garage
Home Design
- Craftsman Architecture
- Brick Exterior Construction
- Slab Foundation
- Wood Frame Construction
- Fiberglass Roof
- HardiePlank Type
- Asphalt
Interior Spaces
- 3,105 Sq Ft Home
- Wired For Data
- Dry Bar
- Vaulted Ceiling
- Ceiling Fan
- Vinyl Clad Windows
- Insulated Doors
- Washer and Gas Dryer Hookup
- Attic
Kitchen
- Convection Oven
- Gas Oven
- Stove
- Gas Range
- Dishwasher
- Granite Countertops
- Disposal
Flooring
- Carpet
- Tile
Bedrooms and Bathrooms
- 4 Bedrooms
- Pullman Style Bathroom
Home Security
- Storm Windows
- Fire and Smoke Detector
Eco-Friendly Details
- Energy-Efficient Doors
- Ventilation
Outdoor Features
- Spa
- Covered patio or porch
- Outdoor Kitchen
- Exterior Lighting
- Shed
- Pergola
Schools
- West Elementary School
- Bixby High School
Utilities
- Forced Air Zoned Heating and Cooling System
- Heating System Uses Gas
- Programmable Thermostat
- Gas Water Heater
- High Speed Internet
- Cable TV Available
Community Details
Overview
- Providence Hills Iv Subdivision
Amenities
- Clubhouse
Recreation
- Community Pool
- Community Spa
- Park
- Hiking Trails
Ownership History
Purchase Details
Home Financials for this Owner
Home Financials are based on the most recent Mortgage that was taken out on this home.Purchase Details
Home Financials for this Owner
Home Financials are based on the most recent Mortgage that was taken out on this home.Purchase Details
Home Financials for this Owner
Home Financials are based on the most recent Mortgage that was taken out on this home.Similar Homes in the area
Home Values in the Area
Average Home Value in this Area
Purchase History
| Date | Type | Sale Price | Title Company |
|---|---|---|---|
| Warranty Deed | $450,000 | American Eagle | |
| Warranty Deed | $323,000 | Firstitle & Abstract Service | |
| Warranty Deed | -- | Executives Title |
Mortgage History
| Date | Status | Loan Amount | Loan Type |
|---|---|---|---|
| Open | $427,500 | New Conventional | |
| Closed | $427,500 | New Conventional | |
| Previous Owner | $222,500 | New Conventional | |
| Previous Owner | $50,000 | Future Advance Clause Open End Mortgage | |
| Previous Owner | $224,000 | New Conventional | |
| Previous Owner | $251,904 | New Conventional |
Property History
| Date | Event | Price | Change | Sq Ft Price |
|---|---|---|---|---|
| 03/19/2025 03/19/25 | Sold | $450,000 | 0.0% | $145 / Sq Ft |
| 02/10/2025 02/10/25 | Pending | -- | -- | -- |
| 02/05/2025 02/05/25 | For Sale | $450,000 | -- | $145 / Sq Ft |
Tax History Compared to Growth
Tax History
| Year | Tax Paid | Tax Assessment Tax Assessment Total Assessment is a certain percentage of the fair market value that is determined by local assessors to be the total taxable value of land and additions on the property. | Land | Improvement |
|---|---|---|---|---|
| 2024 | $4,680 | $37,824 | $3,971 | $33,853 |
| 2023 | $4,680 | $37,694 | $4,173 | $33,521 |
| 2022 | $4,625 | $35,596 | $5,070 | $30,526 |
| 2021 | $4,489 | $34,530 | $4,918 | $29,612 |
| 2020 | $4,415 | $34,530 | $4,918 | $29,612 |
| 2019 | $4,584 | $35,530 | $5,060 | $30,470 |
| 2018 | $4,572 | $35,310 | $5,060 | $30,250 |
| 2017 | $123 | $969 | $969 | $0 |
Agents Affiliated with this Home
-
Tiffany Webb

Seller's Agent in 2025
Tiffany Webb
Chinowth & Cohen
(918) 392-0900
46 in this area
89 Total Sales
-
Kathy Ahlstrom
K
Buyer's Agent in 2025
Kathy Ahlstrom
Keller Williams Preferred
(918) 844-6465
2 in this area
75 Total Sales
Map
Source: MLS Technology
MLS Number: 2505086
APN: 60494-73-08-00590
- 13238 S 19th St
- 1908 E 133rd Ct
- 2722 E 134th St S
- 2002 E 133rd Place S
- 2923 E 134th St S
- 2023 E 133rd St S
- 13408 S 19th Place
- 2033 E 133rd Place S
- 13410 S 20th St
- 2038 E 130th St S
- 2025 E 134th St S
- 13323 S 21st St
- 1946 E 135th St S
- 2037 E 130th St S
- 2036 E 129th Place S
- 12918 S 20th Place E
- 2042 E 129th Place S
- 2045 E 130th St S
- 12910 S 20th Place E
- 2048 E 129th Place S
