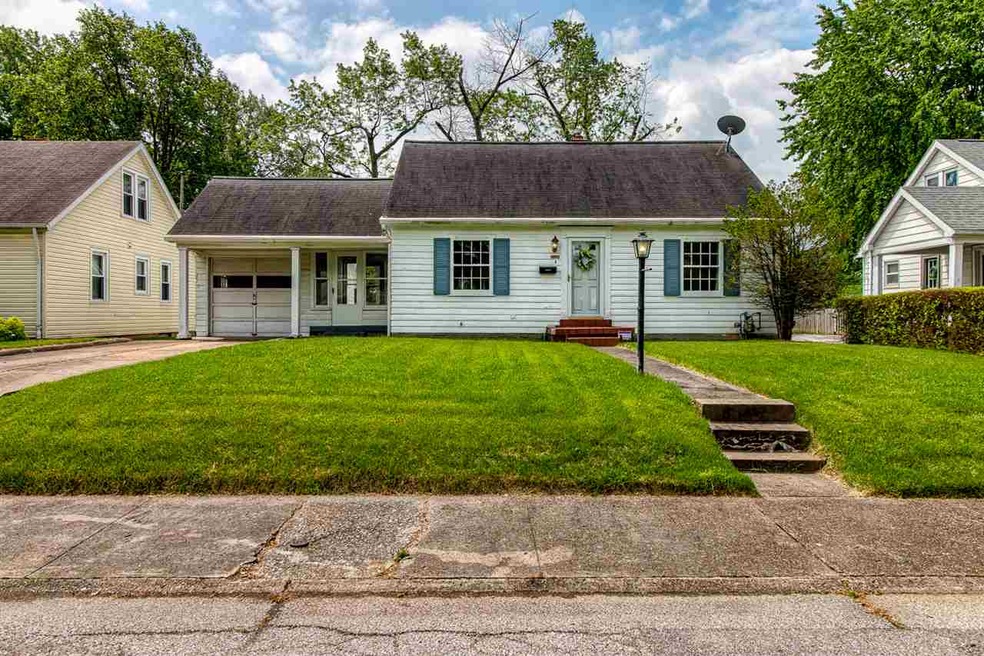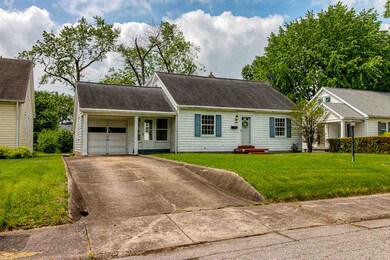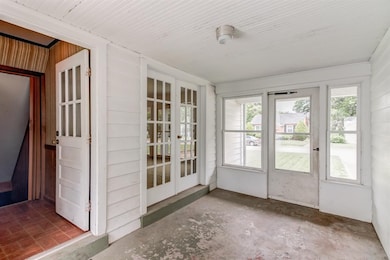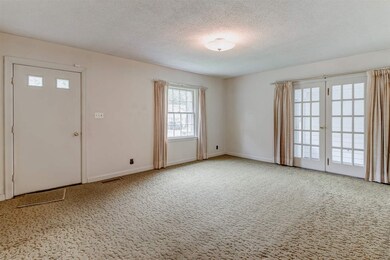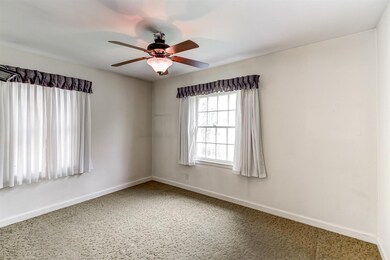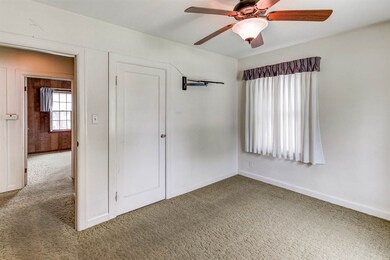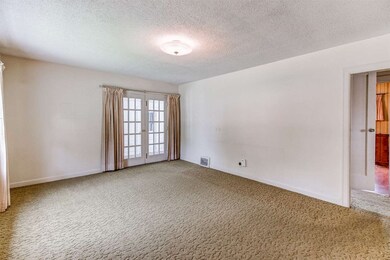
1905 E Powell Ave Evansville, IN 47714
University South NeighborhoodHighlights
- 1.5 Car Attached Garage
- Bathtub with Shower
- Landscaped
- Eat-In Kitchen
- Bungalow
- Forced Air Heating and Cooling System
About This Home
As of April 2019This spacious home has so much potential! It is just waiting on your sweat equity! This home has been owned by the same family for the last 75 years! While this home does need some TLC, it has some original charming features. The yard is level and would be great for pets. There is a shed in the back yard for extra storage. 4 bedrooms and 2 baths makes this home a standout in the neighborhood and great potential for a rental. Not to mention its only minutes from UE on a nice quiet street and has parking for 2/3 cars off street. As this is an estate, there are no exemptions filed. Taxes will be considerably lower once exemptions are in place.
Co-Listed By
Mark Katterhenry
KELLER WILLIAMS CAPITAL REALTY
Home Details
Home Type
- Single Family
Year Built
- Built in 1942
Lot Details
- 7,841 Sq Ft Lot
- Lot Dimensions are 60x132
- Landscaped
- Level Lot
Parking
- 1.5 Car Attached Garage
- Off-Street Parking
Home Design
- Bungalow
- Shingle Roof
- Vinyl Construction Material
Interior Spaces
- 1.5-Story Property
- Eat-In Kitchen
Bedrooms and Bathrooms
- 4 Bedrooms
- Bathtub with Shower
Basement
- Basement Fills Entire Space Under The House
- Block Basement Construction
Location
- Suburban Location
Schools
- Harper Elementary School
- Washington Middle School
- Bosse High School
Utilities
- Forced Air Heating and Cooling System
- Heating System Uses Gas
Community Details
- Brook Haven / Brookhaven Subdivision
Listing and Financial Details
- Assessor Parcel Number 82-06-28-011-067.019-027
Ownership History
Purchase Details
Purchase Details
Home Financials for this Owner
Home Financials are based on the most recent Mortgage that was taken out on this home.Purchase Details
Home Financials for this Owner
Home Financials are based on the most recent Mortgage that was taken out on this home.Similar Homes in Evansville, IN
Home Values in the Area
Average Home Value in this Area
Purchase History
| Date | Type | Sale Price | Title Company |
|---|---|---|---|
| Personal Reps Deed | $110,000 | Hometown Title | |
| Warranty Deed | -- | Regional Title Services Llc | |
| Personal Reps Deed | -- | None Available |
Property History
| Date | Event | Price | Change | Sq Ft Price |
|---|---|---|---|---|
| 07/14/2025 07/14/25 | Price Changed | $225,000 | -2.2% | $144 / Sq Ft |
| 06/05/2025 06/05/25 | For Sale | $230,000 | +84.1% | $147 / Sq Ft |
| 04/11/2019 04/11/19 | Sold | $124,900 | 0.0% | $61 / Sq Ft |
| 03/26/2019 03/26/19 | Pending | -- | -- | -- |
| 03/25/2019 03/25/19 | For Sale | $124,900 | 0.0% | $61 / Sq Ft |
| 03/15/2019 03/15/19 | Pending | -- | -- | -- |
| 03/13/2019 03/13/19 | For Sale | $124,900 | +117.2% | $61 / Sq Ft |
| 06/12/2018 06/12/18 | Sold | $57,500 | -4.0% | $48 / Sq Ft |
| 05/24/2018 05/24/18 | Pending | -- | -- | -- |
| 05/21/2018 05/21/18 | For Sale | $59,900 | -- | $50 / Sq Ft |
Tax History Compared to Growth
Tax History
| Year | Tax Paid | Tax Assessment Tax Assessment Total Assessment is a certain percentage of the fair market value that is determined by local assessors to be the total taxable value of land and additions on the property. | Land | Improvement |
|---|---|---|---|---|
| 2024 | $5,319 | $155,300 | $20,900 | $134,400 |
| 2023 | $3,578 | $164,400 | $22,200 | $142,200 |
| 2022 | $3,050 | $139,200 | $22,200 | $117,000 |
| 2021 | $2,346 | $105,200 | $22,200 | $83,000 |
| 2020 | $2,293 | $105,200 | $22,200 | $83,000 |
| 2019 | $2,104 | $97,100 | $22,200 | $74,900 |
| 2018 | $2,208 | $101,500 | $22,200 | $79,300 |
| 2017 | $2,199 | $100,500 | $22,200 | $78,300 |
| 2016 | $1,089 | $100,400 | $22,200 | $78,200 |
| 2014 | $1,064 | $98,700 | $22,200 | $76,500 |
| 2013 | -- | $102,000 | $22,200 | $79,800 |
Agents Affiliated with this Home
-
Erika Strong

Seller's Agent in 2025
Erika Strong
Key Associates Signature Realty
(812) 484-8166
180 Total Sales
-
John Briscoe

Seller's Agent in 2019
John Briscoe
F.C. TUCKER EMGE
(812) 760-8282
5 in this area
162 Total Sales
-
Darlene Carr

Buyer's Agent in 2019
Darlene Carr
F.C. TUCKER EMGE
(812) 483-8990
141 Total Sales
-
Shelley McGolden

Seller's Agent in 2018
Shelley McGolden
J Realty LLC
(812) 454-6364
34 Total Sales
-
M
Seller Co-Listing Agent in 2018
Mark Katterhenry
KELLER WILLIAMS CAPITAL REALTY
Map
Source: Indiana Regional MLS
MLS Number: 201821366
APN: 82-06-28-011-067.019-027
- 1926 E Powell Ave
- 1907 E Chandler Ave
- 2015 E Blackford Ave
- 2023 E Blackford Ave
- 732 S Norman Ave
- 1705 E Gum St
- 1612 Southeast Blvd
- 1613 Southeast Blvd
- 2101 E Gum St
- 2109 E Gum St
- 2108 E Gum St
- 1908 E Mulberry St
- 623 S Runnymeade Ave
- 2161 E Mulberry St
- 2221 Washington Ave
- 1716 Taylor Ave
- 664 S Alvord Blvd
- 540 S Runnymeade Ave
- 2214 Bellemeade Ave
- 2224 Bellemeade Ave
