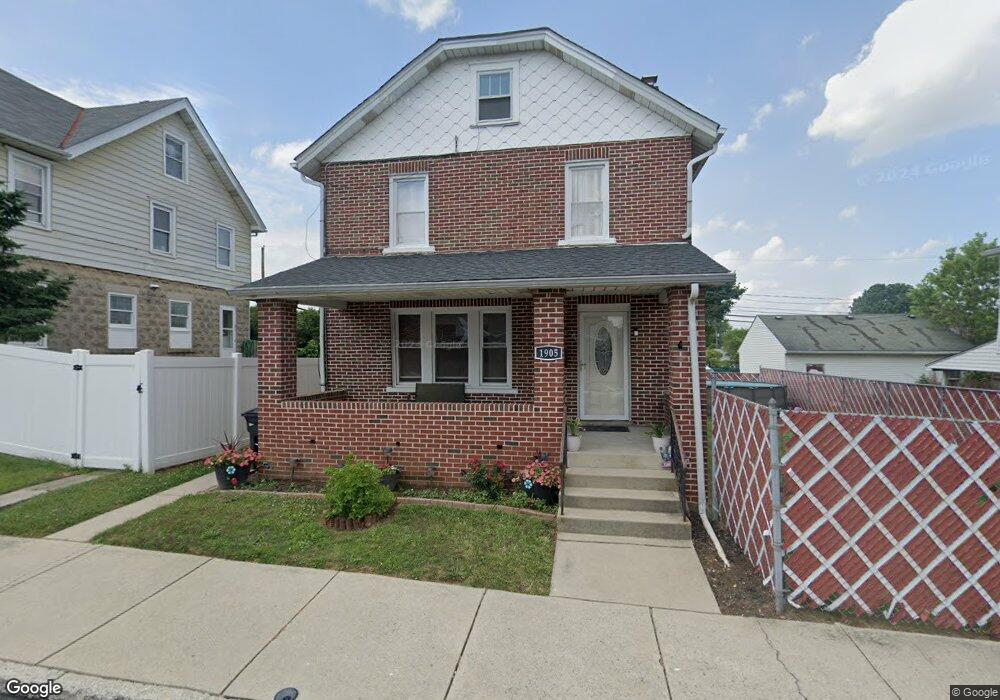1905 E Tremont St Unit 1907 Allentown, PA 18109
Midway Manor NeighborhoodEstimated Value: $294,991 - $338,000
4
Beds
2
Baths
2,400
Sq Ft
$133/Sq Ft
Est. Value
About This Home
This home is located at 1905 E Tremont St Unit 1907, Allentown, PA 18109 and is currently estimated at $319,498, approximately $133 per square foot. 1905 E Tremont St Unit 1907 is a home located in Lehigh County with nearby schools including Ritter Elementary School, Harrison-Morton Middle School, and Louis E. Dieruff High School.
Ownership History
Date
Name
Owned For
Owner Type
Purchase Details
Closed on
Feb 24, 2011
Sold by
Homebuyers Results
Bought by
Alkhal Jason A
Current Estimated Value
Home Financials for this Owner
Home Financials are based on the most recent Mortgage that was taken out on this home.
Original Mortgage
$129,628
Outstanding Balance
$89,235
Interest Rate
4.83%
Mortgage Type
FHA
Estimated Equity
$230,263
Purchase Details
Closed on
Aug 12, 2010
Sold by
Padilla Angelo
Bought by
Results Homebuyers Inc
Purchase Details
Closed on
Nov 15, 2006
Sold by
Yeager George A and Yeager Cathy A
Bought by
Padilla Angelo
Home Financials for this Owner
Home Financials are based on the most recent Mortgage that was taken out on this home.
Original Mortgage
$142,200
Interest Rate
7.5%
Mortgage Type
Stand Alone First
Purchase Details
Closed on
Jan 24, 1976
Bought by
Yeager George A and Yeager Cathy A
Create a Home Valuation Report for This Property
The Home Valuation Report is an in-depth analysis detailing your home's value as well as a comparison with similar homes in the area
Home Values in the Area
Average Home Value in this Area
Purchase History
| Date | Buyer | Sale Price | Title Company |
|---|---|---|---|
| Alkhal Jason A | $133,000 | -- | |
| Results Homebuyers Inc | $98,000 | -- | |
| Padilla Angelo | $179,000 | None Available | |
| Yeager George A | $33,900 | -- |
Source: Public Records
Mortgage History
| Date | Status | Borrower | Loan Amount |
|---|---|---|---|
| Open | Alkhal Jason A | $129,628 | |
| Previous Owner | Padilla Angelo | $142,200 |
Source: Public Records
Tax History Compared to Growth
Tax History
| Year | Tax Paid | Tax Assessment Tax Assessment Total Assessment is a certain percentage of the fair market value that is determined by local assessors to be the total taxable value of land and additions on the property. | Land | Improvement |
|---|---|---|---|---|
| 2025 | $4,586 | $136,400 | $19,600 | $116,800 |
| 2024 | $4,586 | $136,400 | $19,600 | $116,800 |
| 2023 | $4,586 | $136,400 | $19,600 | $116,800 |
| 2022 | $4,430 | $136,400 | $116,800 | $19,600 |
| 2021 | $4,345 | $136,400 | $19,600 | $116,800 |
| 2020 | $4,235 | $136,400 | $19,600 | $116,800 |
| 2019 | $4,169 | $136,400 | $19,600 | $116,800 |
| 2018 | $3,870 | $136,400 | $19,600 | $116,800 |
| 2017 | $3,775 | $136,400 | $19,600 | $116,800 |
| 2016 | -- | $136,400 | $19,600 | $116,800 |
| 2015 | -- | $136,400 | $19,600 | $116,800 |
| 2014 | -- | $136,400 | $19,600 | $116,800 |
Source: Public Records
Map
Nearby Homes
- 1920 E Woodlawn St
- 1103 N Van Buren St
- 816 Shell St
- 1257 Troxell St
- 2030 Hanover Ave Unit 2032
- 2309 E Woodlawn St Unit 2307
- 1404 E Pennsylvania St
- 1310 E Highland St
- 805 N Oswego St
- 1623 E Dent St
- 1146 E Livingston St
- 1198 Pennsylvania Ave
- 812 N Lacrosse St
- 923 N Kearney St
- 2035 W Broad St
- 922 Beverly Ave
- 301 333 Union Blvd
- 619 N Jasper St
- 643 N Irving St
- 1929 Cloverdale Rd
- 1907 E Tremont St
- 1909 E Tremont St
- 1901 E Tremont St Unit 1903
- 1911 E Tremont St
- 1915 E Tremont St
- 1025 Sherman St
- 1023 Sherman St
- 1910 E Highland St
- 1902 E Highland St Unit 1908
- 1917 E Tremont St
- 1910 E Tremont St
- 1914 E Highland St Unit 1916
- 1912 E Tremont St Unit 1914
- 1015 Sherman St Unit 1021
- 1919 E Tremont St Unit 1921
- 1918 E Highland St Unit 1920
- 1916 E Tremont St Unit 1922
- 1022 Sherman St Unit 1026
- 1924 E Highland St
- 1028 Sherman St
