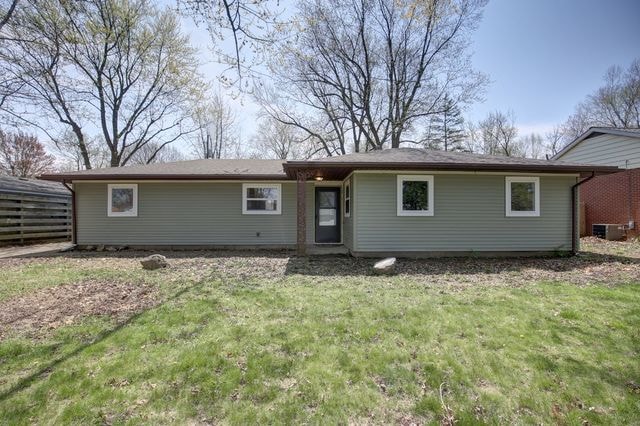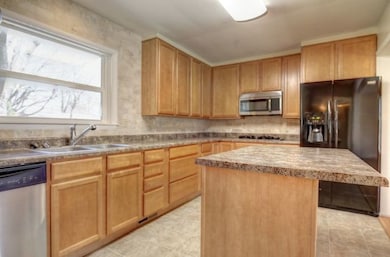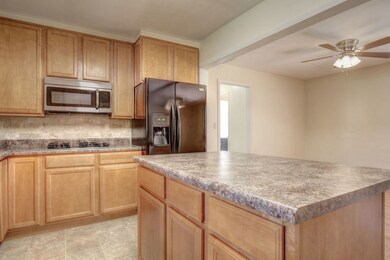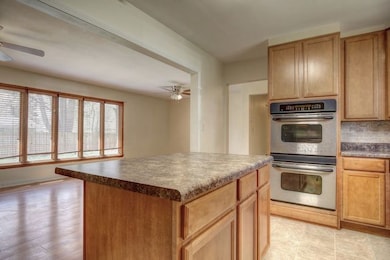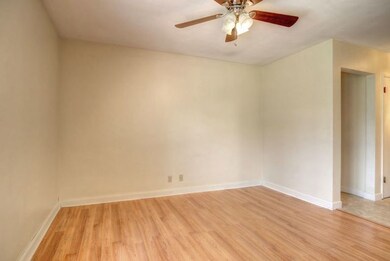
1905 Easy St Urbana, IL 61802
East Urbana NeighborhoodHighlights
- Ranch Style House
- Patio
- Forced Air Heating and Cooling System
- Fenced Yard
About This Home
As of June 2019Move in and enjoy! This updated 4 bedroom 2 full bath home offers over 1400 square feet of living space. The kitchen was totally redone in 2015 to include cabinets, counter top, center island, flooring and appliances. Both bathrooms have been updated as well. Large yard with patio and 1 car detached garage. New roof 2018, replacement windows. All kitchen appliances and washer and dryer included.
Last Agent to Sell the Property
Bill Utnage
eXp Realty,LLC-Cha License #475113020 Listed on: 05/03/2019

Home Details
Home Type
- Single Family
Est. Annual Taxes
- $2,188
Year Built
- 1961
Home Design
- Ranch Style House
Kitchen
- Microwave
- Dishwasher
- Disposal
Laundry
- Dryer
- Washer
Utilities
- Forced Air Heating and Cooling System
- Heating System Uses Gas
Additional Features
- North or South Exposure
- Patio
- Fenced Yard
Ownership History
Purchase Details
Home Financials for this Owner
Home Financials are based on the most recent Mortgage that was taken out on this home.Purchase Details
Purchase Details
Home Financials for this Owner
Home Financials are based on the most recent Mortgage that was taken out on this home.Purchase Details
Home Financials for this Owner
Home Financials are based on the most recent Mortgage that was taken out on this home.Similar Homes in Urbana, IL
Home Values in the Area
Average Home Value in this Area
Purchase History
| Date | Type | Sale Price | Title Company |
|---|---|---|---|
| Warranty Deed | $130,000 | Attorney | |
| Warranty Deed | -- | Attorney | |
| Special Warranty Deed | $65,000 | None Available | |
| Warranty Deed | $114,500 | -- |
Mortgage History
| Date | Status | Loan Amount | Loan Type |
|---|---|---|---|
| Open | $95,800 | New Conventional | |
| Closed | $84,900 | New Conventional | |
| Previous Owner | $640,000 | Stand Alone Refi Refinance Of Original Loan | |
| Previous Owner | $52,000 | New Conventional | |
| Previous Owner | $91,600 | Fannie Mae Freddie Mac | |
| Previous Owner | $23,000 | Unknown |
Property History
| Date | Event | Price | Change | Sq Ft Price |
|---|---|---|---|---|
| 06/13/2025 06/13/25 | Pending | -- | -- | -- |
| 06/11/2025 06/11/25 | For Sale | $175,000 | +34.7% | $131 / Sq Ft |
| 06/21/2019 06/21/19 | Sold | $129,900 | 0.0% | $92 / Sq Ft |
| 05/08/2019 05/08/19 | Pending | -- | -- | -- |
| 05/03/2019 05/03/19 | For Sale | $129,900 | -- | $92 / Sq Ft |
Tax History Compared to Growth
Tax History
| Year | Tax Paid | Tax Assessment Tax Assessment Total Assessment is a certain percentage of the fair market value that is determined by local assessors to be the total taxable value of land and additions on the property. | Land | Improvement |
|---|---|---|---|---|
| 2024 | $2,188 | $29,120 | $13,240 | $15,880 |
| 2023 | $2,188 | $26,570 | $12,080 | $14,490 |
| 2022 | $1,998 | $24,460 | $11,120 | $13,340 |
| 2021 | $1,812 | $22,790 | $10,360 | $12,430 |
| 2020 | $1,601 | $20,880 | $9,490 | $11,390 |
| 2019 | $2,182 | $20,880 | $9,490 | $11,390 |
| 2018 | $2,173 | $21,030 | $9,560 | $11,470 |
| 2017 | $2,200 | $20,580 | $9,360 | $11,220 |
| 2016 | $2,302 | $21,660 | $9,850 | $11,810 |
| 2015 | $1,683 | $21,660 | $9,850 | $11,810 |
| 2014 | $2,046 | $25,300 | $10,370 | $14,930 |
| 2013 | -- | $29,630 | $10,920 | $18,710 |
Agents Affiliated with this Home
-
Barbara Gallivan

Seller's Agent in 2025
Barbara Gallivan
KELLER WILLIAMS-TREC
(217) 202-5999
11 in this area
566 Total Sales
-

Seller's Agent in 2019
Bill Utnage
eXp Realty,LLC-Cha
(217) 714-0173
-
Jay Fruhling

Buyer's Agent in 2019
Jay Fruhling
RE/MAX
(217) 649-0009
108 Total Sales
Map
Source: Midwest Real Estate Data (MRED)
MLS Number: MRD10366003
APN: 92-21-16-429-003
- 1905 Easy St
- 901 Lanore Dr
- 1615 Hunter St
- 2007 E Vermont Ave
- 1510 Rutledge Dr
- 2210 E Michigan Ave
- 2203 E Pennsylvania Ave
- 1606 Lincolnwood Dr
- 1304 S Smith Rd
- 1306 S Smith Rd
- 1310 S Smith Rd
- 1201 Philo Rd
- 1201 Ogelthorpe Ave
- 1316 S Smith Rd
- 1318 S Smith Rd
- 1412 Briarcliff Dr
- 306 Dodson Dr S
- 2424 E Washington St
- 1721 S Stone Creek Blvd
- 1204 E Fairlawn Dr
