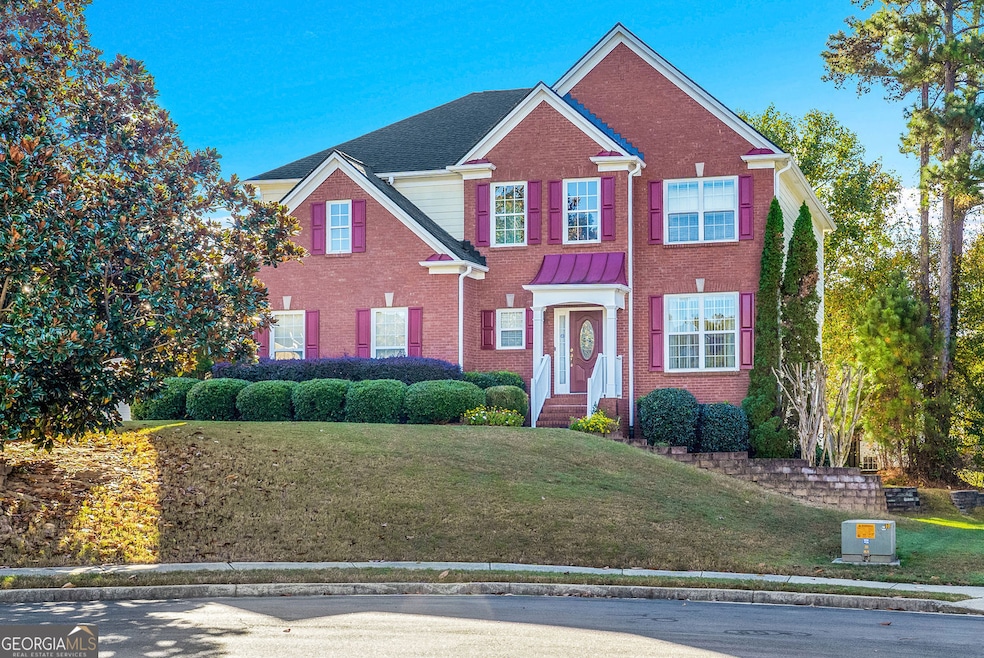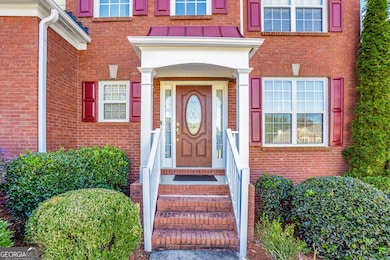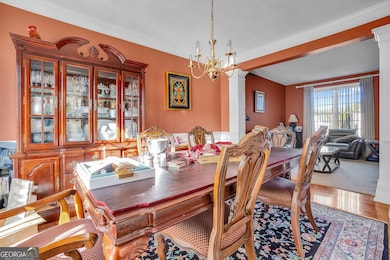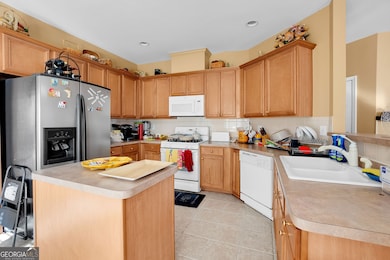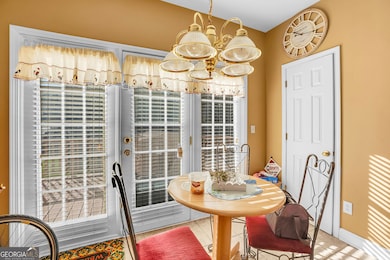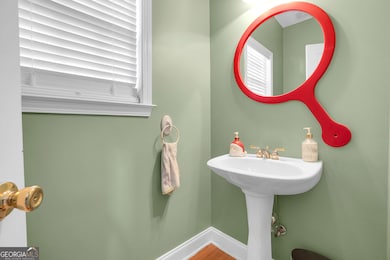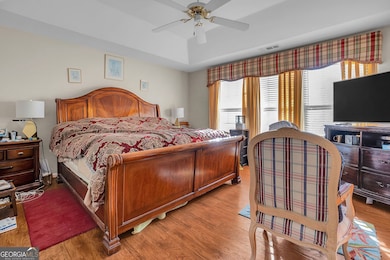1905 Embassy Walk Ln Lilburn, GA 30047
Estimated payment $3,584/month
Highlights
- Dining Room Seats More Than Twelve
- Deck
- Wood Flooring
- Head Elementary School Rated A
- Traditional Architecture
- Corner Lot
About This Home
Embassy Walk is a highly sought-after community in Lilburn, known for its peaceful atmosphere, excellent schools, and proximity to parks and local amenities. Residents enjoy the balance of suburban tranquility and convenience to nearby shopping and dining. With beautifully maintained homes and lush landscapes, this neighborhood provides a wonderful place to call home. This beautiful brick-front, corner home in the highly desirable Embassy Walk neighborhood is nestled in a quiet cul-de-sac, offering peace, privacy, and ample space for comfortable living. With 6 bedrooms and 4 bathrooms, this home boasts over 4,100 square feet of living space includes a full basement with private, separate entrance providing flexibility for multigenerational living, rental opportunities, or private guest accommodations. Basement features a full finished kitchen, living room, and 2 rooms - perfect for a home office, in-law suite, or additional living space. This impressive home also features a full laundry room conveniently located for ease of use, long driveway with ample parking for guests, fully fenced backyard with plenty of room for pets, kids, or outdoor activities. The large deck off the back of the home is perfect for entertaining or relaxing. Not to mention the sought-after schools within the area, making it ideal for families The newer roof and systems, along with three separate A/C units (one for each floor), ensure that this home remains efficient and comfortable year-round. The lush landscaping and fenced backyard create a serene outdoor retreat, while the entertaining-sized deck is perfect for hosting guests or enjoying quiet evenings outdoors. This one-of-a-kind property is a rare find and won't last long!
Listing Agent
Hester Group, REALTORS Brokerage Phone: License #365677 Listed on: 10/29/2025

Home Details
Home Type
- Single Family
Est. Annual Taxes
- $1,577
Year Built
- Built in 2003
Lot Details
- 0.3 Acre Lot
- Cul-De-Sac
- Privacy Fence
- Back Yard Fenced
- Corner Lot
- Garden
HOA Fees
- $27 Monthly HOA Fees
Home Design
- Traditional Architecture
- Slab Foundation
- Composition Roof
- Wood Siding
Interior Spaces
- 3-Story Property
- Ceiling Fan
- Fireplace Features Masonry
- Double Pane Windows
- Entrance Foyer
- Family Room
- Dining Room Seats More Than Twelve
- Den
- Finished Basement
Kitchen
- Breakfast Bar
- Microwave
- Dishwasher
- Kitchen Island
- Disposal
Flooring
- Wood
- Carpet
- Laminate
Bedrooms and Bathrooms
- Walk-In Closet
Laundry
- Laundry Room
- Laundry on upper level
Parking
- 8 Car Garage
- Garage Door Opener
Accessible Home Design
- Accessible Entrance
Outdoor Features
- Deck
- Patio
Schools
- Head Elementary School
- Five Forks Middle School
- Brookwood High School
Utilities
- Forced Air Heating and Cooling System
- Underground Utilities
- Electric Water Heater
- Phone Available
- Cable TV Available
Community Details
- Association fees include ground maintenance
- Embassy Walk Subdivision
Listing and Financial Details
- Legal Lot and Block 29 / A
Map
Home Values in the Area
Average Home Value in this Area
Tax History
| Year | Tax Paid | Tax Assessment Tax Assessment Total Assessment is a certain percentage of the fair market value that is determined by local assessors to be the total taxable value of land and additions on the property. | Land | Improvement |
|---|---|---|---|---|
| 2024 | -- | $204,080 | $30,000 | $174,080 |
| 2023 | $1,423 | $173,000 | $29,600 | $143,400 |
| 2022 | $0 | $173,000 | $29,600 | $143,400 |
| 2021 | $4,396 | $135,840 | $23,200 | $112,640 |
| 2020 | $4,427 | $135,840 | $23,200 | $112,640 |
| 2019 | $4,172 | $129,760 | $23,200 | $106,560 |
| 2018 | $3,872 | $115,640 | $17,200 | $98,440 |
| 2016 | $3,785 | $110,640 | $17,200 | $93,440 |
| 2015 | $3,390 | $92,000 | $14,800 | $77,200 |
| 2014 | -- | $92,000 | $14,800 | $77,200 |
Property History
| Date | Event | Price | List to Sale | Price per Sq Ft |
|---|---|---|---|---|
| 10/29/2025 10/29/25 | For Sale | $650,000 | -- | $139 / Sq Ft |
Purchase History
| Date | Type | Sale Price | Title Company |
|---|---|---|---|
| Deed | $256,500 | -- |
Mortgage History
| Date | Status | Loan Amount | Loan Type |
|---|---|---|---|
| Open | $256,407 | New Conventional |
Source: Georgia MLS
MLS Number: 10633513
APN: 6-066-381
- 4000 Embassy Way
- 4353 Pond Edge Rd
- 2047 Cliffton Terrace
- 3728 Kelin Ct SW
- 1776 Bear Cave SW
- 1547 Paxton Dr SW
- 1697 Paxton Dr SW
- 3588 Kelin Ct SW
- 4268 Rocky Ledge Way
- 3725 Hunting Ridge Dr SW
- 3607 Rainbow Cir
- 1725 Spindle Top Ct SW
- 3868 Buckland Dr SW
- 1732 Beauregard Dr SW
- 4107 Signal Ridge SW
- 3594 Hedgestone Ln
- 4433 Pond Edge Rd
- 1920 Brook Enclave Trail
- 78 Us-78
- 3677 Oakland Spring Ct
- 3637 Oakland Spring Ct
- 2300 Country Walk
- 3727 Oakland Spring Ct
- 3728 Oakland Spring Ct
- 2234 Oakland Spring Dr
- 4305 Paxton Ln SW
- 2284 Oakland Spring Dr
- 2219 Ligney Creek Ln
- 3497 Evermore Pkwy
- 1780 Elmwood Cir
- 3372 Birchwood Trail
- 2187 Foley Park St
- 3732 Hollow Tree Ln SW
- 2229 Park Estates Ln SW
- 3618 Chinaberry Ln
- 2472 Hewatt Rd
