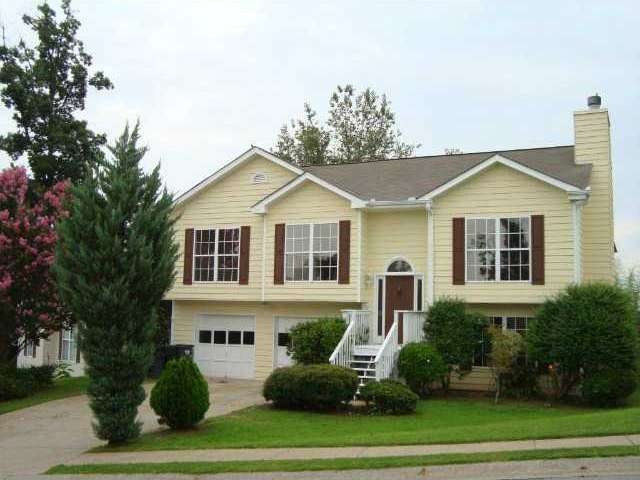1905 Hollow Trace Way Norcross, GA 30071
3
Beds
3
Baths
1,832
Sq Ft
6,098
Sq Ft Lot
Highlights
- Deck
- Private Lot
- Cathedral Ceiling
- Paul Duke STEM High School Rated A+
- Traditional Architecture
- Great Room
About This Home
As of July 2023READY FOR NEW OWNERS! NEW CARPET, VINYL, PAINT IN & OUT, NEW FURNACE, NEW STOVE! 3 BR/2 BATH ON MAIN + LARGE FAMILY ROOM W/GAS FIREPLACE & FULL BATH ON LOWER LEVEL. COVERED DECK ON REAR. GREAT SUBDIVISION NEAR 85 ACCESS. SOLD AS IS. NO SELLER DISCLOSURE. OFFERED UNDER 1ST LOOK TO OWNER OCCUPANT BUYERS ONLY THRU 8/21. INVESTOR OFFERS CONSIDERED AFTER THAT DATE.
Home Details
Home Type
- Single Family
Est. Annual Taxes
- $1,809
Year Built
- Built in 1994
Lot Details
- Private Lot
- Level Lot
Parking
- 2 Car Attached Garage
- Garage Door Opener
- Drive Under Main Level
Home Design
- Traditional Architecture
- Split Level Home
- Frame Construction
- Ridge Vents on the Roof
- Composition Roof
Interior Spaces
- 1,832 Sq Ft Home
- Cathedral Ceiling
- Ceiling Fan
- Fireplace With Gas Starter
- Insulated Windows
- Entrance Foyer
- Great Room
- Family Room
- Carpet
- Pull Down Stairs to Attic
Kitchen
- Open to Family Room
- Electric Range
- Dishwasher
- Laminate Countertops
- White Kitchen Cabinets
Bedrooms and Bathrooms
- 3 Main Level Bedrooms
- Walk-In Closet
- Separate Shower in Primary Bathroom
- Soaking Tub
Laundry
- Laundry Room
- Laundry on lower level
Eco-Friendly Details
- Energy-Efficient Windows
Outdoor Features
- Deck
- Patio
Schools
- Norcross Elementary School
- Summerour Middle School
- Norcross High School
Utilities
- Forced Air Heating and Cooling System
- Heating System Uses Natural Gas
- Gas Water Heater
Community Details
- Property has a Home Owners Association
- Brook Hollow Trace Subdivision
Listing and Financial Details
- Legal Lot and Block 6 / A
- Assessor Parcel Number 1905HollowTraceWAY
Map
Create a Home Valuation Report for This Property
The Home Valuation Report is an in-depth analysis detailing your home's value as well as a comparison with similar homes in the area
Home Values in the Area
Average Home Value in this Area
Property History
| Date | Event | Price | Change | Sq Ft Price |
|---|---|---|---|---|
| 07/14/2023 07/14/23 | Sold | $403,000 | +3.4% | $314 / Sq Ft |
| 07/02/2023 07/02/23 | Pending | -- | -- | -- |
| 06/29/2023 06/29/23 | For Sale | $389,900 | +319.7% | $304 / Sq Ft |
| 10/23/2012 10/23/12 | Sold | $92,900 | +9.4% | $51 / Sq Ft |
| 09/23/2012 09/23/12 | Pending | -- | -- | -- |
| 08/04/2012 08/04/12 | For Sale | $84,900 | -- | $46 / Sq Ft |
Source: First Multiple Listing Service (FMLS)
Tax History
| Year | Tax Paid | Tax Assessment Tax Assessment Total Assessment is a certain percentage of the fair market value that is determined by local assessors to be the total taxable value of land and additions on the property. | Land | Improvement |
|---|---|---|---|---|
| 2023 | $5,220 | $138,520 | $24,800 | $113,720 |
| 2022 | $4,175 | $128,160 | $21,600 | $106,560 |
| 2021 | $2,180 | $64,800 | $14,000 | $50,800 |
| 2020 | $2,196 | $64,800 | $14,000 | $50,800 |
| 2019 | $2,851 | $64,800 | $14,000 | $50,800 |
| 2018 | $2,194 | $64,800 | $14,000 | $50,800 |
| 2016 | $1,360 | $39,640 | $6,000 | $33,640 |
| 2015 | $1,802 | $39,640 | $6,000 | $33,640 |
| 2014 | $1,382 | $39,640 | $6,000 | $33,640 |
Source: Public Records
Mortgage History
| Date | Status | Loan Amount | Loan Type |
|---|---|---|---|
| Open | $91,216 | FHA | |
| Previous Owner | $59,000 | Stand Alone Second | |
| Previous Owner | $35,000 | Stand Alone Second | |
| Previous Owner | $108,300 | New Conventional | |
| Previous Owner | $90,593 | FHA |
Source: Public Records
Deed History
| Date | Type | Sale Price | Title Company |
|---|---|---|---|
| Warranty Deed | $92,900 | -- | |
| Warranty Deed | $91,685 | -- | |
| Foreclosure Deed | $91,685 | -- | |
| Deed | $114,000 | -- | |
| Deed | $90,400 | -- | |
| Deed | $17,800 | -- |
Source: Public Records
Source: First Multiple Listing Service (FMLS)
MLS Number: 5050344
APN: 6-214-283
Nearby Homes
- 5784 Sharon Dr
- 5375 Goshen Springs Rd
- 5872 Oakbrook Lake Ct
- 91 Brookway Trace
- 5570 Stonewood Ct
- 1511 Stonewood Dr
- 2199 Summertown Dr
- 5516 Westberry Ln
- 1486 Harbins Rd Unit 6
- 6023 Brookside Oak Cir
- 1922 Marshes Glenn Dr
- 5905 Brookside Oak Cir
- 5647 Executive Way
- 5319 Pinnacle Peak Ln
- 603 Brighton Ct
- 5883 Brookside Oak Cir
- 804 E Glochester Place

