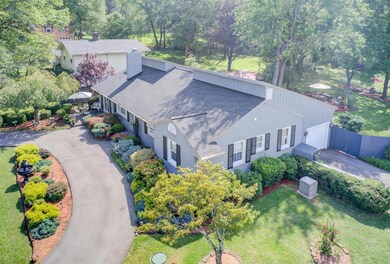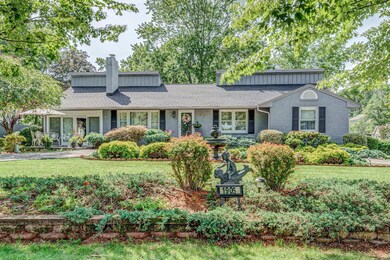
1905 Hope Rd SW Roanoke, VA 24018
Greater Deyerle NeighborhoodEstimated Value: $493,000 - $660,000
Highlights
- Spa
- Sauna
- Family Room with Fireplace
- Grandin Court Elementary School Rated A-
- Deck
- Ranch Style House
About This Home
As of December 2020Unique Maintenance Free Ranch located on Corner Lot w/ Circular Drive, situated on .54 AC.3 detached Garages 12x28 each; 1 attached garage 12 x 28;Fabulous yard for entertaining. Gazebo with Sauna & Hot Tub, Attached Craftman Shed; Patio & Deck with Waterfall; Fenced Private Yard. Spacious Living Room with see thru fireplace & gas logs; 1st Floor Den with built in bookshelves & 2nd see thru FP; Kitchen with Custom Cherry Cabinets; Dining Area w/ Built in China Cabinet; 25 x 25 Private Master Suite with easy access to Sunroom, Large Master Bath with Soaking Tub & Separate Shower; Walk in Closet with extended cedar line closet; Total 4 BRS, 4 Full Baths, Lower level offers huge Family Room with 3rd FP; Wet Bar with Ref; Full Bath; Laundry; Gym/Office. Hardwood floors!
Last Agent to Sell the Property
MKB, REALTORS(r) License #0225002093 Listed on: 09/03/2020

Home Details
Home Type
- Single Family
Est. Annual Taxes
- $3,053
Year Built
- Built in 1959
Lot Details
- 0.54 Acre Lot
- Lot Dimensions are 95 x 253
- Fenced Yard
- Level Lot
- Garden
Home Design
- Ranch Style House
- Brick Exterior Construction
Interior Spaces
- Wet Bar
- Bookcases
- Skylights
- Gas Log Fireplace
- French Doors
- Family Room with Fireplace
- 3 Fireplaces
- Living Room with Fireplace
- Den with Fireplace
- Sauna
- Attic Fan
Kitchen
- Electric Range
- Built-In Microwave
- Dishwasher
Bedrooms and Bathrooms
- 4 Main Level Bedrooms
- 4 Full Bathrooms
Laundry
- Laundry on main level
- Dryer
- Washer
Basement
- Basement Fills Entire Space Under The House
- Sump Pump
Parking
- 6 Car Attached Garage
- 3 Open Parking Spaces
- Garage Door Opener
- Off-Street Parking
Outdoor Features
- Spa
- Deck
- Covered patio or porch
- Gazebo
Schools
- Grandin Court Elementary School
- Woodrow Wilson Middle School
- Patrick Henry High School
Utilities
- Forced Air Heating and Cooling System
- Underground Utilities
- Power Generator
- Electric Water Heater
- Cable TV Available
Listing and Financial Details
- Tax Lot 1
Community Details
Overview
- No Home Owners Association
- Airview Court Subdivision
Amenities
- Restaurant
Ownership History
Purchase Details
Home Financials for this Owner
Home Financials are based on the most recent Mortgage that was taken out on this home.Purchase Details
Home Financials for this Owner
Home Financials are based on the most recent Mortgage that was taken out on this home.Similar Homes in Roanoke, VA
Home Values in the Area
Average Home Value in this Area
Purchase History
| Date | Buyer | Sale Price | Title Company |
|---|---|---|---|
| Holland Shannon | -- | Accommodation | |
| Holland Shannon | $371,000 | American Ttl & Setmnt Agcy L |
Mortgage History
| Date | Status | Borrower | Loan Amount |
|---|---|---|---|
| Open | Holland Shannon | $441,710 | |
| Closed | Holland Shannon | $432,000 | |
| Closed | Holland Shannon | $373,629 | |
| Closed | Holland Shannon | $371,000 | |
| Previous Owner | Ball Joann P | $100,000 |
Property History
| Date | Event | Price | Change | Sq Ft Price |
|---|---|---|---|---|
| 12/03/2020 12/03/20 | Sold | $371,000 | -1.1% | $92 / Sq Ft |
| 09/21/2020 09/21/20 | Pending | -- | -- | -- |
| 09/03/2020 09/03/20 | For Sale | $375,000 | -- | $93 / Sq Ft |
Tax History Compared to Growth
Tax History
| Year | Tax Paid | Tax Assessment Tax Assessment Total Assessment is a certain percentage of the fair market value that is determined by local assessors to be the total taxable value of land and additions on the property. | Land | Improvement |
|---|---|---|---|---|
| 2024 | $5,749 | $471,200 | $52,800 | $418,400 |
| 2023 | $5,214 | $427,400 | $46,800 | $380,600 |
| 2022 | $4,554 | $348,800 | $38,900 | $309,900 |
| 2021 | $3,646 | $276,600 | $35,600 | $241,000 |
| 2020 | $3,196 | $240,800 | $35,600 | $205,200 |
| 2019 | $3,053 | $229,100 | $35,600 | $193,500 |
| 2018 | $3,032 | $227,400 | $35,600 | $191,800 |
| 2017 | $2,936 | $227,400 | $35,600 | $191,800 |
| 2016 | $2,970 | $230,200 | $35,600 | $194,600 |
| 2015 | $2,831 | $235,300 | $35,600 | $199,700 |
| 2014 | $2,831 | $237,900 | $35,600 | $202,300 |
Agents Affiliated with this Home
-
Cheryl Ham

Seller's Agent in 2020
Cheryl Ham
MKB, REALTORS(r)
(540) 353-4262
3 in this area
144 Total Sales
-
Troy Ham

Seller Co-Listing Agent in 2020
Troy Ham
MKB, REALTORS(r)
(540) 537-0773
3 in this area
93 Total Sales
-
ANASTASIA M THOMPSON

Buyer's Agent in 2020
ANASTASIA M THOMPSON
WAINWRIGHT & CO., REALTORS(r)- LAKE
(540) 387-5800
2 in this area
72 Total Sales
Map
Source: Roanoke Valley Association of REALTORS®
MLS Number: 873013
APN: 508-0215
- 4314 Belford St SW
- 1910 Airview Rd SW
- 4631 Heather Dr SW Unit 106
- 4845 Glen Ivy Ln SW Unit 315
- 4445 Laurelwood Dr SW
- 4937 Greenlee Rd SW
- 4527 Tanglewood Ln
- 3845 Kentland Dr
- 4102 Mud Lick Rd SW
- 4134 Lake Dr SW
- 3924 Saint James Cir SW
- 4965 Bower Rd
- 3924 Thames Dr
- 2440 Charing Cross Dr
- 3862 Hyde Park Dr
- 3819 Hyde Park Dr
- 3821 Vauxhall Rd
- 3816 Vauxhall Rd
- 2609 Northcross Rd
- 5519 Medmont Cir SW
- 1905 Hope Rd SW
- 1913 Hope Rd SW
- 1910 Hope Rd SW
- 1914 Hope Rd SW
- 4611 Norwood St SW
- 1924 Hope Rd SW
- 1904 Hope Rd SW
- 1921 Hope Rd SW
- 4615 Norwood St SW
- 4242 Norwood St SW
- 1927 Hope Rd SW
- 4235 Norwood St SW
- 4623 Norwood St SW
- 4236 Norwood St SW
- 1926 Hope Rd SW
- 1906 Walmann Rd SW
- 1916 Walmann Rd SW
- 1922 Walmann Rd SW
- 1935 Hope Rd SW
- 4238 Belford St SW






