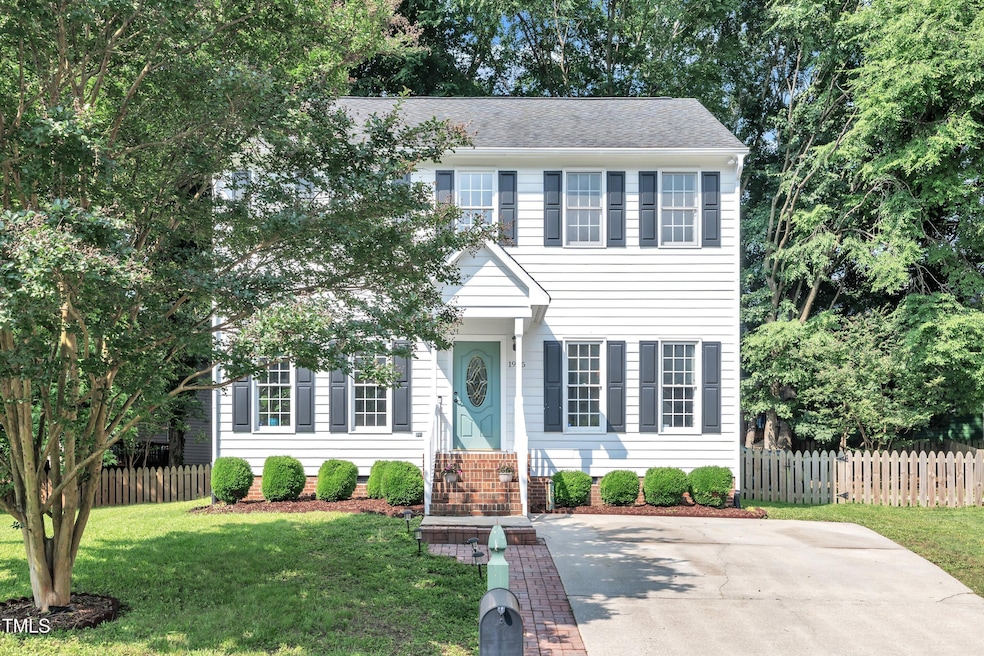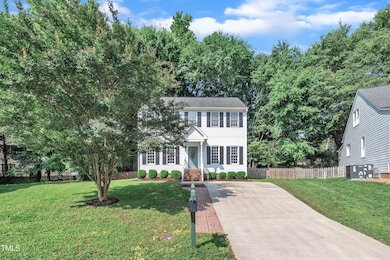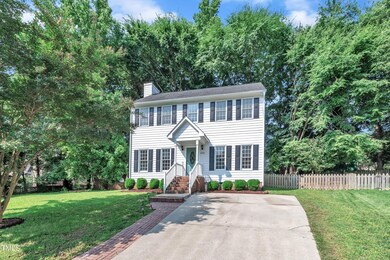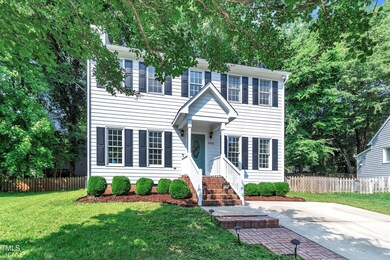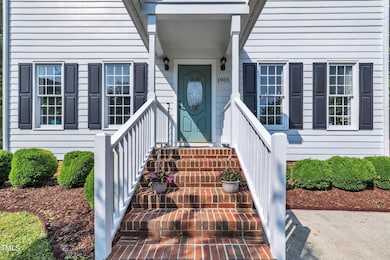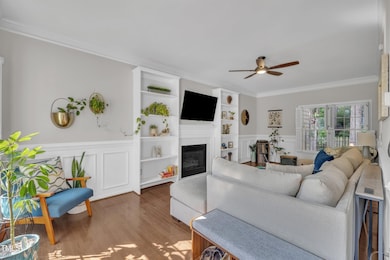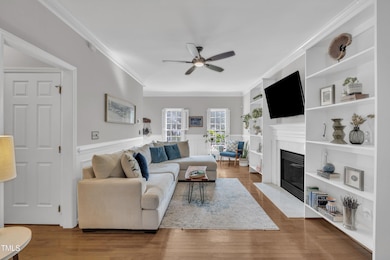
1905 Indianwood Ct Raleigh, NC 27604
Hedingham NeighborhoodHighlights
- Golf Course Community
- Fishing
- Clubhouse
- Fitness Center
- Community Lake
- Transitional Architecture
About This Home
As of August 2025Welcome to this beautifully updated two-story charmer in the sought-after Hedingham subdivision! This 3-bedroom, 2.5-bath home is filled with character and modern upgrades such as a new heat/ac unit in 2024 and new water heater in 2023. Wainscoting on both levels and staircase, crown moulding throughout, and shutters add a touch of timeless elegance. The cozy living room features built-in shelving and a fireplace, while the light-filled dining room is perfect for hosting. Half-bath updated with new vanity and wall paper in 2020. The kitchen is a dream with custom shelving, granite countertops, and stainless steel appliances. Upstairs, the spacious primary bedroom boasts vaulted ceilings and an updated ensuite bathroom (2025) with new fixtures, faucets, and hardware. Two additional bedrooms, one with updated wallpaper in 2020, offer flexible space for guests or a home office. Attached exterior storage room for extra convenience. Don't miss the stunning sunroom surrounded by windows, overlooking the fenced backyard with mature trees—ideal for relaxing in a hammock. All just minutes from local parks, shops, and restaurants!
Last Agent to Sell the Property
Navigate Realty License #279179 Listed on: 06/20/2025
Home Details
Home Type
- Single Family
Est. Annual Taxes
- $2,730
Year Built
- Built in 1995
Lot Details
- 7,841 Sq Ft Lot
- Cul-De-Sac
HOA Fees
- $65 Monthly HOA Fees
Home Design
- Transitional Architecture
- Traditional Architecture
- Block Foundation
- Shingle Roof
Interior Spaces
- 1,554 Sq Ft Home
- 2-Story Property
- Crown Molding
- Ceiling Fan
- Gas Log Fireplace
- Family Room with Fireplace
- Living Room
- Dining Room
- Wood Flooring
- Pull Down Stairs to Attic
Kitchen
- Electric Range
- Microwave
- Dishwasher
- Granite Countertops
Bedrooms and Bathrooms
- 3 Bedrooms
- Walk-In Closet
- Bathtub with Shower
Laundry
- Laundry closet
- Washer and Dryer
Parking
- 2 Parking Spaces
- Private Driveway
- 2 Open Parking Spaces
Schools
- Beaverdam Elementary School
- River Bend Middle School
- Knightdale High School
Utilities
- Forced Air Heating and Cooling System
- Water Heater
Listing and Financial Details
- Assessor Parcel Number 1734.06-39-7834.000
Community Details
Overview
- Association fees include ground maintenance
- Hedingham Community Association
- Hedingham Subdivision
- Maintained Community
- Community Lake
Amenities
- Clubhouse
Recreation
- Golf Course Community
- Tennis Courts
- Community Basketball Court
- Community Playground
- Fitness Center
- Community Pool
- Fishing
- Trails
Ownership History
Purchase Details
Home Financials for this Owner
Home Financials are based on the most recent Mortgage that was taken out on this home.Purchase Details
Home Financials for this Owner
Home Financials are based on the most recent Mortgage that was taken out on this home.Purchase Details
Home Financials for this Owner
Home Financials are based on the most recent Mortgage that was taken out on this home.Purchase Details
Similar Homes in Raleigh, NC
Home Values in the Area
Average Home Value in this Area
Purchase History
| Date | Type | Sale Price | Title Company |
|---|---|---|---|
| Warranty Deed | $235,500 | None Available | |
| Warranty Deed | $210,000 | None Available | |
| Interfamily Deed Transfer | -- | -- | |
| Deed | $134,500 | -- |
Mortgage History
| Date | Status | Loan Amount | Loan Type |
|---|---|---|---|
| Open | $223,725 | New Conventional | |
| Previous Owner | $203,700 | New Conventional | |
| Previous Owner | $113,000 | No Value Available |
Property History
| Date | Event | Price | Change | Sq Ft Price |
|---|---|---|---|---|
| 08/08/2025 08/08/25 | Sold | $335,000 | -2.6% | $216 / Sq Ft |
| 07/11/2025 07/11/25 | Pending | -- | -- | -- |
| 06/20/2025 06/20/25 | For Sale | $343,900 | 0.0% | $221 / Sq Ft |
| 06/13/2025 06/13/25 | Pending | -- | -- | -- |
| 06/05/2025 06/05/25 | For Sale | $343,900 | -- | $221 / Sq Ft |
Tax History Compared to Growth
Tax History
| Year | Tax Paid | Tax Assessment Tax Assessment Total Assessment is a certain percentage of the fair market value that is determined by local assessors to be the total taxable value of land and additions on the property. | Land | Improvement |
|---|---|---|---|---|
| 2024 | $2,730 | $312,084 | $70,000 | $242,084 |
| 2023 | $2,328 | $211,754 | $40,000 | $171,754 |
| 2022 | $2,164 | $211,754 | $40,000 | $171,754 |
| 2021 | $2,080 | $211,754 | $40,000 | $171,754 |
| 2020 | $2,043 | $211,754 | $40,000 | $171,754 |
| 2019 | $1,774 | $151,367 | $44,000 | $107,367 |
| 2018 | $1,674 | $151,367 | $44,000 | $107,367 |
| 2017 | $0 | $151,367 | $44,000 | $107,367 |
| 2016 | $1,562 | $151,367 | $44,000 | $107,367 |
| 2015 | -- | $162,907 | $38,000 | $124,907 |
| 2014 | $1,619 | $162,907 | $38,000 | $124,907 |
Agents Affiliated with this Home
-
Tiffany Williamson

Seller's Agent in 2025
Tiffany Williamson
Navigate Realty
(919) 218-3057
4 in this area
1,396 Total Sales
-
Sudhir Talwar
S
Seller Co-Listing Agent in 2025
Sudhir Talwar
Navigate Realty
(919) 656-0728
1 in this area
41 Total Sales
-
Linsey Barclay
L
Buyer's Agent in 2025
Linsey Barclay
AMG Realty LLC
(802) 522-0175
1 in this area
8 Total Sales
Map
Source: Doorify MLS
MLS Number: 10100979
APN: 1734.06-39-7834-000
- 1961 Indianwood Ct
- 4733 Royal Troon Dr
- 1638 Oakland Hills Way
- 1815 Crystal Downs Ln
- 4656 Forest Highland Dr
- 1928 Shadow Glen Dr
- 1620 Oakland Hills Way
- 2301 Laurel Valley Way
- 1604 Oakland Hills Way
- 2001 Turtle Point Dr
- 1600 Oakland Hills Way
- 2013 Turtle Point Dr
- 1701 Point Owoods Ct
- 5351 Cog Hill Ct
- 2401 Laurel Valley Way
- 2001 Metacomet Way
- 1936 Crag Burn Ln
- 5367 Cog Hill Ct
- 2000 Metacomet Way
- 1720 Kingston Heath Way
