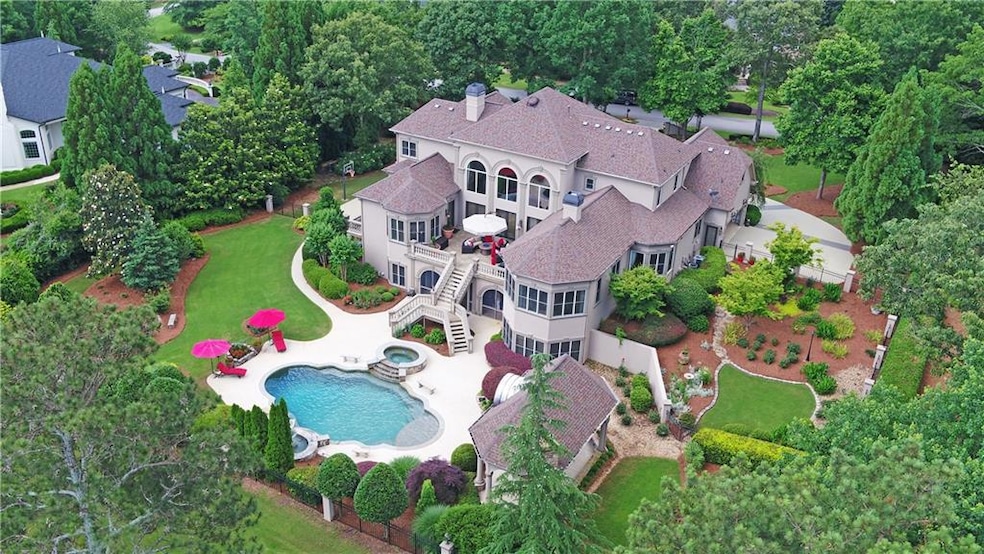Indulge In The Pinnacle Of Luxury! Welcome to this 1.19 acre majestic retreat situated on the 2nd fairway of the prestigious, double gated community of The Legends at Chateau Elan, where elegance meets unparalleled leisure. This exquisite golf course home epitomizes opulence and sophistication. Designed with meticulous attention to detail, timeless European architecture, and grandeur evident in every corner. Enjoy the seamless blend of indoor-outdoor living, as expansive windows beckon you to the magnificent outdoor oasis. Lounge by the sparkling saltwater pool & hot tub, surrounded by lush landscaping, the calming sounds of the cascading water feature and the serene ambiance of the Legends golf course. Entertain guests in style with the outdoor gazebo & fireplace or enjoy the sweeping Legends course views from the upper veranda. Inside, experience an air of sophistication and warmth. From the soaring ceilings to the custom millwork, every element has been carefully curated to create an ambiance of refined luxury. The gourmet kitchen features top-of-the-line appliances, premium finishes, and a spacious layout ideal for both intimate gatherings and lavish events. Retreat to the main level primary suite, where tranquility and comfort await. Enjoy a private sitting area, access to outdoor veranda and golf course views, or unwind in the sumptuous ensuite bathroom. Main level is complimented by an oversized study, grand living room, sitting room with fireplace, and mud room. Travel upstairs to find three perfectly appointed bedrooms with 2 additional full baths. The terrace level completes this unparalleled residence, offering a private guest suite, theater room, entertaining kitchen, custom bar, additional full bath, screened patio, and private 2nd garage access. Located within the prestigious Chateau Elan community, residents enjoy exclusive access to world-class amenities, including championship golf courses, award-winning wineries, gourmet dining, and luxurious spa facilities. Don't miss your chance to experience the epitome of luxury living in Chateau Elan and discover the lifestyle you deserve!

