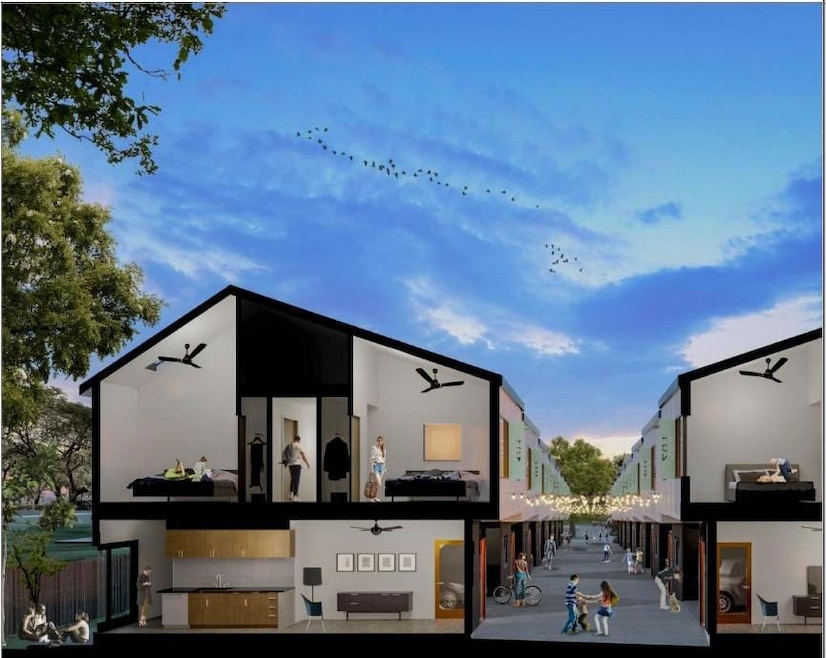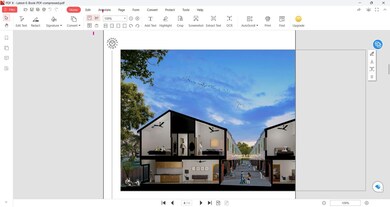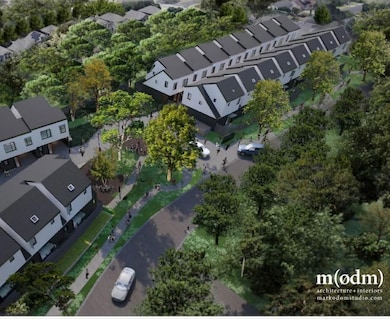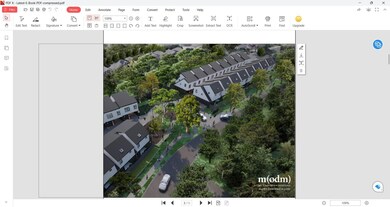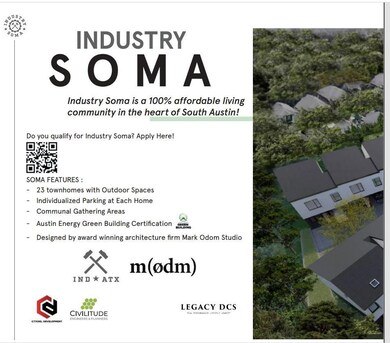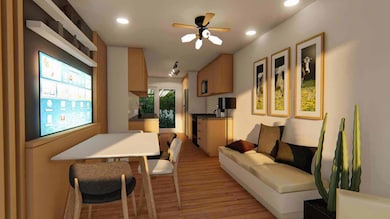
1905 Keilbar Ln Unit 1 Austin, TX 78745
South Austin NeighborhoodEstimated payment $1,795/month
Highlights
- New Construction
- Quartz Countertops
- Living Room
- Cunningham Elementary School Rated A-
- 1 Car Attached Garage
- Walk-in Shower
About This Home
Imagine owning your first home in one of Austin’s most sought-after neighborhoods—without breaking the bank. Industry Soma offers an incredible opportunity for first-time homebuyers to secure a beautiful, modern 3-bedroom, 1.5-bathroom condominium at an affordable price.Nestled near the intersection of Menchaca Rd and William Cannon, this community blends convenience, comfort, and affordability. Whether you're looking for easy access to shopping, dining, or outdoor spaces, this location has it all.? Affordable Homeownership – Designed specifically for first-time buyers who qualify under the City of Austin’s Affordable Housing Program.? Spacious & Modern – Thoughtfully designed 3-bed, 1.5-bath layout perfect for families, professionals, or anyone looking to put down roots.? Guaranteed Long-Term Affordability – With city-set resale and rental restrictions, this program ensures homes remain affordable for future buyers as well.? Exclusive Mortgage Benefits – A list of qualified lenders for this program offers:$0 Down PaymentLower Interest RatesNo Private Mortgage Insurance (PMI) RequiredResale Restrictions: If you decide to sell in the future, the resale price will be subject to City of Austin guidelines to keep the home affordable for future buyers.Rental Restrictions: These units must be owner-occupied and cannot be rented out, ensuring the community remains accessible to first-time homeowners.Limited Availability – Act Fast!?? Only 23 units available – first-come, first-served basis!Who QualifiedThis opportunity is exclusively for first-time homebuyers who meet the City of Austin’s Median Family Income (MFI) eligibility requirements. If you’ve been dreaming of owning a home but worried about affordability, this program makes homeownership possible!Applications, program details, and resale restrictions can be found in the attached document.
Last Listed By
Central Metro Realty Brokerage Phone: (469) 347-1226 License #0755107 Listed on: 03/07/2025

Property Details
Home Type
- Condominium
Est. Annual Taxes
- $1,009
Year Built
- Built in 2025 | New Construction
Lot Details
- Northeast Facing Home
- Back Yard
HOA Fees
- $230 Monthly HOA Fees
Parking
- 1 Car Attached Garage
Home Design
- Slab Foundation
- Shingle Roof
- Cement Siding
Interior Spaces
- 1,035 Sq Ft Home
- 2-Story Property
- Living Room
- Laminate Flooring
- Quartz Countertops
Bedrooms and Bathrooms
- 3 Bedrooms
- Walk-in Shower
Eco-Friendly Details
- Sustainability products and practices used to construct the property include see remarks
- Energy-Efficient Construction
- No or Low VOC Paint or Finish
Schools
- Menchaca Elementary School
- Pearce Middle School
- Akins High School
Community Details
- Association fees include common area maintenance, insurance, landscaping
- Soma Industry Association
- Built by Citadel Development
- Industry Soma Condominuims Subdivision
Listing and Financial Details
- Court or third-party approval is required for the sale
- Assessor Parcel Number 04221508020000
Map
Home Values in the Area
Average Home Value in this Area
Tax History
| Year | Tax Paid | Tax Assessment Tax Assessment Total Assessment is a certain percentage of the fair market value that is determined by local assessors to be the total taxable value of land and additions on the property. | Land | Improvement |
|---|---|---|---|---|
| 2023 | $1,009 | $12,658 | $12,658 | -- |
Property History
| Date | Event | Price | Change | Sq Ft Price |
|---|---|---|---|---|
| 04/29/2025 04/29/25 | Price Changed | $265,000 | +6.9% | $256 / Sq Ft |
| 04/11/2025 04/11/25 | Price Changed | $248,000 | +3.3% | $240 / Sq Ft |
| 03/07/2025 03/07/25 | For Sale | $240,000 | -- | $232 / Sq Ft |
Similar Homes in Austin, TX
Source: Unlock MLS (Austin Board of REALTORS®)
MLS Number: 6193891
APN: 971590
- 7709 Menchaca Rd Unit 5
- 7709 Menchaca Rd Unit 14
- 7709 Menchaca Rd Unit 16
- 7709 Menchaca Rd Unit 35
- 2011 Malvern Hill Dr
- 7825 Beauregard Cir Unit 26
- 7825 Beauregard Cir Unit 14
- 7825 Beauregard Cir Unit 5
- 7337 Menchaca Rd Unit 31
- 2110 Malvern Hill Dr
- 7233 Menchaca Rd Unit 22
- 8139 Evadean Cir
- 8105 Dowling Cove
- 2205 Trede Dr
- 7214 Dan Jean Dr
- 7214 Dan Jean Dr Unit A&B
- 8106 Hood Cir
- 2107 Stone River Dr
- 7900 Keneshaw Dr
- 7805 Manassas Dr
