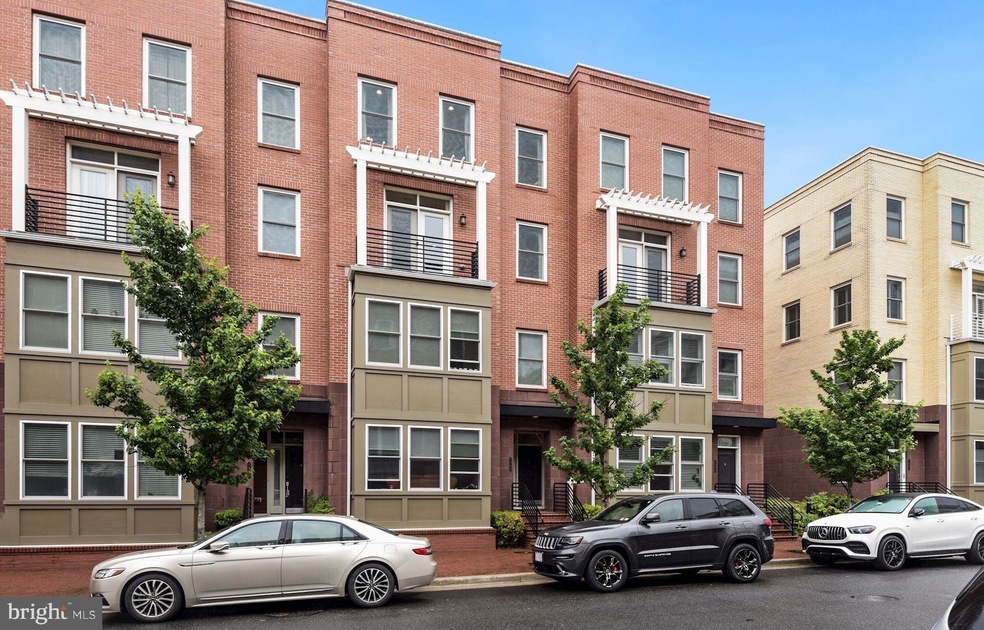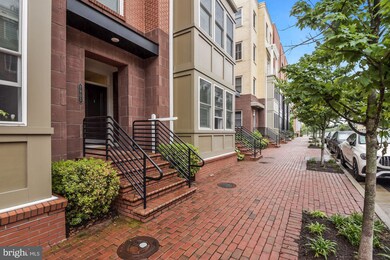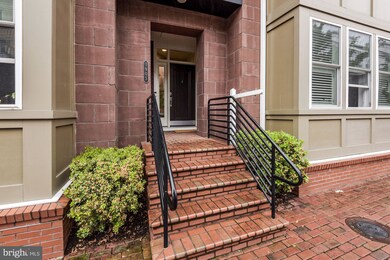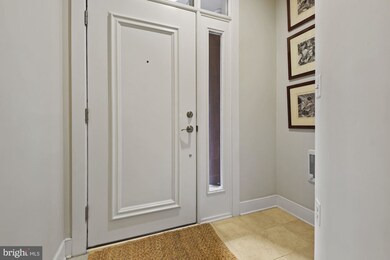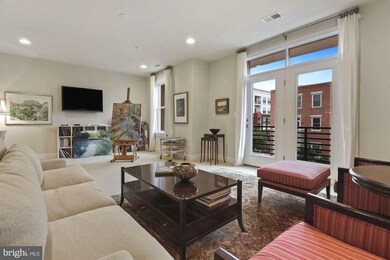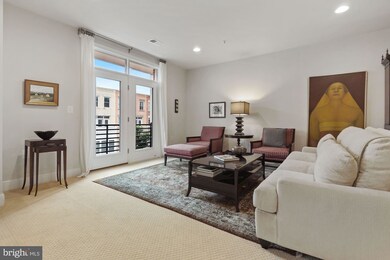
1905 Main Line Blvd Unit 102 Alexandria, VA 22301
Potomac Yard NeighborhoodHighlights
- Eat-In Gourmet Kitchen
- Open Floorplan
- Ceiling height of 9 feet or more
- City View
- Contemporary Architecture
- Great Room
About This Home
As of February 2024***Elevate your lifestyle with this Urban Loft Townhome condominium at Alexandria’s popular Potomac Yard Community!*** This thoughtfully designed townhome offers everything today’s most discerning buyer requires to live in sophisticated comfort. Enjoy modern amenities and stylish appointments, an open floor plan with spacious living areas and expansive sight lines, large sunny windows plus immediate access to the new Potomac Yard Metro Station and the area’s best dining and shopping too. Yes, Virginia, you can have it all! Boasting approximately 2,808 square feet of interior space, this “Urban Loft Townhome” model constructed by Pulte Homes is in immaculate, move-in ready condition and has ample room for everyday living, remote working and formal entertaining alike. The main floor has a beautiful two-sided, natural gas fireplace that is flanked on the right by a magnificent chef’s kitchen, replete with eat-in dining options, a walk-out balcony and an attached family room. And on the adjacent side of the fireplace lies a formal dining area that flows seamlessly into an expansive great room with a lovely Juliet balcony and separate sitting area that can also double as a remote work area. Not to be outdone, the upper floor offers a luxurious owner’s suite with spa-inspired bathroom, a walk-in closet and room for a king-sized bed, end tables, armoire and settee. Two large bedrooms, a full bathroom and a separate laundry room are just down the hall. Outside you will find a charming covered front porch and a heavily landscaped brick paver sidewalk that is perfect for taking the dog out for a lengthy stroll along one of the less traveled roads within Potomac Yard. And finally, a single-car garage and permeable paver driveway complete the package. Pulte’s Potomac Yard Community is not only conveniently located near the shops and restaurants of Del Rey and historic Old Town, but it is also within a mile of the upcoming tech-oriented National Landing, which is home to Amazon’s new HQ2 and Virginia Tech’s Innovation Center. Its tree-lined streets, urban parks, and proximity to shopping, dining and major employment centers make it the perfect place to live well. ***1905 Main Line Boulevard Unit 102 at Potomac Yard is an absolute must view for buyers that value space, comfort, luxury, location and community!***
Townhouse Details
Home Type
- Townhome
Est. Annual Taxes
- $9,391
Year Built
- Built in 2015
Lot Details
- West Facing Home
- Sprinkler System
- Property is in excellent condition
HOA Fees
Parking
- 1 Car Direct Access Garage
- 1 Driveway Space
- Rear-Facing Garage
- Garage Door Opener
- Brick Driveway
Home Design
- Contemporary Architecture
- Bump-Outs
- Brick Exterior Construction
- Cement Siding
- Concrete Perimeter Foundation
- Masonry
Interior Spaces
- 2,808 Sq Ft Home
- Property has 2 Levels
- Open Floorplan
- Ceiling height of 9 feet or more
- Recessed Lighting
- Double Sided Fireplace
- Heatilator
- Fireplace Mantel
- Metal Fireplace
- Gas Fireplace
- Vinyl Clad Windows
- Insulated Windows
- Double Hung Windows
- Window Screens
- Insulated Doors
- Entrance Foyer
- Great Room
- Family Room Off Kitchen
- Dining Room
- City Views
Kitchen
- Eat-In Gourmet Kitchen
- <<builtInOvenToken>>
- Cooktop<<rangeHoodToken>>
- <<builtInMicrowave>>
- Dishwasher
- Stainless Steel Appliances
- Kitchen Island
- Upgraded Countertops
- Disposal
Flooring
- Carpet
- Ceramic Tile
Bedrooms and Bathrooms
- 3 Bedrooms
- En-Suite Primary Bedroom
- En-Suite Bathroom
- Walk-In Closet
- <<tubWithShowerToken>>
- Walk-in Shower
Laundry
- Laundry Room
- Laundry on upper level
- Electric Dryer
- Washer
Home Security
Eco-Friendly Details
- Energy-Efficient Appliances
- Energy-Efficient Windows
- Energy-Efficient Construction
- Energy-Efficient HVAC
Outdoor Features
- Multiple Balconies
- Brick Porch or Patio
Location
- Urban Location
Utilities
- Forced Air Heating and Cooling System
- Humidifier
- Vented Exhaust Fan
- Programmable Thermostat
- 200+ Amp Service
- 120/240V
- Natural Gas Water Heater
Listing and Financial Details
- Tax Lot 594
- Assessor Parcel Number 60032250
Community Details
Overview
- Association fees include exterior building maintenance, insurance, lawn care front, lawn care rear, management, reserve funds, snow removal, trash
- Potomac Yard HOA
- Potomac Yard Condominium Ii Condos
- Built by Pulte Homes
- Potomac Yard By Pulte Homes Subdivision, Urban Loft Townhome Floorplan
- Potomac Yard Community
- Property Manager
Amenities
- Common Area
Recreation
- Tennis Courts
- Community Basketball Court
- Community Playground
- Jogging Path
- Bike Trail
Pet Policy
- Pets Allowed
Security
- Fenced around community
- Fire and Smoke Detector
- Fire Sprinkler System
Ownership History
Purchase Details
Home Financials for this Owner
Home Financials are based on the most recent Mortgage that was taken out on this home.Purchase Details
Home Financials for this Owner
Home Financials are based on the most recent Mortgage that was taken out on this home.Purchase Details
Similar Homes in Alexandria, VA
Home Values in the Area
Average Home Value in this Area
Purchase History
| Date | Type | Sale Price | Title Company |
|---|---|---|---|
| Deed | $930,000 | Allied Title & Escrow | |
| Deed | $950,000 | New Title Company Name | |
| Special Warranty Deed | $700,000 | None Available |
Mortgage History
| Date | Status | Loan Amount | Loan Type |
|---|---|---|---|
| Previous Owner | $770,640 | VA |
Property History
| Date | Event | Price | Change | Sq Ft Price |
|---|---|---|---|---|
| 02/16/2024 02/16/24 | Sold | $930,000 | -1.1% | $331 / Sq Ft |
| 11/12/2023 11/12/23 | Pending | -- | -- | -- |
| 10/10/2023 10/10/23 | Price Changed | $940,000 | -1.0% | $335 / Sq Ft |
| 09/07/2023 09/07/23 | For Sale | $949,900 | 0.0% | $338 / Sq Ft |
| 08/18/2022 08/18/22 | Sold | $950,000 | -2.5% | $338 / Sq Ft |
| 07/19/2022 07/19/22 | Pending | -- | -- | -- |
| 05/26/2022 05/26/22 | For Sale | $974,000 | +2.5% | $347 / Sq Ft |
| 05/26/2022 05/26/22 | Off Market | $950,000 | -- | -- |
Tax History Compared to Growth
Tax History
| Year | Tax Paid | Tax Assessment Tax Assessment Total Assessment is a certain percentage of the fair market value that is determined by local assessors to be the total taxable value of land and additions on the property. | Land | Improvement |
|---|---|---|---|---|
| 2025 | $11,310 | $970,485 | $411,001 | $559,484 |
| 2024 | $11,310 | $940,696 | $399,030 | $541,666 |
| 2023 | $10,442 | $940,696 | $399,030 | $541,666 |
| 2022 | $9,881 | $890,213 | $376,443 | $513,770 |
| 2021 | $9,443 | $850,731 | $358,517 | $492,214 |
| 2020 | $9,248 | $815,139 | $348,075 | $467,064 |
| 2019 | $8,345 | $738,493 | $331,500 | $406,993 |
| 2018 | $8,196 | $725,266 | $325,000 | $400,266 |
| 2017 | $7,938 | $702,442 | $312,500 | $389,942 |
| 2016 | $7,537 | $702,442 | $312,500 | $389,942 |
Agents Affiliated with this Home
-
Lorin Mones

Seller's Agent in 2024
Lorin Mones
Real Living at Home
(202) 494-0110
2 in this area
50 Total Sales
-
Eric Solomon

Seller's Agent in 2022
Eric Solomon
Compass
(571) 212-5040
2 in this area
19 Total Sales
Map
Source: Bright MLS
MLS Number: VAAX2013448
APN: 035.04-AJ-654
- 1907 Main Line Blvd Unit 101
- 1820 Potomac Ave
- 724 E Howell Ave
- 2205 Richmond Hwy Unit 101
- 2215 Richmond Hwy Unit 101
- 712 Arch Hall Ln
- 411 E Bellefonte Ave
- 701 Mckenzie Ave
- 1602B Hunting Creek Dr
- 412 E Duncan Ave
- 1634 W Abingdon Dr Unit 102
- 1704 W Abingdon Dr Unit 302
- 1724 W Abingdon Dr Unit 201
- 1716 W Abingdon Dr Unit 103
- 703 Massey Ln Unit B
- 2402 E Randolph Ave
- 701 Swann Ave Unit 402
- 1339 Argall Place
- 304 E Duncan Ave Unit F
- 1361 Powhatan St
