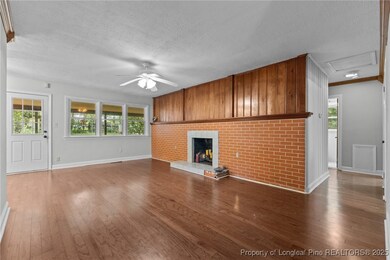1905 McGougan Rd Fayetteville, NC 28303
Terry Sanford NeighborhoodEstimated payment $1,117/month
Highlights
- Ranch Style House
- No HOA
- Eat-In Kitchen
- Wood Flooring
- Covered Patio or Porch
- Soaking Tub
About This Home
Now listed at just $185,000 with a closing cost credit—this is your chance to score a move-in ready home without breaking the bank. Use the credit toward closing costs and hang onto more cash at move-in! Inside, you'll find fresh paint, modern upgrades, and zero carpet—just low-maintenance flooring throughout. The renovated bathroom is a standout, featuring a deep soaking tub and tiled shower that give spa-day vibes. The kitchen and living spaces are light, bright, and ready for everyday life or weekend hosting. Step outside to a private, fully fenced backyard with plenty of room to relax or garden. All this just minutes from downtown Fayetteville, I-295, shopping, and dining. With seller incentives in place and a price under $200K, this one’s priced to move—schedule your showing before someone else does.
Home Details
Home Type
- Single Family
Est. Annual Taxes
- $1,675
Year Built
- Built in 1955
Lot Details
- 0.3 Acre Lot
- Back Yard Fenced
- Cleared Lot
- Property is in good condition
- Zoning described as SF10 - Single Family Res 10
Parking
- Garage
Home Design
- Ranch Style House
Interior Spaces
- 1,106 Sq Ft Home
- Ceiling Fan
- Fireplace Features Masonry
- Utility Room
- Washer and Dryer Hookup
- Crawl Space
- Fire and Smoke Detector
Kitchen
- Eat-In Kitchen
- Range
- Recirculated Exhaust Fan
- Microwave
- Dishwasher
Flooring
- Wood
- Tile
Bedrooms and Bathrooms
- 3 Bedrooms
- Walk-In Closet
- 1 Full Bathroom
- Double Vanity
- Soaking Tub
Outdoor Features
- Covered Patio or Porch
- Outdoor Storage
- Stoop
Schools
- Margaret Willis Elementary School
- Nick Jeralds Middle School
- Terry Sanford Senior High School
Utilities
- Central Air
- Heat Pump System
Listing and Financial Details
- Home warranty included in the sale of the property
- Legal Lot and Block 15 / 000005
- Assessor Parcel Number 0428-44-0157
- Seller Considering Concessions
Community Details
Overview
- No Home Owners Association
- Greenwood Subdivision
Amenities
- Shops
Map
Home Values in the Area
Average Home Value in this Area
Tax History
| Year | Tax Paid | Tax Assessment Tax Assessment Total Assessment is a certain percentage of the fair market value that is determined by local assessors to be the total taxable value of land and additions on the property. | Land | Improvement |
|---|---|---|---|---|
| 2024 | $1,675 | $80,752 | $18,000 | $62,752 |
| 2023 | $1,675 | $80,752 | $18,000 | $62,752 |
| 2022 | $1,470 | $80,752 | $18,000 | $62,752 |
| 2021 | $1,470 | $80,752 | $18,000 | $62,752 |
| 2019 | $1,435 | $86,000 | $18,000 | $68,000 |
| 2018 | $1,435 | $86,000 | $18,000 | $68,000 |
| 2017 | $1,332 | $86,000 | $18,000 | $68,000 |
| 2016 | $1,122 | $79,500 | $18,000 | $61,500 |
| 2015 | $1,112 | $79,500 | $18,000 | $61,500 |
| 2014 | $1,105 | $79,500 | $18,000 | $61,500 |
Property History
| Date | Event | Price | Change | Sq Ft Price |
|---|---|---|---|---|
| 07/22/2025 07/22/25 | Price Changed | $185,000 | -5.1% | $167 / Sq Ft |
| 07/14/2025 07/14/25 | Price Changed | $194,900 | -2.5% | $176 / Sq Ft |
| 06/18/2025 06/18/25 | For Sale | $199,900 | -- | $181 / Sq Ft |
Source: Longleaf Pine REALTORS®
MLS Number: 745503
APN: 0428-44-0157
- 1921 Manteo St
- 1719 Catawba St
- 1014 Enclave Dr
- 815 Calvin Cir Unit B
- 910 Edenwood Dr
- 2122 Constitution Dr
- 1103 Hood Ave
- 2109 Elvira St
- 741 Maxine St
- 1216 Superior Pointe Place
- 205 Waddell Dr
- 820 Pilot Ave
- 3524 Scottywood Dr
- 1936 King George Dr
- 203 Jasper St
- 205 Jasper St Unit 205 Jasper st
- 205 Jasper St Unit 203 Jasper st
- 2020 Newark Ave
- 1086 Essex Place
- 510 Cape Fear Ave







