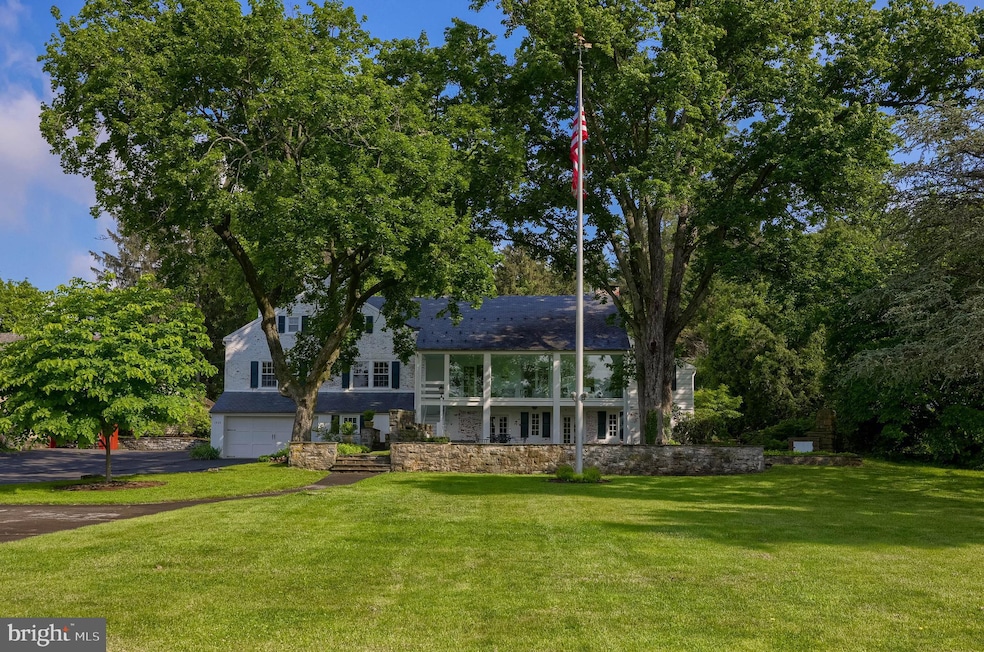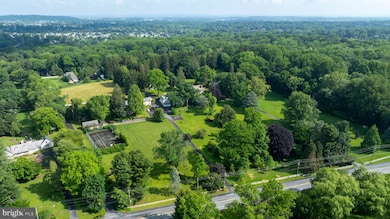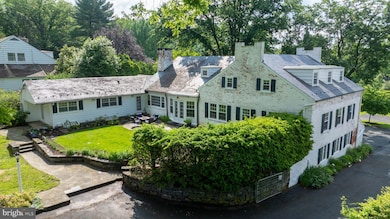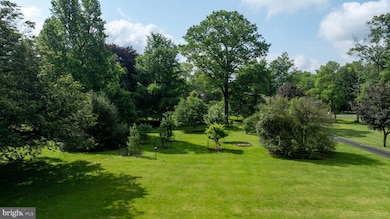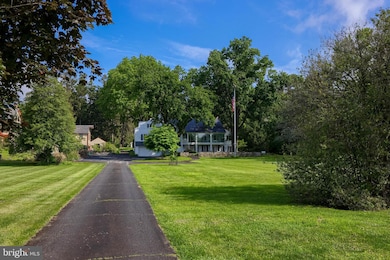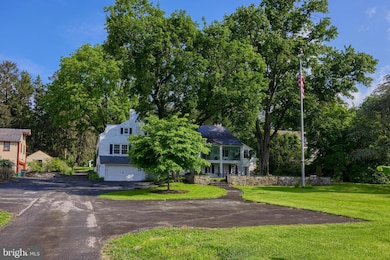
1905 Millersville Pike Lancaster, PA 17603
Bausman NeighborhoodHighlights
- Concrete Pool
- Colonial Architecture
- Wood Flooring
- 2.1 Acre Lot
- Two Story Ceilings
- Main Floor Bedroom
About This Home
As of July 2025Welcome to 1905 Millersville Pike, a remarkable 2.1-acre estate rich in history & charm. Known as the “George Delp Estate,” this beautifully maintained home features 5 bedrooms, 4 full baths, 1 half bath, and approximately 6,581 SF of finished living space (including lower level), showcasing hardwood floors throughout most of the first & second floors. A grand two-story foyer & staircase sets the tone, offering an open flow to home. An arched opening lead into a spacious living room w/brick wood-burning fireplace, crown molding, chair rail, and built-ins—perfect for books, games, and is the hub for the ceiling speakers in several rooms. Glass doors open to a sun-filled four-season sunroom w/breathtaking views of the lush lawn, stone patios, and natural habitat of birds & wildlife. The chef’s kitchen, features a Viking range (Propane) and hood, honed black granite counters, farmhouse sink overlooking beautiful landscaping and stone patio, prep sink, recessed lighting, a walk-in pantry, and ample space for a center table. A office w/built-ins and a full bath sits conveniently off the kitchen and also a separate laundry room at rear of home. A large formal dining room adorned with crown molding, chair rail, and large set of windows offers the perfect dining experience for gatherings. At the heart of the home, the den/family room opens to both the foyer and rear patio area, framed by glass French doors and crown molding—an optional second formal entry. The first-floor primary suite includes a spacious walk-in closet/dressing room, and a classic ensuite bath with pedestal sink and tile shower. Two additional first-floor bedrooms share an updated full bath with tile and modern vanity. Upstairs, you'll find two large bedrooms, a full bath with pedestal sink and timeless white & black tile, and a bonus room with built-ins, cedar closets (one is a walk in), and exceptional storage. The huge finished lower level is perfect for entertaining with new LVP flooring, and a large family room featuring a second wood-burning fireplace, exposed stone and brick wall, and original wood barn beam. A game room with pool table, bench seating, and separate kitchenette (with sink and dishwasher) complements the space. Exercise room with back staircase to the first floor laundry. Half bath conveniently located near the large 2-car garage. A new high efficiency natural gas heating system and other mechanical updates ensure energy efficiency and comfort. Step outside to enjoy expansive stone patios, stone walls, serene landscaping, and a fenced heated in-ground pool with paver patio—an entertainer’s dream. A charming barn provides storage for tools and equipment, and a fenced garden with a wild berry patch adds to the property's charm. Located just minutes from downtown Lancaster, F&M College, Lancaster Country Day School, and popular local dining and shopping, this estate offers both tranquility and convenience. This isn’t just a home—it’s a lifestyle, a legacy, and a rare opportunity. Schedule your private showing today and make 1905 Millersville Pike a part of your story.
Last Agent to Sell the Property
Berkshire Hathaway HomeServices Homesale Realty License #RS187003L Listed on: 06/06/2025

Home Details
Home Type
- Single Family
Est. Annual Taxes
- $13,064
Year Built
- Built in 1840
Lot Details
- 2.1 Acre Lot
- Picket Fence
- Wood Fence
- Stone Retaining Walls
- Landscaped
- Property is in excellent condition
- Property is zoned RESIDENTIAL R1
Parking
- 2 Car Attached Garage
- 10 Driveway Spaces
- Basement Garage
- Front Facing Garage
- Garage Door Opener
- Shared Driveway
Home Design
- Colonial Architecture
- Traditional Architecture
- Brick Exterior Construction
- Brick Foundation
- Block Foundation
- Stone Foundation
- Wood Walls
- Slate Roof
- Wood Siding
- Masonry
Interior Spaces
- Property has 1.5 Levels
- Central Vacuum
- Built-In Features
- Chair Railings
- Crown Molding
- Beamed Ceilings
- Two Story Ceilings
- Ceiling Fan
- Recessed Lighting
- 2 Fireplaces
- Wood Burning Fireplace
- Fireplace Mantel
- Brick Fireplace
- Entrance Foyer
- Family Room
- Living Room
- Dining Room
- Den
- Loft
- Bonus Room
- Game Room
- Sun or Florida Room
- Home Gym
- Garden Views
Kitchen
- Eat-In Kitchen
- Gas Oven or Range
- Range Hood
- Microwave
- Dishwasher
- Stainless Steel Appliances
- Upgraded Countertops
- Disposal
Flooring
- Wood
- Ceramic Tile
- Luxury Vinyl Plank Tile
Bedrooms and Bathrooms
- En-Suite Primary Bedroom
- En-Suite Bathroom
- Walk-In Closet
Laundry
- Laundry Room
- Laundry on main level
- Dryer
- Washer
Finished Basement
- Walk-Out Basement
- Basement Fills Entire Space Under The House
- Garage Access
- Exterior Basement Entry
- Natural lighting in basement
Pool
- Concrete Pool
- Heated In Ground Pool
- Fence Around Pool
Outdoor Features
- Patio
- Outbuilding
Location
- Suburban Location
Schools
- Mccaskey Campus High School
Utilities
- Forced Air Zoned Heating and Cooling System
- Ductless Heating Or Cooling System
- Radiator
- Heat Pump System
- 200+ Amp Service
- Natural Gas Water Heater
- On Site Septic
Community Details
- No Home Owners Association
Listing and Financial Details
- Assessor Parcel Number 340-62291-0-0000
Ownership History
Purchase Details
Home Financials for this Owner
Home Financials are based on the most recent Mortgage that was taken out on this home.Purchase Details
Home Financials for this Owner
Home Financials are based on the most recent Mortgage that was taken out on this home.Purchase Details
Home Financials for this Owner
Home Financials are based on the most recent Mortgage that was taken out on this home.Similar Homes in Lancaster, PA
Home Values in the Area
Average Home Value in this Area
Purchase History
| Date | Type | Sale Price | Title Company |
|---|---|---|---|
| Deed | $485,000 | None Available | |
| Deed | $130,000 | -- | |
| Deed | $415,000 | -- |
Mortgage History
| Date | Status | Loan Amount | Loan Type |
|---|---|---|---|
| Open | $340,200 | Credit Line Revolving | |
| Closed | $150,000 | Credit Line Revolving | |
| Closed | $100,000 | Credit Line Revolving | |
| Closed | $396,500 | New Conventional | |
| Closed | $388,000 | New Conventional | |
| Previous Owner | $417,000 | New Conventional | |
| Previous Owner | $210,000 | Credit Line Revolving | |
| Previous Owner | $150,177 | Unknown | |
| Previous Owner | $150,000 | Credit Line Revolving |
Property History
| Date | Event | Price | Change | Sq Ft Price |
|---|---|---|---|---|
| 07/16/2025 07/16/25 | Sold | $931,500 | -5.4% | $142 / Sq Ft |
| 06/16/2025 06/16/25 | Pending | -- | -- | -- |
| 06/06/2025 06/06/25 | For Sale | $985,000 | +103.1% | $150 / Sq Ft |
| 10/01/2013 10/01/13 | Sold | $485,000 | -19.2% | $65 / Sq Ft |
| 03/28/2013 03/28/13 | Pending | -- | -- | -- |
| 04/23/2012 04/23/12 | For Sale | $599,900 | -- | $80 / Sq Ft |
Tax History Compared to Growth
Tax History
| Year | Tax Paid | Tax Assessment Tax Assessment Total Assessment is a certain percentage of the fair market value that is determined by local assessors to be the total taxable value of land and additions on the property. | Land | Improvement |
|---|---|---|---|---|
| 2024 | $12,877 | $446,500 | $95,400 | $351,100 |
| 2023 | $12,580 | $446,500 | $95,400 | $351,100 |
| 2022 | $11,830 | $446,500 | $95,400 | $351,100 |
| 2021 | $11,473 | $446,500 | $95,400 | $351,100 |
| 2020 | $11,473 | $446,500 | $95,400 | $351,100 |
| 2019 | $11,229 | $446,500 | $95,400 | $351,100 |
| 2018 | $9,086 | $446,500 | $95,400 | $351,100 |
| 2017 | $13,479 | $412,300 | $73,900 | $338,400 |
| 2016 | $13,232 | $412,300 | $73,900 | $338,400 |
| 2015 | $1,787 | $412,300 | $73,900 | $338,400 |
| 2014 | $10,573 | $412,300 | $73,900 | $338,400 |
Agents Affiliated with this Home
-
Timothy Shreiner

Seller's Agent in 2025
Timothy Shreiner
Berkshire Hathaway HomeServices Homesale Realty
(717) 560-8496
3 in this area
280 Total Sales
-
Joel Leaman

Seller Co-Listing Agent in 2025
Joel Leaman
Berkshire Hathaway HomeServices Homesale Realty
(717) 560-8496
1 in this area
91 Total Sales
-
Nancy Downs

Buyer's Agent in 2025
Nancy Downs
RE/MAX
(610) 322-7024
58 Total Sales
-
Anne Lusk

Seller's Agent in 2013
Anne Lusk
Lusk & Associates Sotheby's International Realty
(717) 291-9101
643 Total Sales
-
Chad Thompson

Buyer's Agent in 2013
Chad Thompson
Chuck Thompson, Realtor
(717) 330-0329
49 Total Sales
Map
Source: Bright MLS
MLS Number: PALA2068436
APN: 340-62291-0-0000
- 1704 Drummers Ln
- 80 School House Rd
- 109 Bentley Ln
- 118 Bentley Ln
- 518 Big Bend Rd
- 7 Mill Pond Dr
- 45 Deep Hollow Ln
- 175 Oak Knoll Cir
- 102 Roselawn Ave
- 2130 W Ridge Dr
- 436 Manor View Dr
- 1510 Springside Dr
- 1324 Millersville Pike
- 101 Grouse Dr
- 1402 Springside Dr
- 222 Longwood Ct W
- 1114 Colonial Rd
- 0 Charlestown Rd Unit PALA2058994
- 310 E Charlotte St
- 1676 Chadwick Cir
