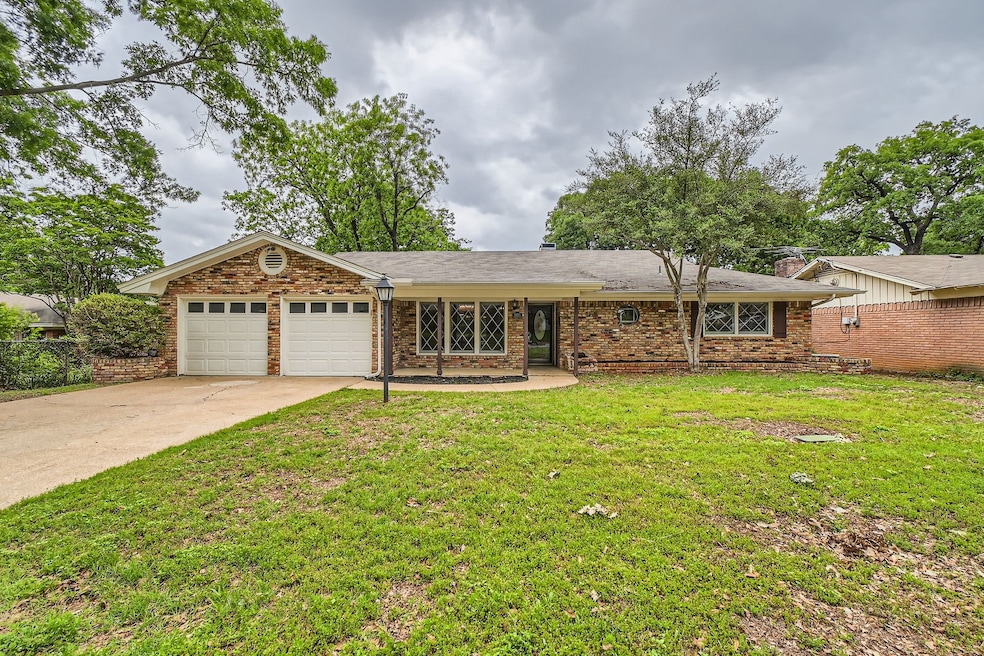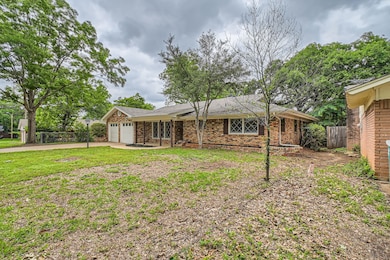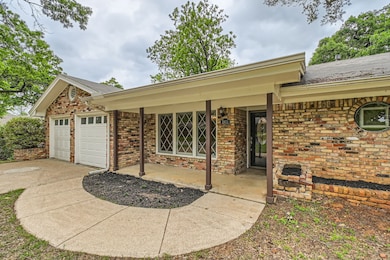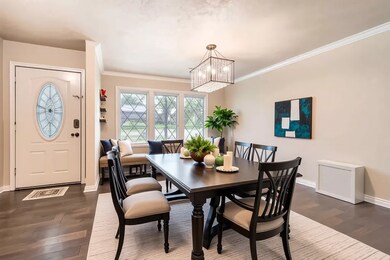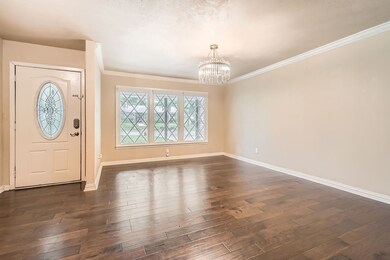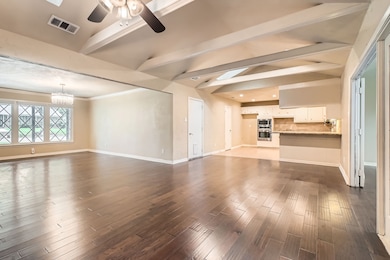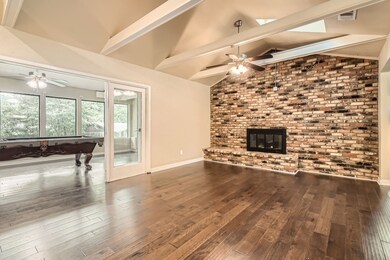
1905 Nottingham Blvd Fort Worth, TX 76112
Ryanwood NeighborhoodEstimated payment $2,184/month
Highlights
- Open Floorplan
- Traditional Architecture
- Granite Countertops
- Vaulted Ceiling
- Wood Flooring
- Private Yard
About This Home
Motivated Seller! Reviewing all reasonable offers!
Welcome to 1905 Nottingham Drive, a beautifully updated one-story gem tucked away in a peaceful, established Fort Worth neighborhood. This 3-bedroom, 2.5-bath home offers a spacious and functional layout designed for both relaxed living and entertaining.
Step inside to discover a bright and open living area with vaulted ceilings and a stunning floor-to-ceiling brick fireplace that anchors the room. The adjoining sunroom, full of natural light, offers flexible space for a game room, lounge, or hobby area—pool table optional!
The updated kitchen is a dream for any home chef, featuring granite countertops, stainless steel appliances, and plenty of cabinetry. The primary suite is a private retreat with dual sinks and closets, while the additional bedrooms are connected by a convenient Jack-and-Jill bathroom.
Outside, enjoy a large fenced backyard shaded by mature trees—ideal for gatherings, gardening, or peaceful afternoons. Recent updates include a new roof and water heater (2020), giving you peace of mind and added value.
Located just minutes from I-30, Loop 820, and vibrant downtown Fort Worth, this home offers a rare blend of comfort, style, and convenience.
Don’t miss your chance—schedule your showing or stop by the open house!
Listing Agent
Katie Greenberg
Orchard Brokerage, LLC Brokerage Phone: 844-819-1373 License #0700047 Listed on: 05/02/2025
Home Details
Home Type
- Single Family
Est. Annual Taxes
- $6,930
Year Built
- Built in 1960
Lot Details
- 7,623 Sq Ft Lot
- Private Entrance
- Property is Fully Fenced
- Landscaped
- Interior Lot
- Many Trees
- Private Yard
- Back Yard
Parking
- 2 Car Attached Garage
- Front Facing Garage
- Driveway
Home Design
- Traditional Architecture
- Brick Exterior Construction
- Slab Foundation
- Composition Roof
Interior Spaces
- 2,118 Sq Ft Home
- 1-Story Property
- Open Floorplan
- Built-In Features
- Vaulted Ceiling
- Ceiling Fan
- Skylights
- Fireplace Features Masonry
- Living Room with Fireplace
Kitchen
- Electric Oven
- Electric Cooktop
- Dishwasher
- Granite Countertops
Flooring
- Wood
- Tile
Bedrooms and Bathrooms
- 3 Bedrooms
Outdoor Features
- Patio
- Exterior Lighting
- Rain Gutters
Schools
- Atwood Elementary School
- Eastern Hills High School
Utilities
- Central Heating and Cooling System
- High Speed Internet
- Phone Available
- Cable TV Available
Community Details
- North Meadowbrook Estates Subdivision
Listing and Financial Details
- Legal Lot and Block 5 / 2
- Assessor Parcel Number 01937391
Map
Home Values in the Area
Average Home Value in this Area
Tax History
| Year | Tax Paid | Tax Assessment Tax Assessment Total Assessment is a certain percentage of the fair market value that is determined by local assessors to be the total taxable value of land and additions on the property. | Land | Improvement |
|---|---|---|---|---|
| 2024 | $5,218 | $308,831 | $50,000 | $258,831 |
| 2023 | $7,278 | $339,662 | $40,000 | $299,662 |
| 2022 | $7,601 | $293,231 | $35,000 | $258,231 |
| 2021 | $7,292 | $265,826 | $25,000 | $240,826 |
| 2020 | $5,003 | $222,527 | $25,000 | $197,527 |
| 2019 | $4,727 | $225,542 | $27,000 | $198,542 |
| 2018 | $4,297 | $156,221 | $27,000 | $129,221 |
| 2017 | $4,033 | $142,364 | $12,000 | $130,364 |
| 2016 | $2,652 | $110,006 | $12,000 | $98,006 |
| 2015 | $2,072 | $85,100 | $12,000 | $73,100 |
| 2014 | $2,072 | $85,100 | $12,000 | $73,100 |
Property History
| Date | Event | Price | Change | Sq Ft Price |
|---|---|---|---|---|
| 07/01/2025 07/01/25 | Price Changed | $289,999 | -4.9% | $137 / Sq Ft |
| 06/10/2025 06/10/25 | Price Changed | $305,000 | -0.7% | $144 / Sq Ft |
| 05/22/2025 05/22/25 | Price Changed | $307,000 | -1.0% | $145 / Sq Ft |
| 05/02/2025 05/02/25 | For Sale | $310,000 | +35.4% | $146 / Sq Ft |
| 09/09/2020 09/09/20 | Sold | -- | -- | -- |
| 08/02/2020 08/02/20 | Pending | -- | -- | -- |
| 07/31/2020 07/31/20 | For Sale | $229,000 | -- | $108 / Sq Ft |
Purchase History
| Date | Type | Sale Price | Title Company |
|---|---|---|---|
| Vendors Lien | -- | Trinity Title | |
| Interfamily Deed Transfer | -- | None Available | |
| Vendors Lien | -- | None Available | |
| Warranty Deed | -- | None Available | |
| Warranty Deed | -- | None Available | |
| Interfamily Deed Transfer | -- | None Available | |
| Vendors Lien | -- | Fnt |
Mortgage History
| Date | Status | Loan Amount | Loan Type |
|---|---|---|---|
| Open | $218,500 | New Conventional | |
| Previous Owner | $173,794 | New Conventional | |
| Previous Owner | $173,794 | New Conventional | |
| Previous Owner | $9,398 | FHA | |
| Previous Owner | $11,478 | Unknown | |
| Previous Owner | $126,897 | FHA | |
| Previous Owner | $70,000 | Credit Line Revolving |
Similar Homes in Fort Worth, TX
Source: North Texas Real Estate Information Systems (NTREIS)
MLS Number: 20921447
APN: 01937391
- 6816 Yolanda Dr
- 1954 Milam St
- 6817 Yolanda Dr
- 6628 Yolanda Dr
- 1966 Milam St
- 1901 Handley Dr
- 2120 Nottingham Blvd
- 2112 Downey Dr
- 7101 Ellis Rd
- 6501 Callahan Ct
- 2325 Halbert St
- 7004 Meadowbrook Dr
- 6920 Robinhood Ln
- 2404 Handley Dr
- 7017 Robinhood Ln
- 1509 Terbet Ln
- 6917 Jewell Ave
- 7220 Ellis Rd
- 7116 Meadowbrook Dr
- 2433 Handley Dr
- 1955 Milam St
- 2121 Handley Dr
- 2100 E Loop 820
- 7245 Normandy Rd
- 7324 Vanessa Dr
- 7205 Norma St
- 7355 Greenacres Dr
- 6801 Beaty St
- 7225 Cordes Ct
- 7301 Ederville Rd
- 2412 Cravens Rd
- 6011 Oakland Hills Dr
- 7000 John t White Rd
- 7040 John t White Rd
- 6051 Bridge St
- 7050 John t White Rd
- 7412 Ederville Rd
- 6050 Oakland Hills Dr
- 1505 Homedale Dr
- 6905 Whisper Field Ct
