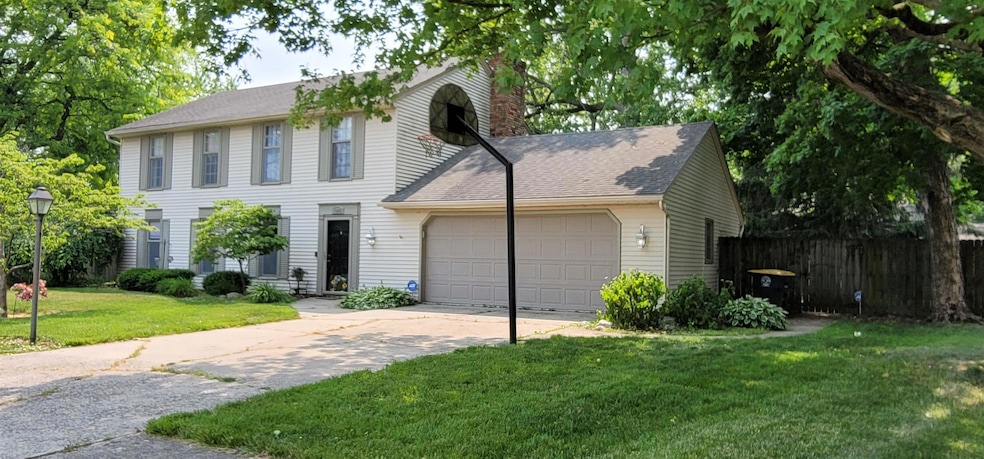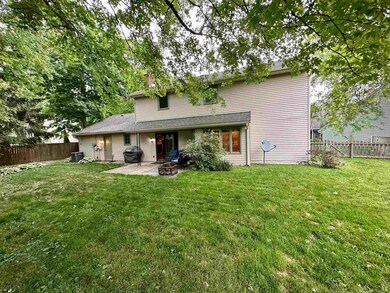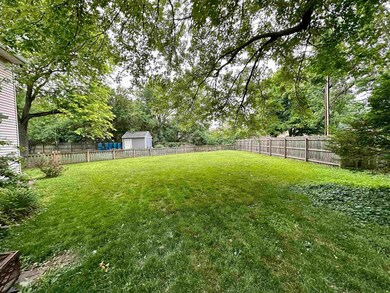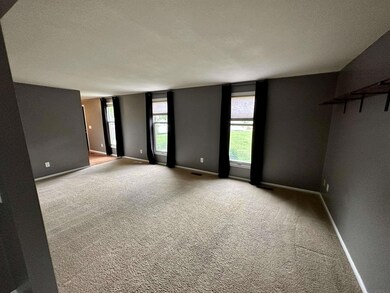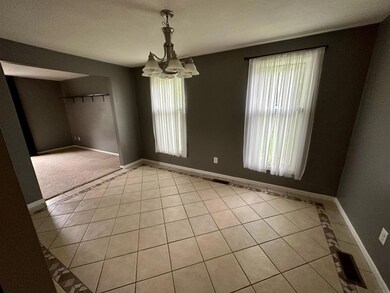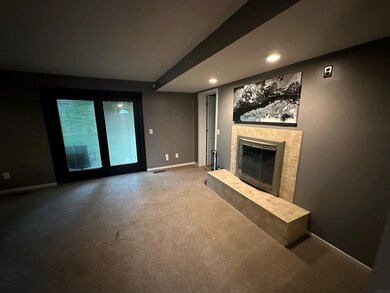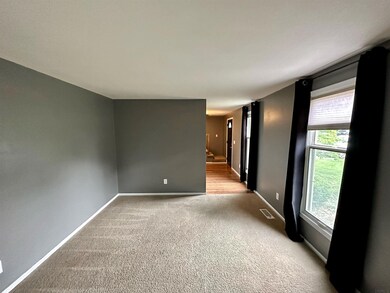
1905 Omee Ct Fort Wayne, IN 46815
Lake Forest NeighborhoodHighlights
- Wooded Lot
- 2 Car Attached Garage
- Wood Burning Fireplace
- Traditional Architecture
- Central Air
About This Home
As of July 2023Beautiful wooded cul-de-sac with spacious fenced yard! 4 spacious bedrooms and 2.5 baths! Family room w/ woodburning fireplace and double French doors leading to a patio. The breakfast room off the kitchen has windows to enjoy the views. Treasured newer high end stainless appliances remain as well as washer and dryer & garage refrigerator. Newer trend of décor throughout with white woodwork & doors plus gray painted walls. Tiled kitchen and dining room. New gutters at back of home. Needs a little landscape touch up to make a stunning home to make this home sparkle. The professional security system and fireplace have never been used by this owner. Nearby parks, walking trail, Georgetown and Chapel Ridge shopping, restaurants & library. All monthly utility bills have been attached and they average gas at $83.64, electric $160.10.
Home Details
Home Type
- Single Family
Est. Annual Taxes
- $2,007
Year Built
- Built in 1971
Lot Details
- 0.29 Acre Lot
- Lot Dimensions are 80x125
- Wooded Lot
Parking
- 2 Car Attached Garage
Home Design
- Traditional Architecture
- Slab Foundation
- Poured Concrete
Interior Spaces
- 1,950 Sq Ft Home
- 2-Story Property
- Wood Burning Fireplace
Bedrooms and Bathrooms
- 4 Bedrooms
Schools
- Haley Elementary School
- Blackhawk Middle School
- Snider High School
Utilities
- Central Air
- Heating System Uses Gas
Community Details
- Lake Forest Subdivision
Listing and Financial Details
- Assessor Parcel Number 02-02-34-329-015.000-072
Ownership History
Purchase Details
Home Financials for this Owner
Home Financials are based on the most recent Mortgage that was taken out on this home.Purchase Details
Home Financials for this Owner
Home Financials are based on the most recent Mortgage that was taken out on this home.Purchase Details
Home Financials for this Owner
Home Financials are based on the most recent Mortgage that was taken out on this home.Purchase Details
Home Financials for this Owner
Home Financials are based on the most recent Mortgage that was taken out on this home.Purchase Details
Home Financials for this Owner
Home Financials are based on the most recent Mortgage that was taken out on this home.Purchase Details
Home Financials for this Owner
Home Financials are based on the most recent Mortgage that was taken out on this home.Purchase Details
Home Financials for this Owner
Home Financials are based on the most recent Mortgage that was taken out on this home.Similar Homes in Fort Wayne, IN
Home Values in the Area
Average Home Value in this Area
Purchase History
| Date | Type | Sale Price | Title Company |
|---|---|---|---|
| Warranty Deed | $180,000 | Metropolitan Title Of In Llc | |
| Deed | -- | -- | |
| Warranty Deed | -- | None Available | |
| Warranty Deed | -- | Lawyers Title | |
| Limited Warranty Deed | -- | Legacy Title | |
| Sheriffs Deed | $73,777 | None Available | |
| Interfamily Deed Transfer | -- | Netco |
Mortgage History
| Date | Status | Loan Amount | Loan Type |
|---|---|---|---|
| Open | $176,739 | FHA | |
| Previous Owner | -- | No Value Available | |
| Previous Owner | $123,361 | No Value Available | |
| Previous Owner | $5,080 | Purchase Money Mortgage | |
| Previous Owner | $124,699 | FHA | |
| Previous Owner | $102,000 | New Conventional | |
| Previous Owner | $104,633 | Purchase Money Mortgage | |
| Previous Owner | $90,000 | Future Advance Clause Open End Mortgage | |
| Previous Owner | $100,400 | New Conventional | |
| Previous Owner | $25,100 | Stand Alone Second | |
| Previous Owner | $30,000 | Credit Line Revolving |
Property History
| Date | Event | Price | Change | Sq Ft Price |
|---|---|---|---|---|
| 07/14/2023 07/14/23 | Sold | $235,000 | +2.2% | $121 / Sq Ft |
| 06/09/2023 06/09/23 | Pending | -- | -- | -- |
| 06/08/2023 06/08/23 | For Sale | $229,900 | +27.7% | $118 / Sq Ft |
| 01/15/2021 01/15/21 | Sold | $180,000 | -2.7% | $92 / Sq Ft |
| 12/07/2020 12/07/20 | Pending | -- | -- | -- |
| 11/20/2020 11/20/20 | Price Changed | $185,000 | -2.1% | $95 / Sq Ft |
| 10/27/2020 10/27/20 | For Sale | $189,000 | +48.8% | $97 / Sq Ft |
| 08/25/2014 08/25/14 | Sold | $127,000 | -2.3% | $65 / Sq Ft |
| 07/14/2014 07/14/14 | Pending | -- | -- | -- |
| 06/18/2014 06/18/14 | For Sale | $129,988 | -- | $67 / Sq Ft |
Tax History Compared to Growth
Tax History
| Year | Tax Paid | Tax Assessment Tax Assessment Total Assessment is a certain percentage of the fair market value that is determined by local assessors to be the total taxable value of land and additions on the property. | Land | Improvement |
|---|---|---|---|---|
| 2024 | $2,080 | $215,600 | $29,400 | $186,200 |
| 2022 | $2,012 | $179,800 | $29,400 | $150,400 |
| 2021 | $1,808 | $163,100 | $21,600 | $141,500 |
| 2020 | $1,670 | $153,800 | $21,600 | $132,200 |
| 2019 | $1,568 | $145,300 | $21,600 | $123,700 |
| 2018 | $1,463 | $135,100 | $21,600 | $113,500 |
| 2017 | $1,319 | $121,500 | $21,600 | $99,900 |
| 2016 | $1,307 | $121,800 | $21,600 | $100,200 |
| 2014 | $1,125 | $109,700 | $21,600 | $88,100 |
| 2013 | $1,107 | $108,100 | $21,600 | $86,500 |
Agents Affiliated with this Home
-

Seller's Agent in 2023
Jan Sanner
#1 Advantage, REALTORS
(260) 414-1111
2 in this area
34 Total Sales
-

Buyer's Agent in 2023
Christine Hunter
Fathom Realty
(260) 417-5726
1 in this area
19 Total Sales
-
A
Seller's Agent in 2021
Annette Dufor
LegacyOne, Inc.
(260) 609-6193
1 in this area
12 Total Sales
-

Seller's Agent in 2014
Cindy Burkhart
North Eastern Group Realty
(260) 750-7042
106 Total Sales
-

Seller Co-Listing Agent in 2014
Diane Caudill
North Eastern Group Realty
(260) 466-3618
98 Total Sales
Map
Source: Indiana Regional MLS
MLS Number: 202319393
APN: 02-08-34-329-015.000-072
- 7119 White Eagle Dr
- 2227 Lakeland Ln
- 6532 Monarch Dr
- 6532 Bennington Dr
- 6601 Bennington Dr
- 6511 Durango Dr
- 7321 Kern Valley Dr
- 6511 Dumont Dr
- 7327 Kern Valley Dr
- 2428 Forest Valley Dr
- 2231 Skyhawk Dr
- 1531 Echo Ln
- 7619 Preakness Cove
- 1304 Ardsley Ct
- 6611 Trickingham Ct
- 6304 Baychester Dr
- 6420 Langley Ct
- 7406 Oxford Ct
- 1608 Randford Place
- 7109 Antebellum Dr
