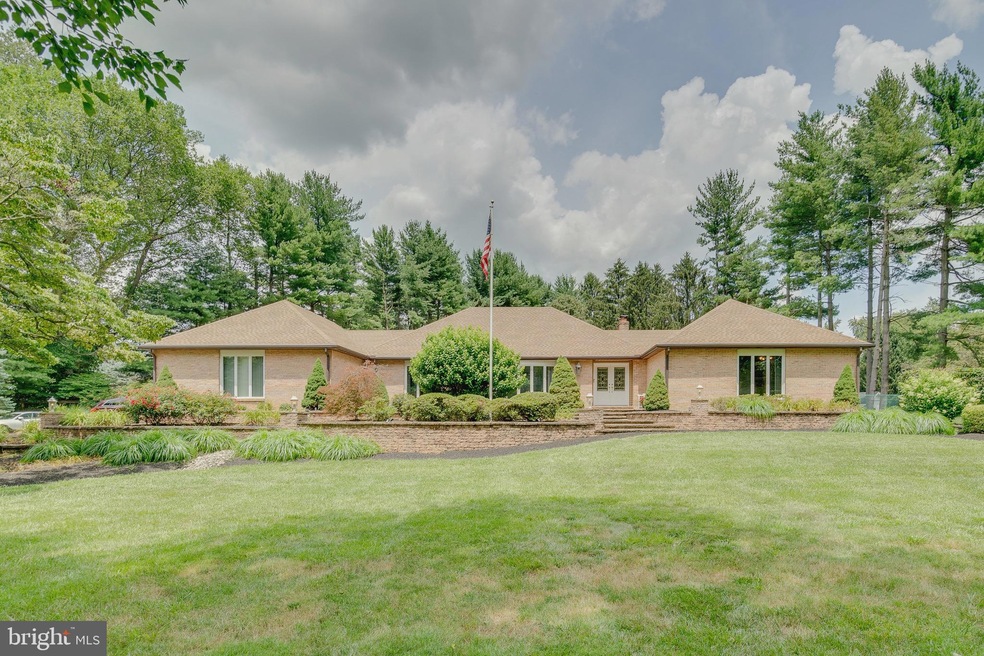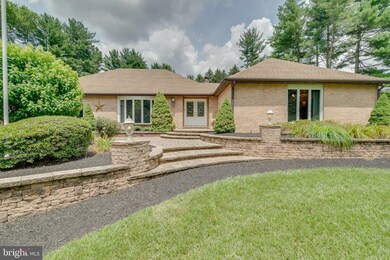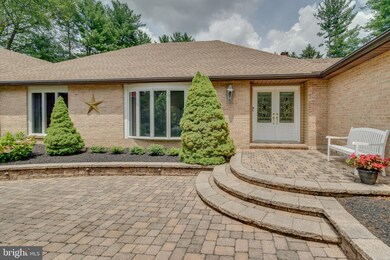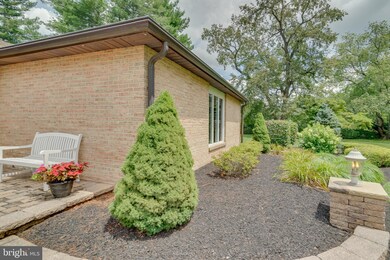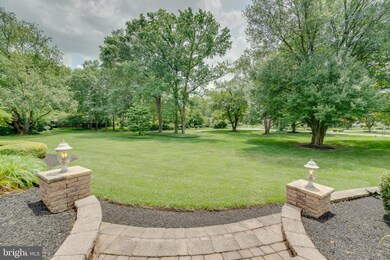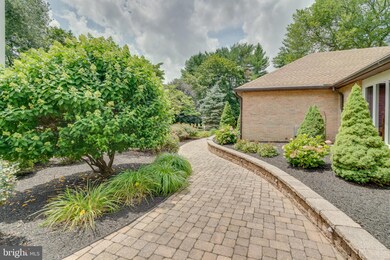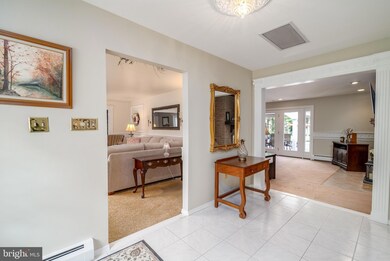
1905 Oxmead Rd Burlington, NJ 08016
Burlington Township NeighborhoodEstimated Value: $628,000 - $881,000
Highlights
- Private Pool
- Rambler Architecture
- 2 Car Direct Access Garage
- 1.7 Acre Lot
- No HOA
- Parking Storage or Cabinetry
About This Home
As of February 2024A true entertainer's paradise, 1905 Oxmead Rd is a 2,418 sqft, 3 bed, 2.5 bath ranch home offering a spectacular yard with a pool, an expansive finished basement, and large picturesque windows throughout. The 1.7-acre property greets you with idyllic curb appeal, aided by a sprawling front yard, lush shrubbery, a wide driveway leading to the 2-car garage, and a brick facade. Inside, you're welcomed by a tile foyer at the center of the home. To the left, the large living room is adorned with chair rail and picture molding, while giant bay windows allow plenty of natural light. An archway opens to the separate dining room, also brightened by tall windows, perfect for gathering with friends and family. The home's hub will surely be the eat-in kitchen, fitted with Kitchen Aid stainless steel appliances, lots of cabinetry, granite counters, a double sink, a peninsula with seating, and a breakfast nook. There's more space to hang out in the family room that's made cozy by a fireplace mantle. Off the kitchen, this wing is completed by the laundry room, a powder room, garage access, and a relaxing sunroom that has a hot tub and a second entry from the driveway. Out back, you'll find the highlight of the property—a showstopping rear yard that will make you the go-to host all summer long! There's a covered patio ideal for al-fresco dining, a second patio for sunbathing, a massive in-ground pool, areas for gardening, and near-endless grass to play on. Back inside, the huge finished basement will be a popular spot for entertaining year-round, with plenty of space to create the media room of your dreams. And it already has a bar! The home is completed by two secondary bedrooms, a hall bath, and a primary suite featuring double walk-in closets, plus an ensuite with a dual vanity, soaking tub, and glass-enclosed shower. In addition to everything inside, this fantastic location is close to shopping centers, the Springfield Golf Center, the NJ Turnpike, I-295, and Bucks County, PA. Schedule your showing today!
Home Details
Home Type
- Single Family
Est. Annual Taxes
- $11,422
Year Built
- Built in 1975
Lot Details
- 1.7 Acre Lot
- Property is zoned R-40
Parking
- 2 Car Direct Access Garage
- 10 Driveway Spaces
- Parking Storage or Cabinetry
Home Design
- Rambler Architecture
- Block Foundation
Interior Spaces
- 2,418 Sq Ft Home
- Property has 1 Level
- Washer and Dryer Hookup
- Finished Basement
Bedrooms and Bathrooms
- 3 Main Level Bedrooms
Pool
- Private Pool
Utilities
- Forced Air Heating and Cooling System
- Hot Water Baseboard Heater
- Natural Gas Water Heater
- Private Sewer
Community Details
- No Home Owners Association
Listing and Financial Details
- Tax Lot 00006
- Assessor Parcel Number 06-00129 02-00006
Ownership History
Purchase Details
Purchase Details
Home Financials for this Owner
Home Financials are based on the most recent Mortgage that was taken out on this home.Purchase Details
Purchase Details
Purchase Details
Similar Homes in Burlington, NJ
Home Values in the Area
Average Home Value in this Area
Purchase History
| Date | Buyer | Sale Price | Title Company |
|---|---|---|---|
| Pinho Antonio | -- | None Listed On Document | |
| Pinho Antonio | $720,000 | Trident Land Transfer | |
| Elstone Paul J | $575,000 | First American Title Ins Co | |
| Cipirano Matteo | $128,000 | American Title Abstract Corp | |
| Cipriano Matteo | $190,500 | -- |
Property History
| Date | Event | Price | Change | Sq Ft Price |
|---|---|---|---|---|
| 02/26/2024 02/26/24 | Sold | $720,000 | -3.4% | $298 / Sq Ft |
| 12/07/2023 12/07/23 | Price Changed | $745,000 | -0.7% | $308 / Sq Ft |
| 09/05/2023 09/05/23 | For Sale | $750,000 | 0.0% | $310 / Sq Ft |
| 09/01/2023 09/01/23 | Pending | -- | -- | -- |
| 07/27/2023 07/27/23 | For Sale | $750,000 | -- | $310 / Sq Ft |
Tax History Compared to Growth
Tax History
| Year | Tax Paid | Tax Assessment Tax Assessment Total Assessment is a certain percentage of the fair market value that is determined by local assessors to be the total taxable value of land and additions on the property. | Land | Improvement |
|---|---|---|---|---|
| 2024 | $11,473 | $384,100 | $127,800 | $256,300 |
| 2023 | $11,473 | $384,100 | $127,800 | $256,300 |
| 2022 | $11,423 | $384,100 | $127,800 | $256,300 |
| 2021 | $11,538 | $384,100 | $127,800 | $256,300 |
| 2020 | $11,511 | $384,100 | $127,800 | $256,300 |
| 2019 | $11,538 | $384,100 | $127,800 | $256,300 |
| 2018 | $11,366 | $384,100 | $127,800 | $256,300 |
| 2017 | $11,296 | $384,100 | $127,800 | $256,300 |
| 2016 | $11,160 | $372,000 | $110,000 | $262,000 |
| 2015 | $10,967 | $372,000 | $110,000 | $262,000 |
| 2014 | $10,565 | $372,000 | $110,000 | $262,000 |
Agents Affiliated with this Home
-
Sean Elstone

Seller's Agent in 2024
Sean Elstone
KW Empower
(610) 209-1934
1 in this area
91 Total Sales
-
Michael McCann

Seller Co-Listing Agent in 2024
Michael McCann
KW Empower
1 in this area
1,909 Total Sales
-
Ian Rossman

Buyer's Agent in 2024
Ian Rossman
BHHS Fox & Roach
(609) 410-1010
5 in this area
423 Total Sales
-
Jody De Vine

Buyer Co-Listing Agent in 2024
Jody De Vine
BHHS Fox & Roach
(609) 410-1697
1 in this area
20 Total Sales
Map
Source: Bright MLS
MLS Number: NJBL2049996
APN: 06-00129-02-00006
- 26 Whitford Dr
- 33 Tattersall Dr
- 10 Coronet Terrace
- 240 Burrs Rd
- 14 Mayfaire Cir
- 171 Ridgewood Way
- 16 Dryden Dr
- 56 Ridgewood Way
- 708 Lindsley Ct
- 157 Kings Rd
- 443 W Country Club Dr
- 22 Sawgrass Dr
- 603 Lindsley Ct Unit 603
- 425 W Country Club Dr
- 1693 Burlington Jacksonville Rd
- 1019 Jacksonville Rd
- 6 Augusta Dr
- 1232 Old York Rd
- 50 Spyglass Ct
- 832 Woodlane Rd
