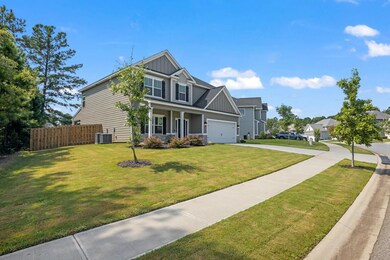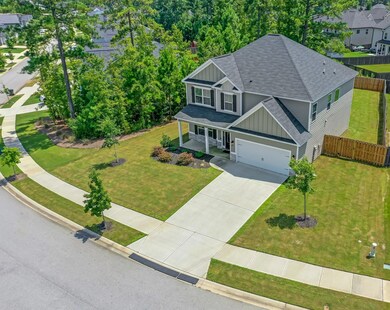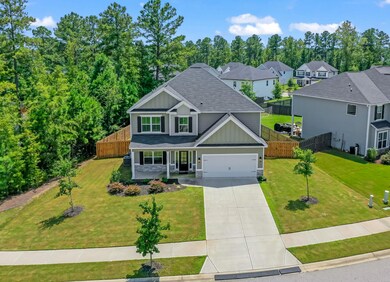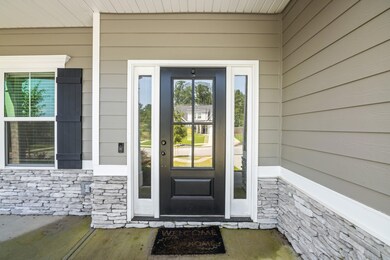
Highlights
- Clubhouse
- Main Floor Bedroom
- Community Pool
- Greenbrier Elementary School Rated A
- 1 Fireplace
- Covered patio or porch
About This Home
As of September 2023Nestled in one of Columbia County's most desirable neighborhoods, Whispering Pines, this stunning 5 bedroom, 3 bathroom two-story home offers an unparalleled living experience. Featuring a well designed living space, this home offers a spacious master suite, gourmet kitchen, formal dining area, and a cozy fireplace in the living room. The main level features a guest bedroom and full bathroom. Enjoy the luxury vinyl flooring throughout the main living area. The kitchen features stainless steel appliances, tile backsplash, bronze oil faucet/fixtures, farmhouse sink, granite countertops, and modern fixtures that provide an elegant and comfortable atmosphere. The beautiful flat backyard has a covered patio that is perfect for entertaining or relaxing. This home offers a perfect balance between luxury and convenience. The award winning Whispering Pines community features a 3.5-acre park boasting a community playground, 10-foot fire pit, sidewalks, open space for picnics, and 6.2 miles of hidden walking trails to enjoy year round. It also features a 25-meter resort style pool, pocket parks, street lights, and community gardens. Enjoy easy access to shopping centers, parks, recreational facilities, restaurants, the lake, I-20 and Ft. Gordon!
Last Agent to Sell the Property
Jennifer Thomas
Meybohm R E - Success Center License #423932 Listed on: 08/16/2023
Co-Listed By
The Thompson Team
Meybohm Real Estate - Evans
Home Details
Home Type
- Single Family
Est. Annual Taxes
- $3,607
Year Built
- Built in 2020
Lot Details
- 8,712 Sq Ft Lot
- Lot Dimensions are 98.34 x 130 x 34.5 x 130.42
- Privacy Fence
- Fenced
- Landscaped
- Front and Back Yard Sprinklers
HOA Fees
- $40 Monthly HOA Fees
Home Design
- Slab Foundation
- Composition Roof
- Stone Siding
- HardiePlank Type
Interior Spaces
- 2,628 Sq Ft Home
- 2-Story Property
- Ceiling Fan
- 1 Fireplace
- Insulated Windows
- Blinds
- Insulated Doors
- Entrance Foyer
- Family Room
- Breakfast Room
- Dining Room
- Pull Down Stairs to Attic
- Fire and Smoke Detector
- Laundry Room
Kitchen
- Eat-In Kitchen
- Built-In Electric Oven
- Electric Range
- <<builtInMicrowave>>
- Dishwasher
- Kitchen Island
- Disposal
Flooring
- Carpet
- Ceramic Tile
- Luxury Vinyl Tile
Bedrooms and Bathrooms
- 5 Bedrooms
- Main Floor Bedroom
- Primary Bedroom Upstairs
- Walk-In Closet
- In-Law or Guest Suite
- 3 Full Bathrooms
- Garden Bath
Parking
- Attached Garage
- Parking Pad
- Garage Door Opener
Outdoor Features
- Covered patio or porch
Schools
- Parkway Elementary School
- Greenbrier Middle School
- Greenbrier High School
Utilities
- Central Air
- Heat Pump System
- Cable TV Available
Listing and Financial Details
- Assessor Parcel Number 059 555
Community Details
Overview
- Built by South Georgia Homes
- Whispering Pines Subdivision
Amenities
- Clubhouse
Recreation
- Community Playground
- Community Pool
- Park
- Trails
- Bike Trail
Ownership History
Purchase Details
Home Financials for this Owner
Home Financials are based on the most recent Mortgage that was taken out on this home.Purchase Details
Home Financials for this Owner
Home Financials are based on the most recent Mortgage that was taken out on this home.Purchase Details
Home Financials for this Owner
Home Financials are based on the most recent Mortgage that was taken out on this home.Purchase Details
Home Financials for this Owner
Home Financials are based on the most recent Mortgage that was taken out on this home.Similar Homes in Evans, GA
Home Values in the Area
Average Home Value in this Area
Purchase History
| Date | Type | Sale Price | Title Company |
|---|---|---|---|
| Warranty Deed | $425,000 | -- | |
| Warranty Deed | $394,900 | -- | |
| Warranty Deed | $304,900 | -- | |
| Warranty Deed | $57,050 | -- |
Mortgage History
| Date | Status | Loan Amount | Loan Type |
|---|---|---|---|
| Open | $417,302 | FHA | |
| Previous Owner | $361,629 | FHA | |
| Previous Owner | $311,912 | VA | |
| Previous Owner | $213,700 | Commercial |
Property History
| Date | Event | Price | Change | Sq Ft Price |
|---|---|---|---|---|
| 09/29/2023 09/29/23 | Sold | $425,000 | +2.4% | $162 / Sq Ft |
| 08/17/2023 08/17/23 | For Sale | $415,000 | +5.1% | $158 / Sq Ft |
| 09/29/2022 09/29/22 | Sold | $394,900 | 0.0% | $150 / Sq Ft |
| 09/13/2022 09/13/22 | Pending | -- | -- | -- |
| 09/08/2022 09/08/22 | For Sale | $394,900 | 0.0% | $150 / Sq Ft |
| 08/19/2022 08/19/22 | Pending | -- | -- | -- |
| 07/28/2022 07/28/22 | For Sale | $394,900 | +29.5% | $150 / Sq Ft |
| 08/19/2020 08/19/20 | Off Market | $304,900 | -- | -- |
| 08/14/2020 08/14/20 | Sold | $304,900 | 0.0% | $116 / Sq Ft |
| 07/06/2020 07/06/20 | Pending | -- | -- | -- |
| 02/03/2020 02/03/20 | For Sale | $304,900 | -- | $116 / Sq Ft |
Tax History Compared to Growth
Tax History
| Year | Tax Paid | Tax Assessment Tax Assessment Total Assessment is a certain percentage of the fair market value that is determined by local assessors to be the total taxable value of land and additions on the property. | Land | Improvement |
|---|---|---|---|---|
| 2024 | $4,073 | $160,696 | $29,804 | $130,892 |
| 2023 | $4,073 | $149,108 | $28,304 | $120,804 |
| 2022 | $3,607 | $136,575 | $27,104 | $109,471 |
| 2021 | $3,184 | $114,969 | $22,104 | $92,865 |
| 2020 | $629 | $20,520 | $20,520 | $0 |
| 2019 | $0 | $22,200 | $22,200 | $0 |
Agents Affiliated with this Home
-
J
Seller's Agent in 2023
Jennifer Thomas
Meybohm
-
T
Seller Co-Listing Agent in 2023
The Thompson Team
Meybohm
-
Daniel Ijigbamigbe

Buyer's Agent in 2023
Daniel Ijigbamigbe
Keller Williams Realty Augusta
(785) 317-5752
119 Total Sales
-
Gerald Merriweather

Seller's Agent in 2022
Gerald Merriweather
Meybohm
(706) 627-9382
72 Total Sales
-
Drew Williamson

Buyer's Agent in 2022
Drew Williamson
Better Homes & Gardens Executive Partners
(706) 294-9444
162 Total Sales
-
Brittany Hopkins

Seller's Agent in 2020
Brittany Hopkins
Meybohm
(706) 631-1983
357 Total Sales
Map
Source: REALTORS® of Greater Augusta
MLS Number: 519345
APN: 059-555
- 140 Tanager Ln
- 2048 Warbler Dr
- 622 Grosbeak Ln
- 4431 Baywood Trail
- 2027 Warbler Dr
- 128 Tanager Ln
- 2029 Warbler Dr
- 2031 Warbler Dr
- 134 Tanager Ln
- 4422 Baywood Trail
- 2026 Warbler Dr
- 612 Grosbeak Ln
- 2035 Warbler Dr
- 136 Tanager Ln
- 1856 Preservation Cir
- 630 Grosbeak Ln
- 625 Grosbeak Ln
- 621 Grosbeak Ln
- 153 Tanager Ln
- 2054 Warbler Dr






