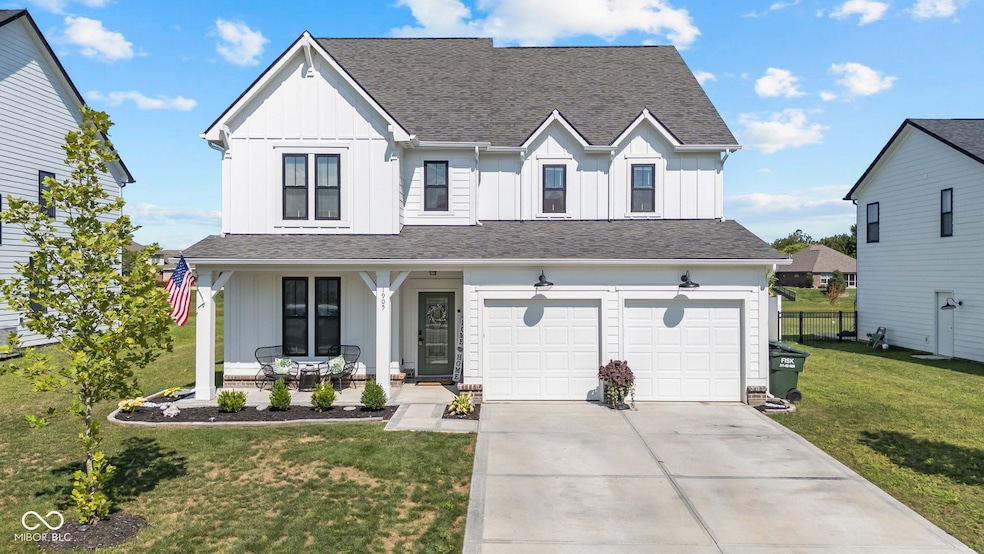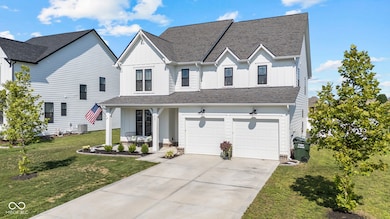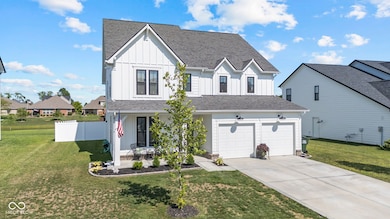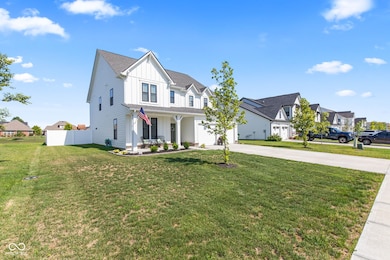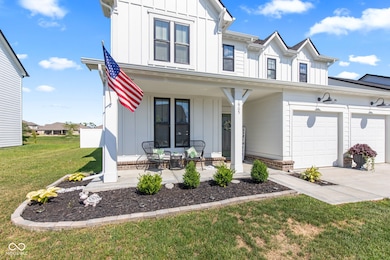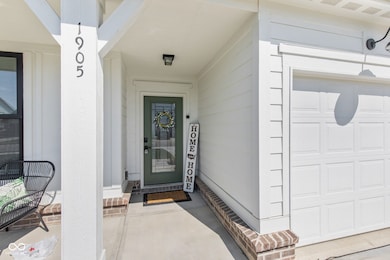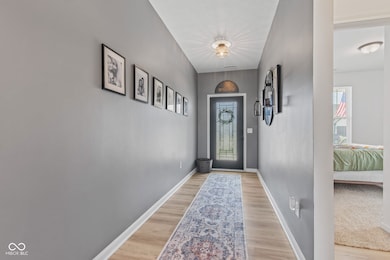OPEN SAT 11:30AM - 1:30PM
$28K PRICE DROP
1905 Reilly Ln New Palestine, IN 46163
Estimated payment $2,741/month
Total Views
9,993
6
Beds
3
Baths
3,172
Sq Ft
$141
Price per Sq Ft
Highlights
- Waterfront
- Walk-In Pantry
- Eat-In Kitchen
- Brandywine Elementary School Rated A-
- 2 Car Attached Garage
- In-Law or Guest Suite
About This Home
Seller offering a 3-2-1 buydown with preferred lender! Motivated seller! Beautiful newer-built 6-bed, 3-bath home in the desirable New Palestine area with over 3,000 sq ft of living space. Features include an open-concept floor plan, modern kitchen with granite countertops and walk-in pantry, spacious loft, and private in-law quarters. Enjoy the covered back porch, water view, and fully fenced backyard. Located in a well-maintained community within the top-rated Southern Hancock School District-close to shopping, dining, and major highways.
Open House Schedule
-
Saturday, November 22, 202511:30 am to 1:30 pm11/22/2025 11:30:00 AM +00:0011/22/2025 1:30:00 PM +00:00Add to Calendar
Home Details
Home Type
- Single Family
Est. Annual Taxes
- $3,762
Year Built
- Built in 2023
Lot Details
- 0.3 Acre Lot
- Waterfront
HOA Fees
- $68 Monthly HOA Fees
Parking
- 2 Car Attached Garage
Home Design
- Slab Foundation
- Cement Siding
Interior Spaces
- 2-Story Property
- Family or Dining Combination
- Laundry on upper level
- Property Views
Kitchen
- Eat-In Kitchen
- Walk-In Pantry
- Gas Oven
- Dishwasher
Flooring
- Carpet
- Laminate
Bedrooms and Bathrooms
- 6 Bedrooms
- Walk-In Closet
- In-Law or Guest Suite
Schools
- New Palestine Jr High Middle School
- New Palestine Intermediate School
- New Palestine High School
Utilities
- Central Air
Community Details
- Association Phone (317) 682-0571
- Thorp Farms Subdivision
Listing and Financial Details
- Tax Lot 20
- Assessor Parcel Number 301008300020000012
Map
Create a Home Valuation Report for This Property
The Home Valuation Report is an in-depth analysis detailing your home's value as well as a comparison with similar homes in the area
Home Values in the Area
Average Home Value in this Area
Tax History
| Year | Tax Paid | Tax Assessment Tax Assessment Total Assessment is a certain percentage of the fair market value that is determined by local assessors to be the total taxable value of land and additions on the property. | Land | Improvement |
|---|---|---|---|---|
| 2024 | $3,763 | $433,100 | $70,000 | $363,100 |
| 2023 | $3,763 | $70,100 | $70,000 | $100 |
| 2022 | $16 | $900 | $900 | $0 |
| 2021 | $119 | $900 | $900 | $0 |
Source: Public Records
Property History
| Date | Event | Price | List to Sale | Price per Sq Ft |
|---|---|---|---|---|
| 10/30/2025 10/30/25 | Price Changed | $447,499 | 0.0% | $141 / Sq Ft |
| 10/13/2025 10/13/25 | Price Changed | $447,500 | -0.6% | $141 / Sq Ft |
| 09/09/2025 09/09/25 | Price Changed | $450,000 | -2.0% | $142 / Sq Ft |
| 08/22/2025 08/22/25 | Price Changed | $459,000 | -2.1% | $145 / Sq Ft |
| 08/13/2025 08/13/25 | Price Changed | $469,000 | -1.3% | $148 / Sq Ft |
| 08/04/2025 08/04/25 | For Sale | $475,000 | -- | $150 / Sq Ft |
Source: MIBOR Broker Listing Cooperative®
Purchase History
| Date | Type | Sale Price | Title Company |
|---|---|---|---|
| Deed | $419,990 | Meridian Title Corporation |
Source: Public Records
Source: MIBOR Broker Listing Cooperative®
MLS Number: 22054493
APN: 30-10-08-300-020.000-012
Nearby Homes
- 4967 Morenci Ct
- 4942 W Congress Cove
- 4908 W Harrisburg Ct
- 980 S Raylee Garden Dr
- 875 S 500 W
- 2775 High Acres East St
- 719 S Brune Ct
- 2101 S Winding Oaks Dr
- 4135 W 100 S
- 3791 W 200 S
- 745 S Summerhaven Ct
- 4625 W Otway Ln
- 3228 S Overlook Pass
- 3233 S Courtney Dr
- 4407 W Wandalee Ct
- 3313 S Cordell Rd
- 4109 W 300 S
- 4353 W Parkway Ct
- 4339 W Parkway Ct
- 3317 S Ansley Dr
- 4883 Morenci Ct
- 2464 S Carlota Dr
- 4211 W Potomac Dr
- 2219 S Briarwood Dr
- 4291-4298 Eclipse Way
- 42 Manor Dr
- 7600 Pennsy Trail
- 7651 Marin Pkwy
- 7573 Marin Pkwy
- 2142 Us-40 Unit 8
- 2142 W US Highway 40 Unit 8
- 4881 300w Unit 5
- 4881 S 300 W Unit 5
- 11905 Breta Ct
- 931 Spy Run Rd
- 2950 W U S 52 Unit 9
- 2950 W U S 52 Unit 13
- 12328 Huntington Dr
- 902 Bremerton Dr
- 6857 Poetry Place
