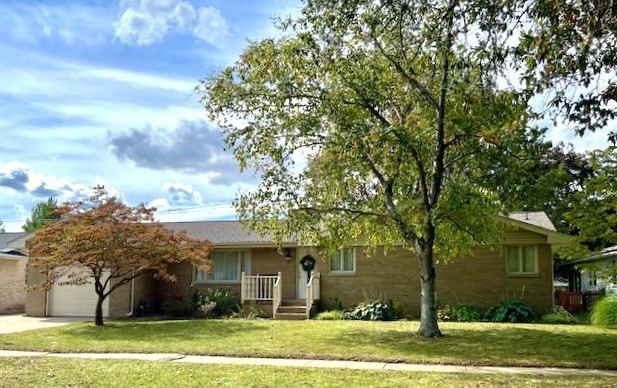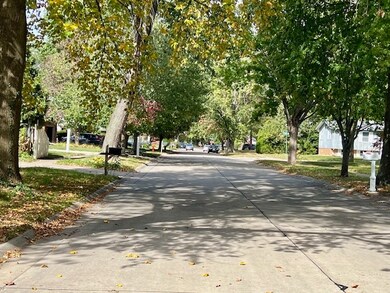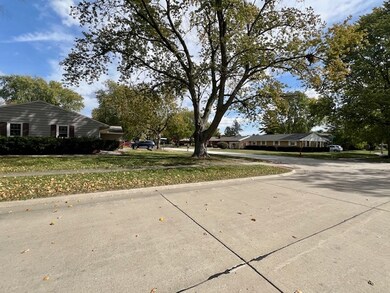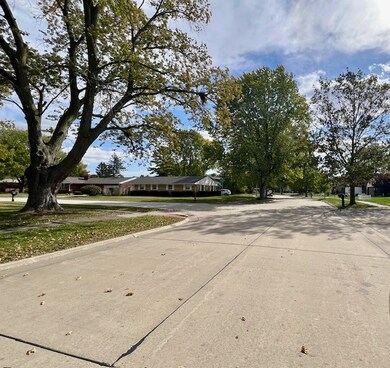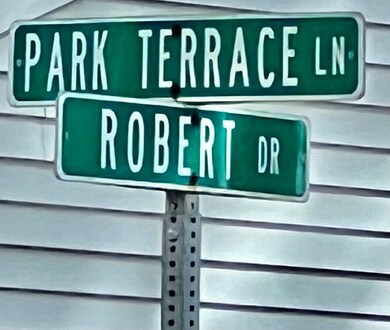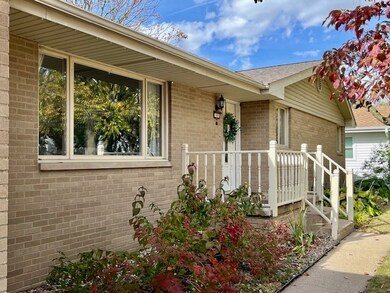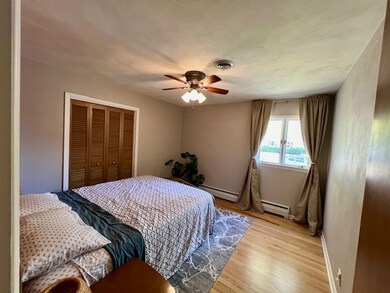
1905 Robert Dr Champaign, IL 61821
Bolten Field NeighborhoodHighlights
- Property is near a park
- Recreation Room
- Wood Flooring
- Central High School Rated A
- Ranch Style House
- Screened Porch
About This Home
As of November 2024Looking For A Comfortable, Brick, One Story Home In A Popular Neighborhood? This May Be Your Next Home Sweet Home! 3 Bedrooms, 2 Baths, Screened In Porch, On A Partially Finished Basement. The Kitchen & Baths Have Nice Updates. Hardwood Floors & Luxury Vinyl Throughout. Fresh Paint On Walls & Trim. Two Car Wide Driveway. Enjoy The Nice Sized Entertaining Fenced Yard Complete With A Firepit For Fall Fun! Roof '21, Radon Mitigation System Installed. Convenient To Restaurants, Parks, Coffee Shops, Medical, And Retail Shopping.
Last Agent to Sell the Property
Coldwell Banker R.E. Group License #475130670 Listed on: 09/25/2024

Home Details
Home Type
- Single Family
Est. Annual Taxes
- $5,423
Year Built
- Built in 1963
Lot Details
- Lot Dimensions are 80 x 130
- Fenced Yard
- Paved or Partially Paved Lot
Parking
- 1.5 Car Attached Garage
- Garage Transmitter
- Garage Door Opener
- Driveway
- Parking Included in Price
Home Design
- Ranch Style House
- Brick Exterior Construction
- Block Foundation
- Asphalt Roof
- Radon Mitigation System
Interior Spaces
- 1,354 Sq Ft Home
- Built-In Features
- Ceiling Fan
- Wood Burning Fireplace
- Family Room with Fireplace
- Combination Dining and Living Room
- Recreation Room
- Screened Porch
- Carbon Monoxide Detectors
Kitchen
- Built-In Oven
- Cooktop
- Dishwasher
- Disposal
Flooring
- Wood
- Vinyl
Bedrooms and Bathrooms
- 3 Bedrooms
- 3 Potential Bedrooms
- Bathroom on Main Level
- 2 Full Bathrooms
Laundry
- Laundry Room
- Dryer
- Washer
- Sink Near Laundry
Partially Finished Basement
- Basement Fills Entire Space Under The House
- Walk-Up Access
- Sump Pump
- Block Basement Construction
- Recreation or Family Area in Basement
- Basement Storage
Schools
- Unit 4 Of Choice Elementary School
- Champaign/Middle Call Unit 4 351
- Central High School
Utilities
- Central Air
- Heating System Uses Steam
- Heating System Uses Natural Gas
- 100 Amp Service
- Cable TV Available
Additional Features
- Shed
- Property is near a park
Community Details
- Park Terrace Subdivision
Listing and Financial Details
- Homeowner Tax Exemptions
Ownership History
Purchase Details
Home Financials for this Owner
Home Financials are based on the most recent Mortgage that was taken out on this home.Purchase Details
Home Financials for this Owner
Home Financials are based on the most recent Mortgage that was taken out on this home.Purchase Details
Home Financials for this Owner
Home Financials are based on the most recent Mortgage that was taken out on this home.Purchase Details
Similar Homes in Champaign, IL
Home Values in the Area
Average Home Value in this Area
Purchase History
| Date | Type | Sale Price | Title Company |
|---|---|---|---|
| Warranty Deed | $265,000 | None Listed On Document | |
| Warranty Deed | $265,000 | None Listed On Document | |
| Warranty Deed | $220,000 | None Listed On Document | |
| Trustee Deed | -- | -- | |
| Interfamily Deed Transfer | -- | None Available |
Mortgage History
| Date | Status | Loan Amount | Loan Type |
|---|---|---|---|
| Previous Owner | $198,000 | New Conventional | |
| Previous Owner | $140,000 | New Conventional | |
| Previous Owner | $154,755 | New Conventional |
Property History
| Date | Event | Price | Change | Sq Ft Price |
|---|---|---|---|---|
| 11/19/2024 11/19/24 | Sold | $265,000 | 0.0% | $196 / Sq Ft |
| 10/17/2024 10/17/24 | Pending | -- | -- | -- |
| 10/14/2024 10/14/24 | For Sale | $265,000 | +20.5% | $196 / Sq Ft |
| 04/08/2022 04/08/22 | Sold | $220,000 | +4.8% | $162 / Sq Ft |
| 02/28/2022 02/28/22 | Pending | -- | -- | -- |
| 02/28/2022 02/28/22 | For Sale | $209,900 | +28.9% | $155 / Sq Ft |
| 03/27/2015 03/27/15 | Sold | $162,900 | -1.2% | $120 / Sq Ft |
| 02/15/2015 02/15/15 | Pending | -- | -- | -- |
| 02/09/2015 02/09/15 | For Sale | $164,900 | -- | $122 / Sq Ft |
Tax History Compared to Growth
Tax History
| Year | Tax Paid | Tax Assessment Tax Assessment Total Assessment is a certain percentage of the fair market value that is determined by local assessors to be the total taxable value of land and additions on the property. | Land | Improvement |
|---|---|---|---|---|
| 2024 | $5,423 | $72,620 | $23,780 | $48,840 |
| 2023 | $5,423 | $66,140 | $21,660 | $44,480 |
| 2022 | $5,059 | $61,010 | $19,980 | $41,030 |
| 2021 | $4,927 | $59,820 | $19,590 | $40,230 |
| 2020 | $4,724 | $57,520 | $18,840 | $38,680 |
| 2019 | $4,560 | $56,330 | $18,450 | $37,880 |
| 2018 | $4,449 | $55,440 | $18,160 | $37,280 |
| 2017 | $4,275 | $53,310 | $17,460 | $35,850 |
| 2016 | $3,822 | $52,210 | $17,100 | $35,110 |
| 2015 | $3,843 | $51,290 | $16,800 | $34,490 |
| 2014 | $3,389 | $51,290 | $16,800 | $34,490 |
| 2013 | $3,359 | $51,290 | $16,800 | $34,490 |
Agents Affiliated with this Home
-
D
Seller's Agent in 2024
Deana Gauze
Coldwell Banker R.E. Group
-
N
Buyer's Agent in 2024
Nate Evans
eXp Realty-Mahomet
-
A
Buyer Co-Listing Agent in 2024
Amy Pellum
eXp Realty-Mahomet
-
D
Seller's Agent in 2022
Debby Auble
WARD & ASSOCIATES
-
R
Seller's Agent in 2015
Russ Taylor
Taylor Realty Associates
-
S
Buyer's Agent in 2015
Sharon Harkness
KELLER WILLIAMS-TREC
Map
Source: Midwest Real Estate Data (MRED)
MLS Number: 12173064
APN: 45-20-23-252-008
- 1205 Broadmoor Dr
- 1725 Robert Dr
- 1318 Broadmoor Dr
- 1726 Georgetown Dr
- 1808 Bellamy Dr
- 1714 Lakeside Dr
- 1204 Harrington Dr
- 1609 Lakeside Dr Unit A
- 1508 Harrington Dr
- 1308 W Kirby Ave
- 1727 Devonshire Dr Unit 1727
- 1612 W Kirby Ave
- 1807 Broadmoor Dr
- 724 Dover Place
- 1704 W Kirby Ave
- 1812 Broadmoor Dr
- 1900 Broadmoor Dr
- 2417 Morrissey Park Dr Unit 2417
- 1901 Branch Rd
- 711 Balboa Rd
