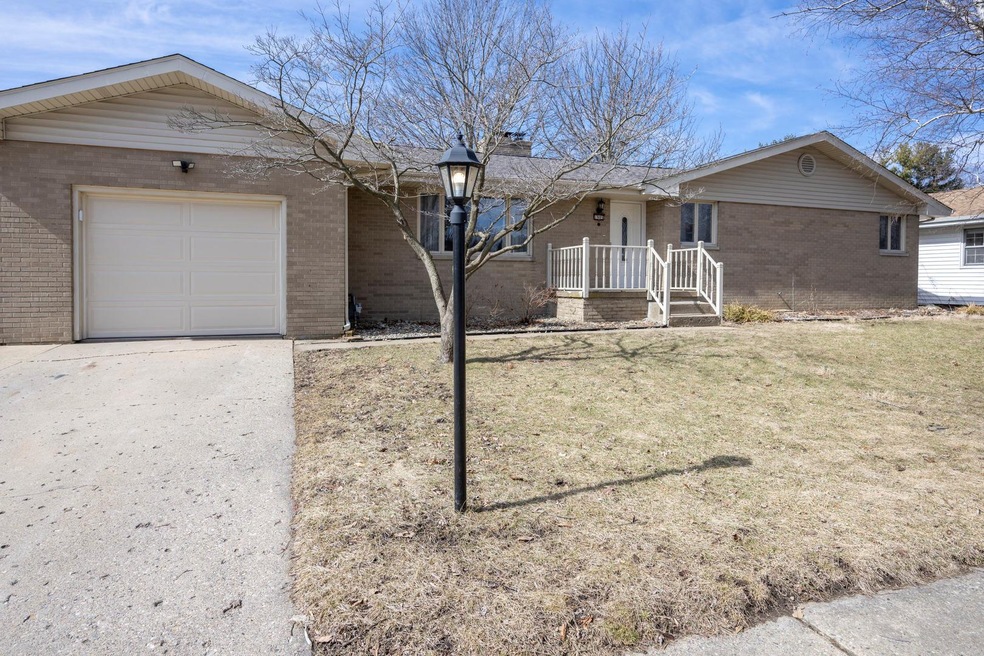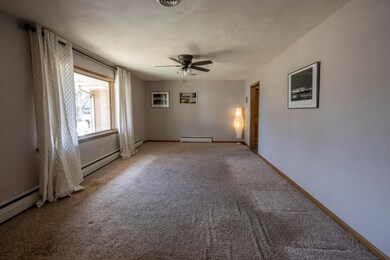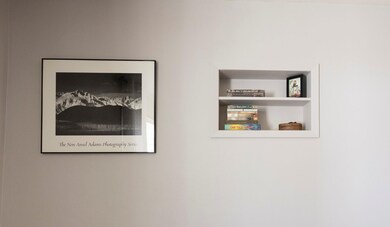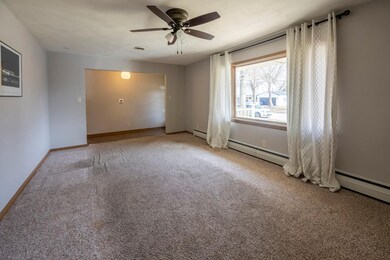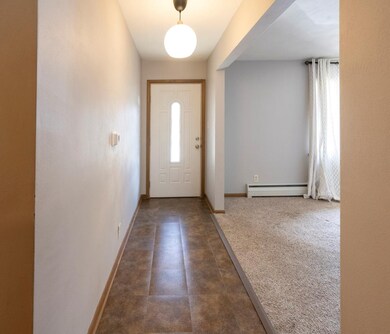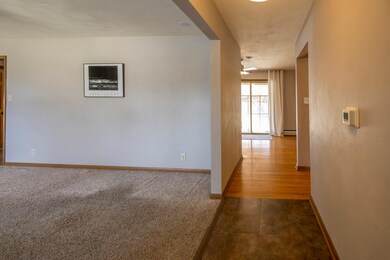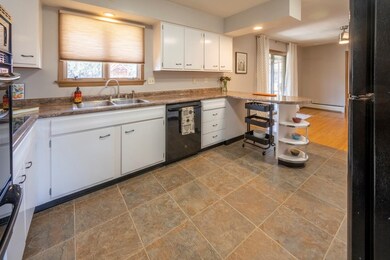
1905 Robert Dr Champaign, IL 61821
Bolten Field NeighborhoodHighlights
- Property is near a park
- Recreation Room
- Wood Flooring
- Central High School Rated A
- Ranch Style House
- Screened Porch
About This Home
As of November 20243 bedroom/2 bath brick ranch on quiet street. Fireplace, basement with laundry and mechanicals plus addition finished rec room. Great screened porch to enjoy the soon to be arriving warm weather months. Fenced yard with outbuilding storage. Great HVAC systems - hot water heat and central air! New roof. All appliances included. Close to parks, restaurants, and retail including Art Mart, Sun Singer and more! Easy access to U of I. Pre-Inspected - Pristine Inspections - no inspection contingencies
Last Agent to Sell the Property
WARD & ASSOCIATES License #471013006 Listed on: 02/28/2022
Home Details
Home Type
- Single Family
Est. Annual Taxes
- $4,723
Year Built
- Built in 1963
Lot Details
- Lot Dimensions are 80 x 130
- Fenced Yard
- Paved or Partially Paved Lot
Parking
- 1.5 Car Attached Garage
- Garage Transmitter
- Garage Door Opener
- Driveway
- Parking Included in Price
Home Design
- Ranch Style House
- Brick Exterior Construction
- Block Foundation
- Asphalt Roof
Interior Spaces
- 1,354 Sq Ft Home
- Built-In Features
- Wood Burning Fireplace
- Family Room with Fireplace
- Combination Dining and Living Room
- Recreation Room
- Screened Porch
- Carbon Monoxide Detectors
Kitchen
- Built-In Oven
- Cooktop
- Dishwasher
- Disposal
Flooring
- Wood
- Partially Carpeted
Bedrooms and Bathrooms
- 3 Bedrooms
- 3 Potential Bedrooms
- Bathroom on Main Level
- 2 Full Bathrooms
Laundry
- Laundry Room
- Dryer
- Washer
- Sink Near Laundry
Basement
- Walk-Out Basement
- Partial Basement
- Walk-Up Access
- Sump Pump
- Recreation or Family Area in Basement
- Basement Storage
- Basement Window Egress
Schools
- Unit 4 Of Choice Elementary School
- Champaign/Middle Call Unit 4 351
- Central High School
Utilities
- Central Air
- Heating System Uses Steam
- Heating System Uses Natural Gas
- Cable TV Available
Additional Features
- Shed
- Property is near a park
Community Details
- Park Terrace Subdivision
Ownership History
Purchase Details
Home Financials for this Owner
Home Financials are based on the most recent Mortgage that was taken out on this home.Purchase Details
Home Financials for this Owner
Home Financials are based on the most recent Mortgage that was taken out on this home.Purchase Details
Home Financials for this Owner
Home Financials are based on the most recent Mortgage that was taken out on this home.Purchase Details
Similar Homes in Champaign, IL
Home Values in the Area
Average Home Value in this Area
Purchase History
| Date | Type | Sale Price | Title Company |
|---|---|---|---|
| Warranty Deed | $265,000 | None Listed On Document | |
| Warranty Deed | $265,000 | None Listed On Document | |
| Warranty Deed | $220,000 | None Listed On Document | |
| Trustee Deed | -- | -- | |
| Interfamily Deed Transfer | -- | None Available |
Mortgage History
| Date | Status | Loan Amount | Loan Type |
|---|---|---|---|
| Previous Owner | $198,000 | New Conventional | |
| Previous Owner | $140,000 | New Conventional | |
| Previous Owner | $154,755 | New Conventional |
Property History
| Date | Event | Price | Change | Sq Ft Price |
|---|---|---|---|---|
| 11/19/2024 11/19/24 | Sold | $265,000 | 0.0% | $196 / Sq Ft |
| 10/17/2024 10/17/24 | Pending | -- | -- | -- |
| 10/14/2024 10/14/24 | For Sale | $265,000 | +20.5% | $196 / Sq Ft |
| 04/08/2022 04/08/22 | Sold | $220,000 | +4.8% | $162 / Sq Ft |
| 02/28/2022 02/28/22 | Pending | -- | -- | -- |
| 02/28/2022 02/28/22 | For Sale | $209,900 | +28.9% | $155 / Sq Ft |
| 03/27/2015 03/27/15 | Sold | $162,900 | -1.2% | $120 / Sq Ft |
| 02/15/2015 02/15/15 | Pending | -- | -- | -- |
| 02/09/2015 02/09/15 | For Sale | $164,900 | -- | $122 / Sq Ft |
Tax History Compared to Growth
Tax History
| Year | Tax Paid | Tax Assessment Tax Assessment Total Assessment is a certain percentage of the fair market value that is determined by local assessors to be the total taxable value of land and additions on the property. | Land | Improvement |
|---|---|---|---|---|
| 2024 | $5,423 | $72,620 | $23,780 | $48,840 |
| 2023 | $5,423 | $66,140 | $21,660 | $44,480 |
| 2022 | $5,059 | $61,010 | $19,980 | $41,030 |
| 2021 | $4,927 | $59,820 | $19,590 | $40,230 |
| 2020 | $4,724 | $57,520 | $18,840 | $38,680 |
| 2019 | $4,560 | $56,330 | $18,450 | $37,880 |
| 2018 | $4,449 | $55,440 | $18,160 | $37,280 |
| 2017 | $4,275 | $53,310 | $17,460 | $35,850 |
| 2016 | $3,822 | $52,210 | $17,100 | $35,110 |
| 2015 | $3,843 | $51,290 | $16,800 | $34,490 |
| 2014 | $3,389 | $51,290 | $16,800 | $34,490 |
| 2013 | $3,359 | $51,290 | $16,800 | $34,490 |
Agents Affiliated with this Home
-
D
Seller's Agent in 2024
Deana Gauze
Coldwell Banker R.E. Group
-
N
Buyer's Agent in 2024
Nate Evans
eXp Realty-Mahomet
-
A
Buyer Co-Listing Agent in 2024
Amy Pellum
eXp Realty-Mahomet
-
D
Seller's Agent in 2022
Debby Auble
WARD & ASSOCIATES
-
R
Seller's Agent in 2015
Russ Taylor
Taylor Realty Associates
-
S
Buyer's Agent in 2015
Sharon Harkness
KELLER WILLIAMS-TREC
Map
Source: Midwest Real Estate Data (MRED)
MLS Number: 11327761
APN: 45-20-23-252-008
- 1205 Broadmoor Dr
- 1725 Robert Dr
- 1318 Broadmoor Dr
- 1726 Georgetown Dr
- 1808 Bellamy Dr
- 1714 Lakeside Dr
- 1204 Harrington Dr
- 1609 Lakeside Dr Unit A
- 1508 Harrington Dr
- 1308 W Kirby Ave
- 1727 Devonshire Dr Unit 1727
- 1612 W Kirby Ave
- 1807 Broadmoor Dr
- 724 Dover Place
- 1704 W Kirby Ave
- 2417 Morrissey Park Dr Unit 2417
- 1901 Branch Rd
- 711 Balboa Rd
- 2408 Windward Blvd Unit 106
- 32 Greencroft Dr
