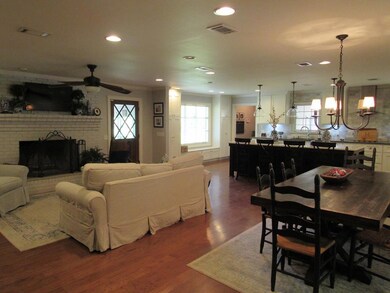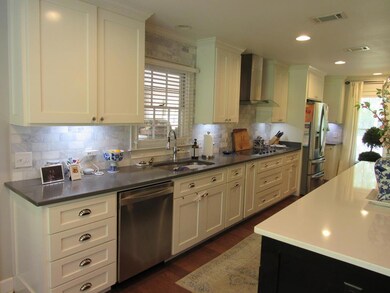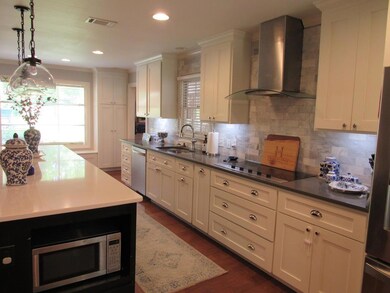
1905 Robin Ln Douglas, GA 31533
Highlights
- Wood Flooring
- Separate Outdoor Workshop
- Porch
- <<doubleOvenToken>>
- Fireplace
- 2 Car Garage
About This Home
As of June 2021You will fall in love with this beautifully renovated, split level home in Touchton Woods. Features include an open floor plan with living, dining and kitchen together. Wood Flooring and lovely lighting are throughout the house. The kitchen has gorgeous custom cabinets, quartz counter tops, stainless steel appliances and a wonderful work island with bar seating. The second level features three spacious bedroom which includes the master bedroom and master bath. The master bath has a large tiled walk in shower and walk-in closet. The lower level features a huge family room with a 4th bedroom and full bath. A sun/screened room off the living room adds another great living space. Exterior amenities Include a 792 sq ft. WORKSHOP for the man of the house and a .42 acre lot perfect for any kind of sports activity. .
Last Agent to Sell the Property
RE/MAX Cobblestone License #210422 Listed on: 05/20/2020

Home Details
Home Type
- Single Family
Est. Annual Taxes
- $2,333
Interior Spaces
- 3,000 Sq Ft Home
- Fireplace
- Crawl Space
Kitchen
- <<doubleOvenToken>>
- Electric Cooktop
- Dishwasher
Flooring
- Wood
- Ceramic Tile
Bedrooms and Bathrooms
- 4 Bedrooms
- 3 Full Bathrooms
Parking
- 2 Car Garage
- Open Parking
Outdoor Features
- Separate Outdoor Workshop
- Porch
Schools
- West Side Elementary School
- Coffee County Middle School
- Coffee High School
Additional Features
- 1.83 Acre Lot
- Electric Water Heater
Ownership History
Purchase Details
Home Financials for this Owner
Home Financials are based on the most recent Mortgage that was taken out on this home.Purchase Details
Home Financials for this Owner
Home Financials are based on the most recent Mortgage that was taken out on this home.Similar Homes in Douglas, GA
Home Values in the Area
Average Home Value in this Area
Purchase History
| Date | Type | Sale Price | Title Company |
|---|---|---|---|
| Warranty Deed | $265,000 | -- | |
| Warranty Deed | $215,000 | -- |
Mortgage History
| Date | Status | Loan Amount | Loan Type |
|---|---|---|---|
| Previous Owner | $172,000 | New Conventional | |
| Previous Owner | $152,000 | New Conventional | |
| Previous Owner | $150,000 | New Conventional |
Property History
| Date | Event | Price | Change | Sq Ft Price |
|---|---|---|---|---|
| 06/01/2021 06/01/21 | Sold | $265,000 | +2.3% | $88 / Sq Ft |
| 05/02/2021 05/02/21 | Pending | -- | -- | -- |
| 05/20/2020 05/20/20 | For Sale | $259,000 | +20.5% | $86 / Sq Ft |
| 03/24/2016 03/24/16 | Sold | $215,000 | -10.4% | $72 / Sq Ft |
| 02/23/2016 02/23/16 | Pending | -- | -- | -- |
| 03/13/2015 03/13/15 | For Sale | $239,900 | +86.1% | $80 / Sq Ft |
| 05/18/2012 05/18/12 | Sold | $128,900 | -- | $42 / Sq Ft |
Tax History Compared to Growth
Tax History
| Year | Tax Paid | Tax Assessment Tax Assessment Total Assessment is a certain percentage of the fair market value that is determined by local assessors to be the total taxable value of land and additions on the property. | Land | Improvement |
|---|---|---|---|---|
| 2024 | $2,333 | $80,319 | $18,559 | $61,760 |
| 2023 | $2,287 | $78,319 | $18,559 | $59,760 |
| 2022 | $2,555 | $78,319 | $18,559 | $59,760 |
| 2021 | $2,508 | $78,319 | $18,559 | $59,760 |
| 2020 | $2,511 | $78,319 | $18,559 | $59,760 |
| 2019 | $2,511 | $78,319 | $18,559 | $59,760 |
| 2018 | $2,512 | $78,319 | $18,559 | $59,760 |
| 2017 | $2,523 | $78,319 | $18,559 | $59,760 |
| 2016 | $2,574 | $78,319 | $18,559 | $59,760 |
| 2015 | $1,853 | $56,105 | $18,559 | $37,546 |
| 2014 | $1,860 | $56,105 | $18,559 | $37,546 |
Agents Affiliated with this Home
-
Susan Brooker

Seller's Agent in 2021
Susan Brooker
RE/MAX
53 Total Sales
Map
Source: Douglas Coffee County Board of REALTORS®
MLS Number: 109328
APN: 0097B-141
- 00 Highway 32 West Bowens Mill Rd Unit n/a
- 2022 Georgia 32
- 404 Dogwood Ave
- 1804 Meadowlark Ln
- 316 Kathy Cir
- 1809 Coffee Rd
- 2004 Indian Trail
- 907 Chester Ave N
- 909 Chester Ave
- 1303 Lake Shore Dr
- 823 Grady Ave N
- 950 Daughtry Ave N
- 223 College Ave N
- 804 W Ashley St
- 212 College Ave S
- 216 College Ave S
- 105 Jackson St
- 215 Alunza St
- 405 Schley St E
- 315 E Sellers St






