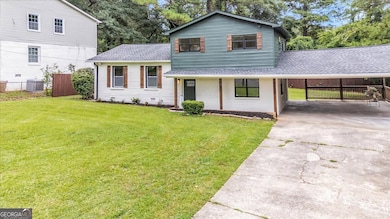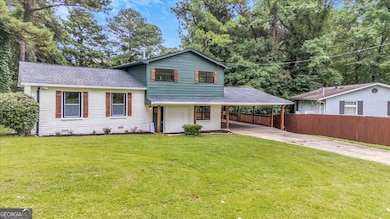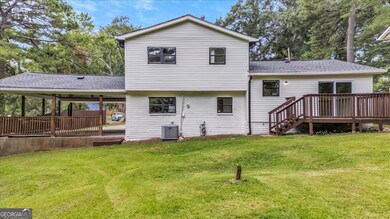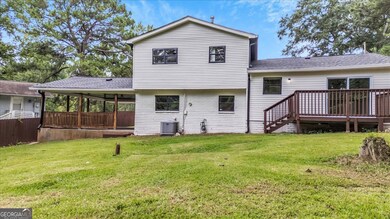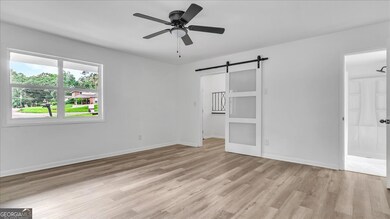
$365,000
- 3 Beds
- 3 Baths
- 1,620 Sq Ft
- 1905 Rollingwood Dr SE
- Atlanta, GA
Welcome to your dream home! Nestled in a quiet cul-de-sac, this stunning 3-bedroom, 3-bathroom home has been completely renovated from top to bottom and offers modern living with timeless comfort. Step inside to discover a beautifully reimagined interior featuring all-new appliances, a brand-new roof, and a new water heater, giving you peace of mind and a fresh start. The open and versatile
Gina Nash Indigo Road Realty, LLC

