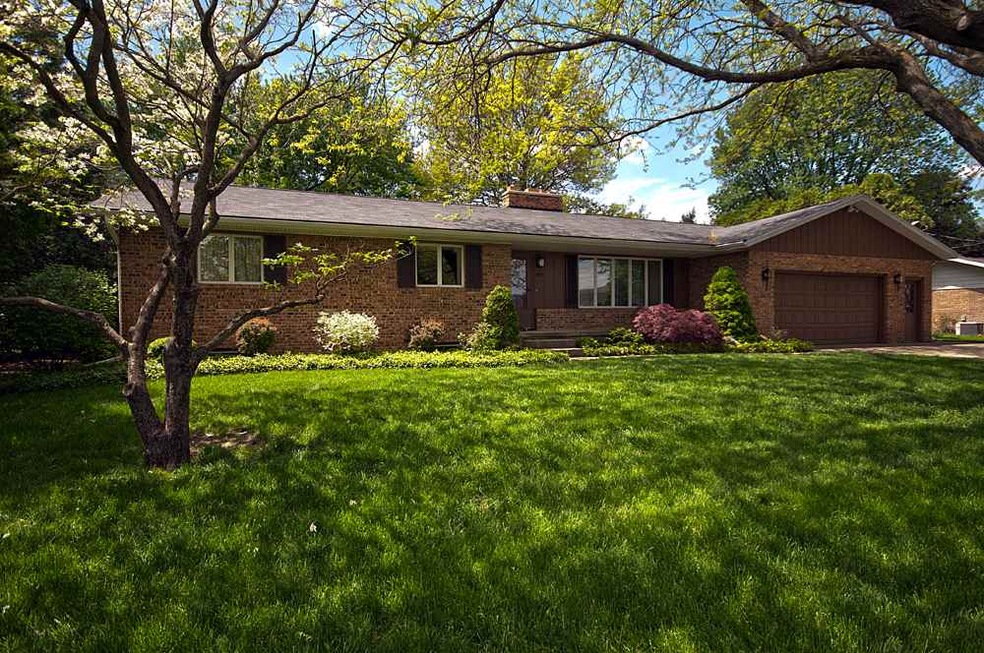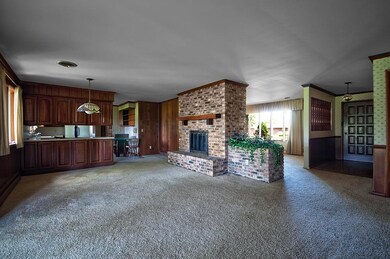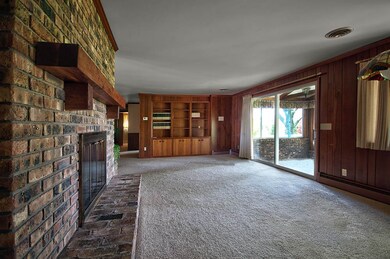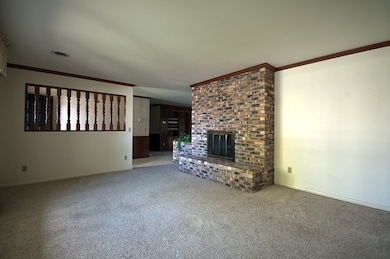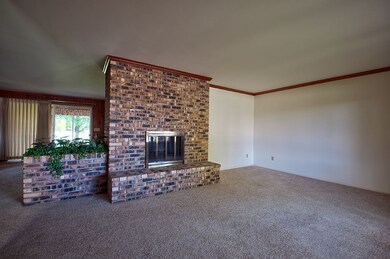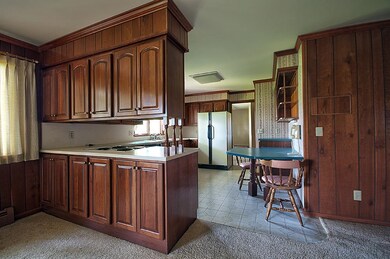
1905 S 15th St Goshen, IN 46526
Estimated Value: $301,308 - $345,000
Highlights
- Living Room with Fireplace
- 2.5 Car Attached Garage
- Central Air
- Ranch Style House
- En-Suite Primary Bedroom
- Hot Water Heating System
About This Home
As of June 2016Well kept ranch in coveted near college location. One year old roof. Gutter guard. Zoning for one bedroom basement apartment grandfathered in. Very nice 3 season sunroom not included in square footage. Basement rec room has painted block walls and is not included in square footage. Private backyard. Basement apartment for potential income or for in-law quarters. Pool table stays!
Last Agent to Sell the Property
Berkshire Hathaway HomeServices Goshen Listed on: 05/14/2016

Home Details
Home Type
- Single Family
Est. Annual Taxes
- $2,485
Year Built
- Built in 1968
Lot Details
- 0.44 Acre Lot
- Lot Dimensions are 109 x 175
- Level Lot
Parking
- 2.5 Car Attached Garage
- Heated Garage
Home Design
- Ranch Style House
- Brick Exterior Construction
- Shingle Roof
Interior Spaces
- Wood Burning Fireplace
- Gas Log Fireplace
- Living Room with Fireplace
- 2 Fireplaces
- Laundry on main level
Bedrooms and Bathrooms
- 5 Bedrooms
- En-Suite Primary Bedroom
Attic
- Storage In Attic
- Pull Down Stairs to Attic
Partially Finished Basement
- Basement Fills Entire Space Under The House
- Exterior Basement Entry
- Block Basement Construction
- 1 Bathroom in Basement
- 2 Bedrooms in Basement
Utilities
- Central Air
- Hot Water Heating System
Listing and Financial Details
- Assessor Parcel Number 20-11-22-251-003.000-015
Ownership History
Purchase Details
Home Financials for this Owner
Home Financials are based on the most recent Mortgage that was taken out on this home.Purchase Details
Similar Homes in Goshen, IN
Home Values in the Area
Average Home Value in this Area
Purchase History
| Date | Buyer | Sale Price | Title Company |
|---|---|---|---|
| Yoder Cragi D | -- | Title Resource Agency | |
| Bushong Nelson L | -- | None Available |
Property History
| Date | Event | Price | Change | Sq Ft Price |
|---|---|---|---|---|
| 06/24/2016 06/24/16 | Sold | $179,000 | 0.0% | $67 / Sq Ft |
| 05/23/2016 05/23/16 | Pending | -- | -- | -- |
| 05/14/2016 05/14/16 | For Sale | $179,000 | -- | $67 / Sq Ft |
Tax History Compared to Growth
Tax History
| Year | Tax Paid | Tax Assessment Tax Assessment Total Assessment is a certain percentage of the fair market value that is determined by local assessors to be the total taxable value of land and additions on the property. | Land | Improvement |
|---|---|---|---|---|
| 2024 | $3,834 | $274,300 | $19,500 | $254,800 |
| 2022 | $3,834 | $227,400 | $19,500 | $207,900 |
| 2021 | $2,859 | $203,300 | $19,500 | $183,800 |
| 2020 | $2,998 | $191,100 | $19,500 | $171,600 |
| 2019 | $2,835 | $195,500 | $19,500 | $176,000 |
| 2018 | $2,693 | $195,500 | $19,500 | $176,000 |
| 2017 | $2,206 | $183,100 | $19,500 | $163,600 |
| 2016 | $2,690 | $177,600 | $19,600 | $158,000 |
| 2014 | $2,461 | $165,600 | $17,000 | $148,600 |
| 2013 | $1,655 | $165,500 | $17,000 | $148,500 |
Agents Affiliated with this Home
-
Jeff Birky

Seller's Agent in 2016
Jeff Birky
Berkshire Hathaway HomeServices Goshen
(574) 534-1010
104 Total Sales
Map
Source: Indiana Regional MLS
MLS Number: 201621788
APN: 20-11-22-251-003.000-015
- 1425 4 Pembroke Cir
- 1517 S 11th St
- 1411 - 2 Kentfield Way Unit 2
- 1805 Woodgate Dr
- 1409 Pembroke Cir
- 1405 Pembroke Cir Unit 4
- 1415 Canterbury Ct
- 1404 Canterbury Ct
- 1415 Hampton Cir
- 1249 Camden Ct
- 1490 Hampton Cir
- 1263 Camden Ct
- 1102 S 15th St
- 1415 S Main St
- 1323 S 8th St
- 1006 E Kercher Rd
- 1014 S Main St
- 1012 S Main St
- 308 Gorham Rd
- TBD Indiana 15
