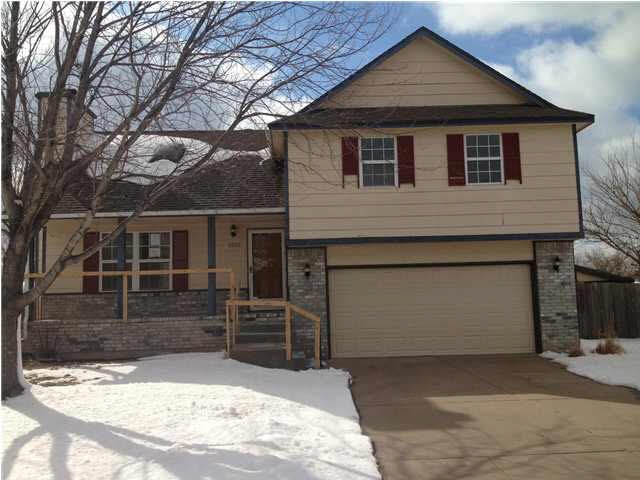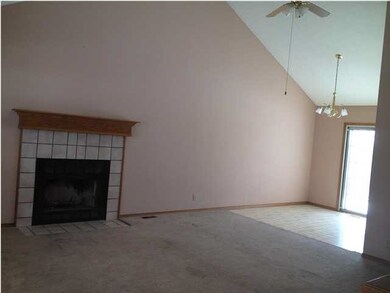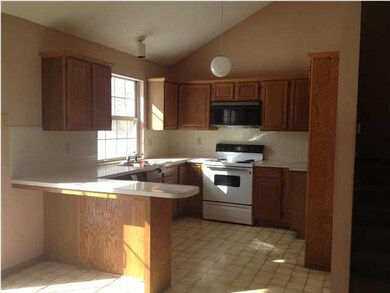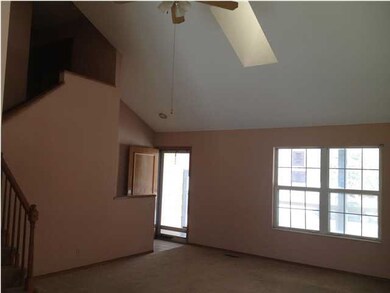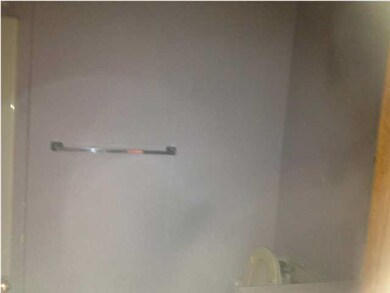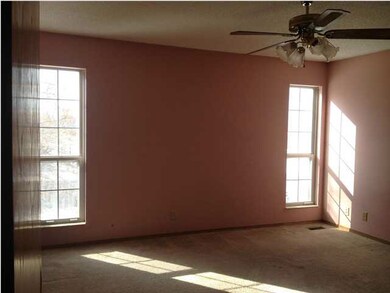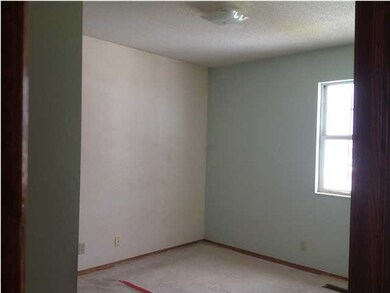
1905 S Cooper St Wichita, KS 67207
Southeast Wichita NeighborhoodHighlights
- Southwestern Architecture
- Fireplace
- Breakfast Bar
- Corner Lot
- 2 Car Attached Garage
- Forced Air Heating and Cooling System
About This Home
As of March 2025Great 4 bed 2.5 bath across the street from Beech Elementry School. Laundry is up stairs with all the rooms. Has nice size rec room in the basement. Along with 1 bed room with egress window. Home is owned by HUD and is being sold AS-IS. Case #181-247324
Last Agent to Sell the Property
Lawrence Sanders
Nikkel and Associates License #SP00230014 Listed on: 03/01/2013
Co-Listed By
Don Edwards
Compass Point LLC License #00230599
Home Details
Home Type
- Single Family
Est. Annual Taxes
- $1,693
Year Built
- Built in 1990
Lot Details
- 9,200 Sq Ft Lot
- Corner Lot
Home Design
- Southwestern Architecture
- Bi-Level Home
- Frame Construction
- Composition Roof
Interior Spaces
- Ceiling Fan
- Fireplace
- Family Room
- Laundry on upper level
Kitchen
- Breakfast Bar
- Oven or Range
- Dishwasher
Bedrooms and Bathrooms
- 4 Bedrooms
- Shower Only
Finished Basement
- Basement Fills Entire Space Under The House
- Bedroom in Basement
- Finished Basement Bathroom
Parking
- 2 Car Attached Garage
- Garage Door Opener
Schools
- Beech Elementary School
- Curtis Middle School
- Southeast High School
Utilities
- Forced Air Heating and Cooling System
Community Details
- Cedar Ridge Subdivision
Ownership History
Purchase Details
Home Financials for this Owner
Home Financials are based on the most recent Mortgage that was taken out on this home.Purchase Details
Purchase Details
Home Financials for this Owner
Home Financials are based on the most recent Mortgage that was taken out on this home.Similar Homes in Wichita, KS
Home Values in the Area
Average Home Value in this Area
Purchase History
| Date | Type | Sale Price | Title Company |
|---|---|---|---|
| Special Warranty Deed | -- | None Available | |
| Sheriffs Deed | $133,811 | None Available | |
| Warranty Deed | -- | None Available |
Mortgage History
| Date | Status | Loan Amount | Loan Type |
|---|---|---|---|
| Closed | $15,150 | New Conventional | |
| Open | $86,972 | New Conventional | |
| Previous Owner | $127,138 | FHA | |
| Previous Owner | $24,600 | Stand Alone Second | |
| Previous Owner | $92,250 | Adjustable Rate Mortgage/ARM |
Property History
| Date | Event | Price | Change | Sq Ft Price |
|---|---|---|---|---|
| 03/19/2025 03/19/25 | Sold | -- | -- | -- |
| 02/24/2025 02/24/25 | Pending | -- | -- | -- |
| 12/03/2024 12/03/24 | Price Changed | $250,000 | -0.8% | $151 / Sq Ft |
| 10/13/2024 10/13/24 | For Sale | $252,000 | +207.3% | $152 / Sq Ft |
| 04/19/2013 04/19/13 | Sold | -- | -- | -- |
| 03/13/2013 03/13/13 | Pending | -- | -- | -- |
| 03/01/2013 03/01/13 | For Sale | $82,000 | -- | $49 / Sq Ft |
Tax History Compared to Growth
Tax History
| Year | Tax Paid | Tax Assessment Tax Assessment Total Assessment is a certain percentage of the fair market value that is determined by local assessors to be the total taxable value of land and additions on the property. | Land | Improvement |
|---|---|---|---|---|
| 2025 | $2,370 | $23,518 | $5,727 | $17,791 |
| 2023 | $2,370 | $20,471 | $4,405 | $16,066 |
| 2022 | $1,988 | $17,998 | $4,163 | $13,835 |
| 2021 | $1,880 | $16,515 | $2,703 | $13,812 |
| 2020 | $1,814 | $15,882 | $2,703 | $13,179 |
| 2019 | $1,680 | $14,709 | $2,703 | $12,006 |
| 2018 | $1,634 | $14,284 | $2,266 | $12,018 |
| 2017 | $1,556 | $0 | $0 | $0 |
| 2016 | $1,553 | $0 | $0 | $0 |
| 2015 | $1,589 | $0 | $0 | $0 |
| 2014 | $1,557 | $0 | $0 | $0 |
Agents Affiliated with this Home
-

Seller's Agent in 2025
Lisa Mayfield
Berkshire Hathaway PenFed Realty
(316) 351-8508
6 in this area
136 Total Sales
-
T
Seller Co-Listing Agent in 2025
Trang Nguyen
Berkshire Hathaway PenFed Realty
(316) 869-4209
7 in this area
40 Total Sales
-
L
Seller's Agent in 2013
Lawrence Sanders
Nikkel and Associates
-
D
Seller Co-Listing Agent in 2013
Don Edwards
Compass Point LLC
-

Buyer's Agent in 2013
Ronda Tackett
Berkshire Hathaway PenFed Realty
(316) 214-3313
2 in this area
58 Total Sales
Map
Source: South Central Kansas MLS
MLS Number: 348885
APN: 119-32-0-13-04-001.00
- 8904 E Funston Ct
- 1717 S Cypress St
- 1826 S Stacey St
- 2135 S Cooper Ct
- 8655 E Mount Vernon St
- 1759 S Webb Rd
- 8635 E Mount Vernon St
- 2175 S Cooper Ct
- 1950 S Webb Rd
- 1781 S Hoyt Cir
- 2022 S Webb Rd
- 12954 E Blake St
- 12948 E Blake St
- 12942 E Blake St
- 12936 E Blake St
- 12803 E Blake St
- 8515 E Lockmoor Cir
- 2006 S Lori Ln
- 2033 S Lori Ln
- 8419 E Harry St
