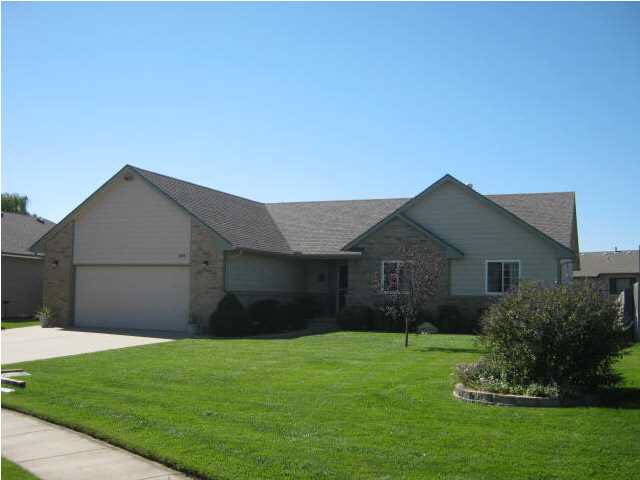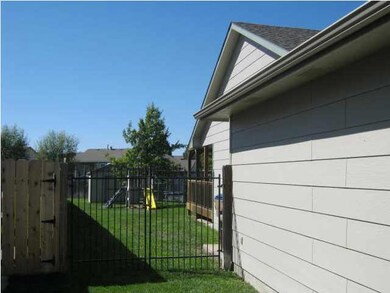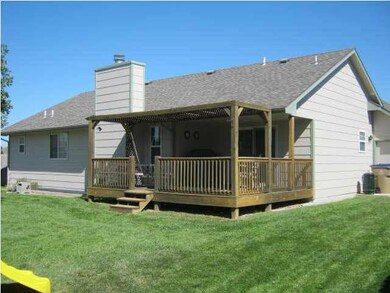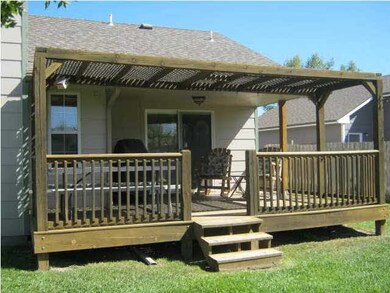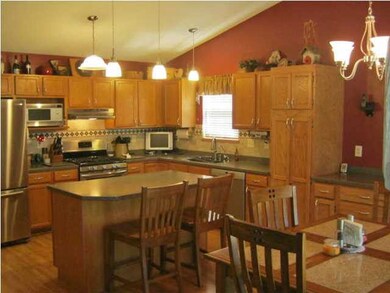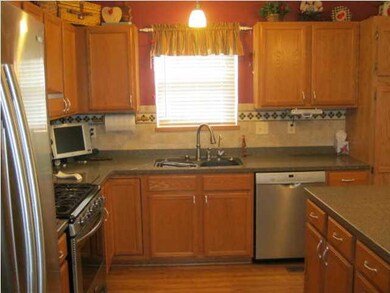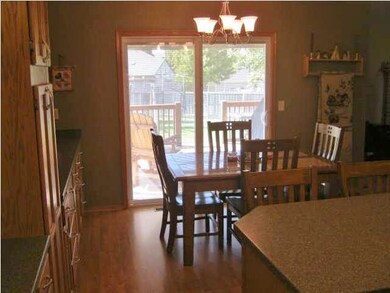
1905 S Milstead St Wichita, KS 67209
West Wichita NeighborhoodHighlights
- Community Lake
- Family Room with Fireplace
- Ranch Style House
- Clark Davidson Elementary School Rated A-
- Vaulted Ceiling
- Home Office
About This Home
As of July 2021This home is as "move in ready" as they come! Neat as a pin, inside and out and immaculately cared for. Great neighborhood with ponds and walking paths. The home has a beautiful, sprinklered yard with well, large backyard with shed, covered deck and nice landscaping. The kitchen beckons you to cook/eat and congregate around the nice countertops and cabinets with several custom pull outs. Two fireplaces, 4 bedrooms and a spacious office. In the fully-insulated oversized 2 car garage there is pull down stairs to the attic that has floors and electrical. There is plenty of storage space in the basement and the house has many extras like surround wiring, a radon system, sump pump monitor and more. The pictures can't possibly reveal how nice this home really is! *** All information deemed reliable but not guaranteed. Please check schools.***
Last Agent to Sell the Property
Riggin and Company License #00218324 Listed on: 10/07/2014
Home Details
Home Type
- Single Family
Est. Annual Taxes
- $2,145
Year Built
- Built in 1998
Lot Details
- 0.27 Acre Lot
- Wrought Iron Fence
- Wood Fence
- Irregular Lot
- Sprinkler System
HOA Fees
- $16 Monthly HOA Fees
Home Design
- Ranch Style House
- Frame Construction
- Composition Roof
Interior Spaces
- Wired For Sound
- Vaulted Ceiling
- Ceiling Fan
- Multiple Fireplaces
- Wood Burning Fireplace
- Attached Fireplace Door
- Gas Fireplace
- Window Treatments
- Family Room with Fireplace
- Living Room with Fireplace
- Combination Kitchen and Dining Room
- Home Office
- Laminate Flooring
- Storm Doors
Kitchen
- Breakfast Bar
- Oven or Range
- Plumbed For Gas In Kitchen
- Electric Cooktop
- Range Hood
- Dishwasher
- Kitchen Island
- Disposal
Bedrooms and Bathrooms
- 4 Bedrooms
- Walk-In Closet
- Dual Vanity Sinks in Primary Bathroom
- Bathtub
Laundry
- Laundry Room
- Laundry on main level
- 220 Volts In Laundry
Finished Basement
- Basement Fills Entire Space Under The House
- Bedroom in Basement
- Finished Basement Bathroom
- Basement Storage
- Natural lighting in basement
Parking
- 2 Car Attached Garage
- Garage Door Opener
Outdoor Features
- Covered Patio or Porch
- Outdoor Storage
- Rain Gutters
Schools
- Goddard Elementary And Middle School
- Robert Goddard High School
Utilities
- Forced Air Heating and Cooling System
- Humidifier
- Heating System Uses Gas
- Water Purifier
Community Details
Overview
- Association fees include gen. upkeep for common ar
- Community Lake
- Greenbelt
Recreation
- Community Playground
- Jogging Path
Ownership History
Purchase Details
Home Financials for this Owner
Home Financials are based on the most recent Mortgage that was taken out on this home.Purchase Details
Purchase Details
Home Financials for this Owner
Home Financials are based on the most recent Mortgage that was taken out on this home.Purchase Details
Home Financials for this Owner
Home Financials are based on the most recent Mortgage that was taken out on this home.Purchase Details
Home Financials for this Owner
Home Financials are based on the most recent Mortgage that was taken out on this home.Purchase Details
Home Financials for this Owner
Home Financials are based on the most recent Mortgage that was taken out on this home.Purchase Details
Home Financials for this Owner
Home Financials are based on the most recent Mortgage that was taken out on this home.Similar Homes in Wichita, KS
Home Values in the Area
Average Home Value in this Area
Purchase History
| Date | Type | Sale Price | Title Company |
|---|---|---|---|
| Warranty Deed | -- | Security 1St Title Llc | |
| Warranty Deed | -- | None Listed On Document | |
| Interfamily Deed Transfer | -- | None Available | |
| Quit Claim Deed | -- | None Listed On Document | |
| Deed | -- | None Available | |
| Warranty Deed | -- | Security 1St Title | |
| Interfamily Deed Transfer | -- | None Available | |
| Interfamily Deed Transfer | -- | Title Source Inc | |
| Interfamily Deed Transfer | -- | None Available | |
| Interfamily Deed Transfer | -- | None Available | |
| Warranty Deed | -- | Columbian Natl Title Ins Co |
Mortgage History
| Date | Status | Loan Amount | Loan Type |
|---|---|---|---|
| Open | $226,816 | FHA | |
| Closed | $226,816 | FHA | |
| Previous Owner | $171,830 | FHA | |
| Previous Owner | $82,600 | New Conventional | |
| Previous Owner | $81,000 | New Conventional | |
| Previous Owner | $89,000 | New Conventional | |
| Previous Owner | $110,916 | VA |
Property History
| Date | Event | Price | Change | Sq Ft Price |
|---|---|---|---|---|
| 07/02/2021 07/02/21 | Sold | -- | -- | -- |
| 05/23/2021 05/23/21 | Pending | -- | -- | -- |
| 05/20/2021 05/20/21 | For Sale | $229,900 | +31.7% | $99 / Sq Ft |
| 12/16/2014 12/16/14 | Sold | -- | -- | -- |
| 11/06/2014 11/06/14 | Pending | -- | -- | -- |
| 10/07/2014 10/07/14 | For Sale | $174,500 | -- | $78 / Sq Ft |
Tax History Compared to Growth
Tax History
| Year | Tax Paid | Tax Assessment Tax Assessment Total Assessment is a certain percentage of the fair market value that is determined by local assessors to be the total taxable value of land and additions on the property. | Land | Improvement |
|---|---|---|---|---|
| 2025 | $3,617 | $34,742 | $7,314 | $27,428 |
| 2023 | $3,617 | $29,544 | $4,991 | $24,553 |
| 2022 | $3,005 | $26,048 | $4,704 | $21,344 |
| 2021 | $2,808 | $24,082 | $3,324 | $20,758 |
| 2020 | $2,609 | $22,092 | $3,324 | $18,768 |
| 2019 | $2,524 | $21,241 | $3,324 | $17,917 |
| 2018 | $2,479 | $20,563 | $2,634 | $17,929 |
| 2017 | $2,435 | $0 | $0 | $0 |
| 2016 | $2,351 | $0 | $0 | $0 |
| 2015 | $2,073 | $0 | $0 | $0 |
| 2014 | $2,101 | $0 | $0 | $0 |
Agents Affiliated with this Home
-

Seller's Agent in 2021
Christy Needles
Berkshire Hathaway PenFed Realty
(316) 516-4591
30 in this area
647 Total Sales
-

Buyer's Agent in 2021
Rebecca Hoskins
ERA Great American Realty
(316) 655-5566
2 in this area
79 Total Sales
-

Seller's Agent in 2014
Rusty Riggin
Riggin and Company
(316) 633-3535
51 Total Sales
-
J
Buyer's Agent in 2014
Jeanne McMillen
Crown III Realty LLC
(316) 648-1858
5 in this area
18 Total Sales
Map
Source: South Central Kansas MLS
MLS Number: 374344
APN: 139-31-0-24-04-052.00
- 11423 W May Ct
- 2147 S Milstead St
- 13414 W Jewell Ct
- 11310 W Carr Ct
- 2006 S Parkridge St
- 11402 W Grant St
- 1814 S Shefford Cir
- 2203 S Shefford St
- 10836 W Jewell St
- 11016 W Grant St
- 12609 W Jewell Cir
- 2318 S Shefford St
- 12321 W Walker Ave
- 2323 S Rogers Ln
- 13114 W Jewell Cir
- 2334 S Shefford St
- 12854 W Wheatland Ct
- 12836 W Wheatland Ct
- 12830 W Wheatland Ct
- 12906 W Jewell Ct
