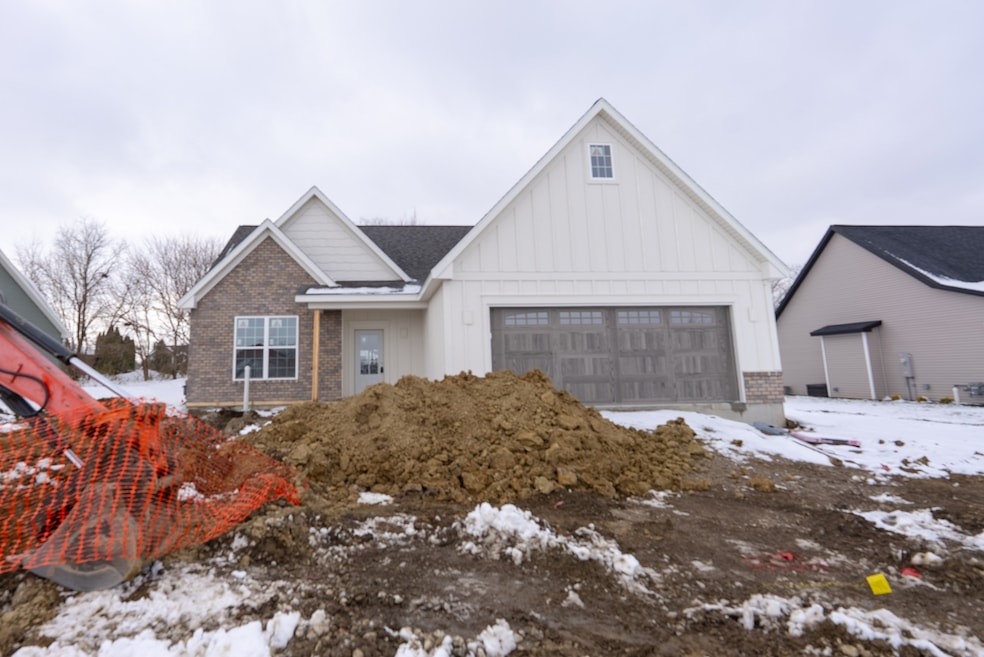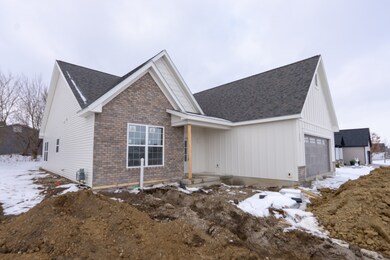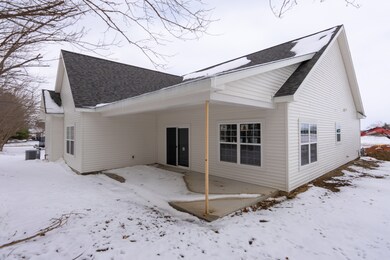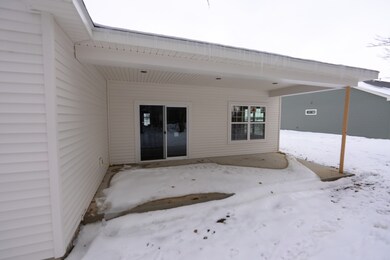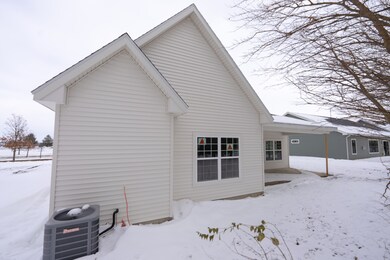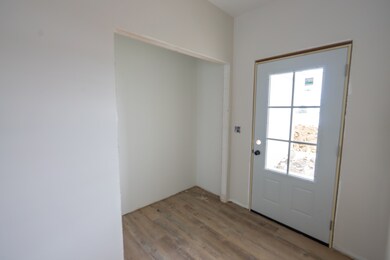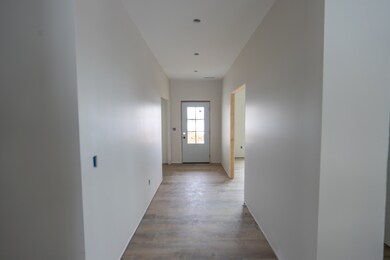1905 S Stone Creek Blvd Urbana, IL 61802
Stone Creek NeighborhoodEstimated payment $2,572/month
Highlights
- New Construction
- Cathedral Ceiling
- Walk-In Pantry
- Ranch Style House
- Farmhouse Sink
- Living Room
About This Home
It will be easy to fall in love with this stunning new construction home, which is currently being built. The builders have thoughtfully designed every detail of this home located in the Stone Creek subdivision! The desirable floor plan spans over 1890 square feet, and features 4-bedrooms, 2-bathrooms, and a 2-car attached garage. You will be able to unwind after a long day on the 22x10 covered back patio located off the living room. The open-concept living room features cathedral ceilings and vinyl plank flooring. The one-of-a-kind kitchen will have quartz countertops, an island that will be a desert oak color, a walk-in pantry, tile backsplash, and a farmhouse sink. The primary bedroom will feature a spacious walk-in closet, a double sink vanity in the bathroom, and a walk-in shower! You will love that this property is situated within feet of the Atkins Golf Course. You can enjoy the peaceful, scenic views from your covered front porch while taking in the additional perks this property has to offer, including: an appliance credit of $1650, a one-year builder warranty, customizable features, and big property savings through the THINK Urbana Program! You will not want to miss out on this beautiful dream property! Note: The last 6 photos are from the latest build by the builder to showcase how nice this home will be when completed.
Listing Agent
KELLER WILLIAMS-TREC Brokerage Phone: (217) 918-0087 License #475173306 Listed on: 10/12/2025

Home Details
Home Type
- Single Family
Year Built
- Built in 2025 | New Construction
HOA Fees
- $13 Monthly HOA Fees
Parking
- 2 Car Garage
- Parking Included in Price
Home Design
- Ranch Style House
- Brick Exterior Construction
Interior Spaces
- 1,890 Sq Ft Home
- Cathedral Ceiling
- Entrance Foyer
- Family Room
- Living Room
- Dining Room
- Laundry Room
Kitchen
- Walk-In Pantry
- Farmhouse Sink
Bedrooms and Bathrooms
- 4 Bedrooms
- 4 Potential Bedrooms
- 2 Full Bathrooms
Schools
- Thomas Paine Elementary School
- Urbana Middle School
- Urbana High School
Additional Features
- Lot Dimensions are 103x125x83
- Forced Air Heating and Cooling System
Map
Home Values in the Area
Average Home Value in this Area
Property History
| Date | Event | Price | List to Sale | Price per Sq Ft | Prior Sale |
|---|---|---|---|---|---|
| 12/01/2025 12/01/25 | Price Changed | $409,900 | -2.4% | $217 / Sq Ft | |
| 10/12/2025 10/12/25 | For Sale | $419,900 | +624.0% | $222 / Sq Ft | |
| 07/11/2025 07/11/25 | Sold | $58,000 | 0.0% | -- | View Prior Sale |
| 04/07/2025 04/07/25 | Pending | -- | -- | -- | |
| 08/08/2024 08/08/24 | For Sale | $58,000 | -- | -- |
Source: Midwest Real Estate Data (MRED)
MLS Number: 12494134
- 1913 S Stone Creek Blvd
- 1909 S Stone Creek Blvd
- 1917 S Stone Creek Blvd
- 2709 E Castlerock Dr
- 2802 River Birch Ln
- 2515 St Andrews Rd
- 2941 E Stone Creek Blvd
- 3019 E Stillwater Landing
- 2208 Cyprus Point
- 1811 E Amber Ln Unit A
- 3038 E Stillwater Landing Unit 201
- 3044 E Stillwater Landing Unit 201
- 1734 S Stone Creek Blvd
- 2006 Park Ridge Dr
- 2414 Nugent Cir
- 2902 S Myra Ridge Dr
- 3501 Melissa Ln
- 1501 S Abercorn St
- 2730 Philo Rd
- 1418 Ogelthorpe Ave
- 1714 E Colorado Ave
- 2007-2011 Philo Rd
- 2008 Vawter St Unit 103
- 2008 Vawter St Unit 201
- 1601 E Florida Ave
- 1310 Brighton Dr Unit 1310 BRIGHTON DR URBANA
- 2103 Pond St
- 1004 S Smith Rd
- 1504 Philo Rd
- 2502 Prairie Green Dr
- 1002 E Willard St Unit A
- 1557 Hunter St
- 1205 E Florida Ave
- 706 E Colorado Ave Unit B
- 615 E Colorado Ave Unit A
- 1301 S Cottage Grove Ave
- 916 E Fairlawn Dr
- 207 S Pfeffer Rd Unit 207 1BR
- 205 Carrie Ave
- 606 S Webber St
