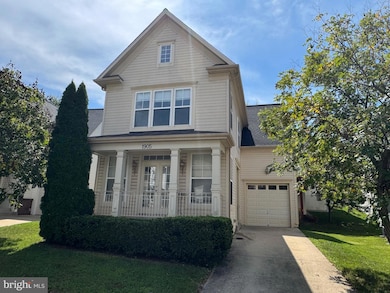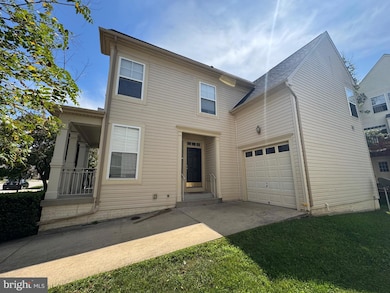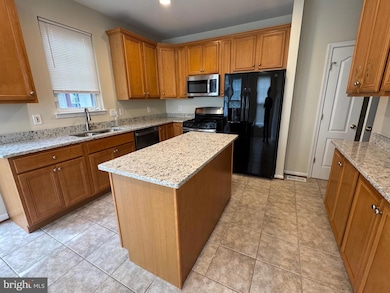1905 Scaffold Way Odenton, MD 21113
Highlights
- Open Floorplan
- Wood Flooring
- Attic
- Contemporary Architecture
- Whirlpool Bathtub
- Upgraded Countertops
About This Home
This single family home is freshly painted and has hardwood flooring throughout. The expansive floor plan provides over 2300 square feet of living space, which includes a full finished main level with 4th bedroom and full bath. The upper level provides a laundry room with washer and dryer, three generous bedrooms, and two full baths that include a large owner's suite, walk-in closets, and a private bathroom. This home is located in the desired Seven Oaks Community in Odenton
Listing Agent
(240) 461-0388 sola.sodeinde@exprealty.com Leeds Realty, Inc. Listed on: 09/04/2025
Home Details
Home Type
- Single Family
Year Built
- Built in 2005
Lot Details
- 3,363 Sq Ft Lot
HOA Fees
- $72 Monthly HOA Fees
Parking
- 1 Car Attached Garage
- Free Parking
Home Design
- Contemporary Architecture
- Brick Exterior Construction
- Concrete Perimeter Foundation
Interior Spaces
- Property has 2 Levels
- Open Floorplan
- Central Vacuum
- Wood Flooring
- Finished Basement
- Basement Fills Entire Space Under The House
- Attic
Kitchen
- Breakfast Area or Nook
- Kitchen in Efficiency Studio
- Electric Oven or Range
- Cooktop
- Ice Maker
- Dishwasher
- Upgraded Countertops
Bedrooms and Bathrooms
- En-Suite Bathroom
- Whirlpool Bathtub
Laundry
- Laundry Room
- Dryer
- Washer
Utilities
- Central Heating and Cooling System
- Cooling System Utilizes Natural Gas
- Heat Pump System
- Electric Water Heater
Listing and Financial Details
- Residential Lease
- Security Deposit $3,195
- 24-Month Lease Term
- Available 9/5/25
- Assessor Parcel Number 020468090219810
Community Details
Overview
- Enclave At Seven Oaks Subdivision
Pet Policy
- No Pets Allowed
Map
Property History
| Date | Event | Price | List to Sale | Price per Sq Ft |
|---|---|---|---|---|
| 09/04/2025 09/04/25 | For Rent | $3,195 | -- | -- |
Source: Bright MLS
MLS Number: MDAA2124748
APN: 04-680-90219810
- 1805 Scaffold Way
- 1747 Glebe Creek Way
- 2013 Astilbe Way Unit 2013
- 224 Arcadia Shores Cir
- 302 Assembly Point Ct
- 2006 Ripley Point Ct
- 313 3 Sirens Ct
- 1893 Bragg Way N
- 322 Timberbrook Ct
- 1847 Hawk Ct
- 1825 Oriole Ct
- 163 Langdon Farm Cir
- 1823 Jaybird Ct
- 146 Langdon Farm Cir
- 2008 Bunker Hill Ct
- 1805 Graybird Ct
- 106 Pinecove Ave
- 336 Chessington Dr
- 1937 Artillery Ln
- 110 Bunker Hill Ln
- 1913 Camelia Ct
- 1905 Bulrush Ct
- 2005 Town Center Blvd
- 2067 Hinshaw Dr
- 2067 Hinshaw Dr
- 2035 Astilbe Way Unit 2035
- 246 Arcadia Shores Cir Unit Garden Suite at Arcadia
- 207 Edge Creek Ln
- 206 Arcadia Shores Cir
- 103 Leeds Creek Cir
- 300 Gatehouse Ln
- 2027 Odens Station Ln
- 195 Langdon Farm Cir
- 211 Langdon Farm Cir
- 120 Langdon Farm Cir
- 1805 Falcon Ct
- 1325 Cheswick Ln
- 322 Baldwin Rd
- 1480 Berger St
- 8420 Gale Ln







